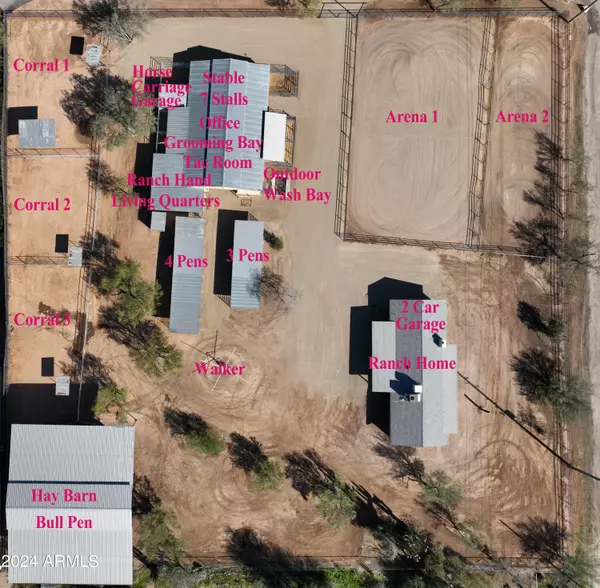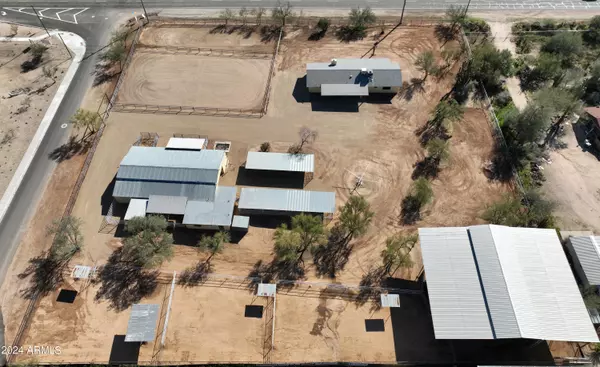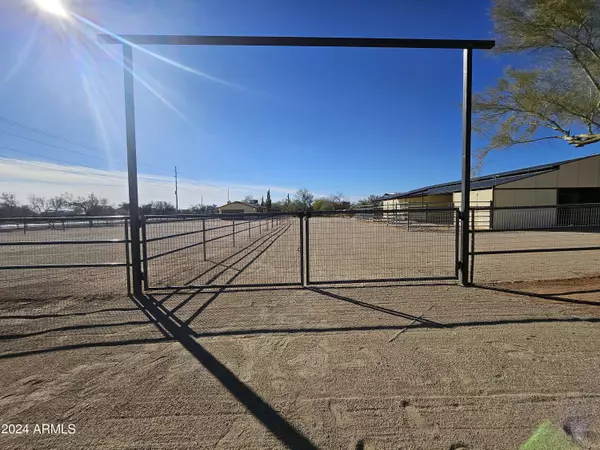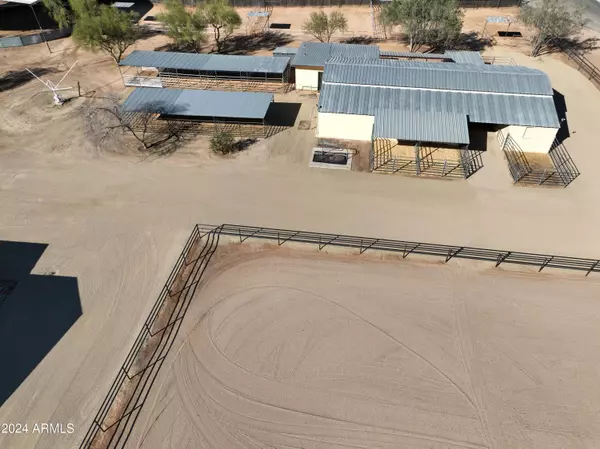3 Beds
3 Baths
1,378 SqFt
3 Beds
3 Baths
1,378 SqFt
Key Details
Property Type Single Family Home
Sub Type Single Family - Detached
Listing Status Active
Purchase Type For Sale
Square Footage 1,378 sqft
Price per Sqft $1,451
Subdivision Unknown
MLS Listing ID 6664797
Style Ranch
Bedrooms 3
HOA Y/N No
Originating Board Arizona Regional Multiple Listing Service (ARMLS)
Year Built 1987
Annual Tax Amount $1,424
Tax Year 2023
Lot Size 2.663 Acres
Acres 2.66
Property Description
This property is loaded with features. A Modern Barn with: Office, Ranch Hand Living Quarters, 14 Stalls/Pens (7 in barn), Grooming Bay, Horse Drawn Carriage Garage, and Tac Room; Bull Pen, Walker, Multiple Corrals, Multiple Arenas, Breeding Facilities and a 'Hay Barn'' that would be difficult to get a permit to build these days. 4% Seller Carry-back financing with Qualified Buyer. This ranch just went through a major renovation. Modern steel fencing was installed on the complete perimeter to help secure the property and keep unwanted animals from entering.
A New Arena and Updated Corrals, were updated as well in the same way. And the house and barn were detailed throughout.
The home was inspected as if the present Seller was a buyer, and items found to be an issue were repaired. And lastly, this Seller will consider owner financing for the right Buyer.
Location
State AZ
County Maricopa
Community Unknown
Direction Located on the Northwest corner of Dynamite Blvd & 42nd Street. Coming from the South, take Tatum Blvd to Dynamite Blvd, then left (West) to 42nd Street.
Rooms
Other Rooms Family Room
Den/Bedroom Plus 3
Separate Den/Office N
Interior
Interior Features Eat-in Kitchen, 3/4 Bath Master Bdrm, High Speed Internet, Laminate Counters
Heating Electric, Ceiling
Cooling Ceiling Fan(s), Evaporative Cooling, Refrigeration
Flooring Tile
Fireplaces Type Living Room
Fireplace Yes
SPA None
Exterior
Exterior Feature Covered Patio(s), Storage
Parking Features Dir Entry frm Garage, Electric Door Opener, RV Access/Parking, Gated
Garage Spaces 2.0
Garage Description 2.0
Fence Chain Link, Wrought Iron, Wood, Wire
Pool None
Amenities Available None
Roof Type Composition
Private Pool No
Building
Lot Description Corner Lot, Natural Desert Front
Story 1
Builder Name Unknown
Sewer Septic Tank
Water City Water
Architectural Style Ranch
Structure Type Covered Patio(s),Storage
New Construction No
Schools
Elementary Schools Desert Willow Elementary School
Middle Schools Sonoran Trails Middle School
High Schools Cactus Shadows High School
School District Cave Creek Unified District
Others
HOA Fee Include No Fees
Senior Community No
Tax ID 211-39-006-D
Ownership Fee Simple
Acceptable Financing Conventional, 1031 Exchange, USDA Loan, Owner May Carry
Horse Property Y
Horse Feature Arena, Barn, Bridle Path Access, Corral(s), Hot Walker, Stall, Tack Room
Listing Terms Conventional, 1031 Exchange, USDA Loan, Owner May Carry

Copyright 2025 Arizona Regional Multiple Listing Service, Inc. All rights reserved.
GET MORE INFORMATION
Broker | Lic# BR164382000






