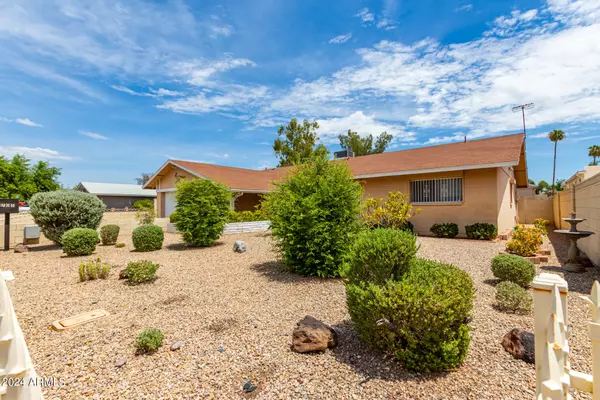
3 Beds
2 Baths
1,852 SqFt
3 Beds
2 Baths
1,852 SqFt
Key Details
Property Type Single Family Home
Sub Type Single Family - Detached
Listing Status Active Under Contract
Purchase Type For Sale
Square Footage 1,852 sqft
Price per Sqft $197
Subdivision Bethany Heights 2
MLS Listing ID 6741060
Bedrooms 3
HOA Y/N No
Originating Board Arizona Regional Multiple Listing Service (ARMLS)
Year Built 1972
Annual Tax Amount $1,147
Tax Year 2023
Lot Size 7,065 Sqft
Acres 0.16
Property Description
Some of the key features include a bonus cooled detached 'she-shed'/ 'man cave/ workshop, perfect for any craft or hobby. The kitchen offers an open concept and delightful breakfast bar area. Spacious master suite that is split from the other bedrooms, providing a peaceful retreat. A huge inside laundry room with additional pantry space. Refrigerator and washer/dryer are included! Enjoy low maintenance landscaping with an automatic watering system-say goodbye to lawn mowing! A private backyard to relax in or roomy enough to add a pool or garden. 2 car garage and plenty of extra parking space on the side of the home, a gated driveway and enclosed block front yard. The A/C was replaced in 2018 and electric roller shades help reduce utility bills and create energy efficiency. This home is a blank canvas waiting for your personal touch. Don't miss out on this incredible opportunity to create your perfect living space! Imagine the possibilities!
Location
State AZ
County Maricopa
Community Bethany Heights 2
Rooms
Den/Bedroom Plus 3
Separate Den/Office N
Interior
Interior Features Eat-in Kitchen, 3/4 Bath Master Bdrm
Heating Ceiling
Cooling Refrigeration
Flooring Carpet, Wood
Fireplaces Number No Fireplace
Fireplaces Type None
Fireplace No
SPA None
Exterior
Garage Spaces 2.0
Garage Description 2.0
Fence Block
Pool None
Amenities Available None
Waterfront No
Roof Type Composition
Private Pool No
Building
Lot Description Gravel/Stone Front, Gravel/Stone Back
Story 1
Builder Name Unknown
Sewer Public Sewer
Water City Water
Schools
Elementary Schools Alhambra Traditional School
Middle Schools Alhambra High School
High Schools Alhambra High School
School District Phoenix Union High School District
Others
HOA Fee Include No Fees
Senior Community No
Tax ID 145-07-138
Ownership Fee Simple
Acceptable Financing Conventional, FHA, VA Loan
Horse Property N
Listing Terms Conventional, FHA, VA Loan

Copyright 2024 Arizona Regional Multiple Listing Service, Inc. All rights reserved.
GET MORE INFORMATION

Broker | Lic# BR164382000






