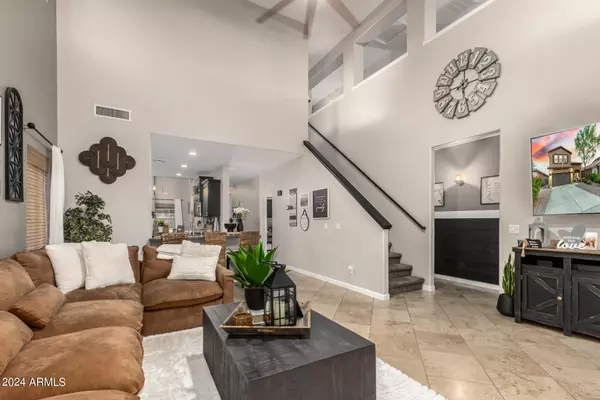
5 Beds
2.5 Baths
2,862 SqFt
5 Beds
2.5 Baths
2,862 SqFt
Key Details
Property Type Single Family Home
Sub Type Single Family - Detached
Listing Status Pending
Purchase Type For Sale
Square Footage 2,862 sqft
Price per Sqft $227
Subdivision Anthem Unit 41A
MLS Listing ID 6742068
Style Contemporary
Bedrooms 5
HOA Fees $96/mo
HOA Y/N Yes
Originating Board Arizona Regional Multiple Listing Service (ARMLS)
Year Built 2004
Annual Tax Amount $2,727
Tax Year 2023
Lot Size 5,729 Sqft
Acres 0.13
Property Description
Imagine waking up in a 5-bedroom masterpiece where every detail screams perfection. From the moment you approach the meticulously landscaped front yard, you'll know you've found something special. The paver patio isn't just an outdoor space; it's your personal sunset theater.
Step inside and prepare to be dazzled. Soaring ceilings and clerestory windows create a light show that puts the Arizona sun to shame. The kitchen? It's not just a place to cook; it's a culinary stage with quartz countertops and appliances so sleek they make your phone look outdated.
The primary bedroom on the first floor isn't just a retreat; it's a five-star hotel suite you never have to check out of. Upstairs, a versatile loft and four more bedrooms ensure everyone has their own slice of paradise.
But let's talk about that backyard. It's not just private; it's your own secret garden complete with a spa. No nosy neighbors, just you and your thoughts (or a party, we won't judge).
Living here isn't just about the house; it's about embracing the Anthem lifestyle. With amenities that read like a resort brochure, you'll wonder why you ever needed a vacation.
This isn't just a home; it's a life upgrade. Ready to turn your dreams into an address?
Location
State AZ
County Maricopa
Community Anthem Unit 41A
Direction Head north on N Gavilan Peak Pkwy, Turn left onto W Wayne Ln, Turn left onto W Jacksonville Dr. The property will be on the left.
Rooms
Other Rooms Loft
Master Bedroom Downstairs
Den/Bedroom Plus 6
Ensuite Laundry WshrDry HookUp Only
Separate Den/Office N
Interior
Interior Features Master Downstairs, Eat-in Kitchen, Breakfast Bar, Drink Wtr Filter Sys, Roller Shields, Vaulted Ceiling(s), Pantry, 3/4 Bath Master Bdrm, Double Vanity, High Speed Internet, Granite Counters
Laundry Location WshrDry HookUp Only
Heating Natural Gas, ENERGY STAR Qualified Equipment
Cooling Refrigeration, Programmable Thmstat, Ceiling Fan(s), ENERGY STAR Qualified Equipment
Flooring Carpet, Laminate, Stone
Fireplaces Number 1 Fireplace
Fireplaces Type 1 Fireplace
Fireplace Yes
Window Features Dual Pane
SPA Above Ground,Heated,Private
Laundry WshrDry HookUp Only
Exterior
Exterior Feature Covered Patio(s), Patio
Garage Dir Entry frm Garage, Electric Door Opener, Tandem
Garage Spaces 3.0
Garage Description 3.0
Fence Block
Pool None
Landscape Description Irrigation Back, Irrigation Front
Community Features Pickleball Court(s), Community Pool Htd, Community Pool, Golf, Tennis Court(s), Playground, Biking/Walking Path, Clubhouse, Fitness Center
Amenities Available Management, Rental OK (See Rmks)
Waterfront No
View Mountain(s)
Roof Type Tile
Parking Type Dir Entry frm Garage, Electric Door Opener, Tandem
Private Pool No
Building
Lot Description Desert Back, Desert Front, Gravel/Stone Front, Gravel/Stone Back, Synthetic Grass Back, Irrigation Front, Irrigation Back
Story 2
Builder Name Centex Homes
Sewer Public Sewer
Water Pvt Water Company
Architectural Style Contemporary
Structure Type Covered Patio(s),Patio
Schools
Elementary Schools Canyon Springs
Middle Schools Canyon Springs
High Schools Boulder Creek High School
School District Deer Valley Unified District
Others
HOA Name Anthem Parkside
HOA Fee Include Maintenance Grounds
Senior Community No
Tax ID 203-03-069
Ownership Fee Simple
Acceptable Financing Conventional, FHA, VA Loan
Horse Property N
Listing Terms Conventional, FHA, VA Loan
Special Listing Condition N/A, Owner/Agent

Copyright 2024 Arizona Regional Multiple Listing Service, Inc. All rights reserved.
GET MORE INFORMATION

Broker | Lic# BR164382000






