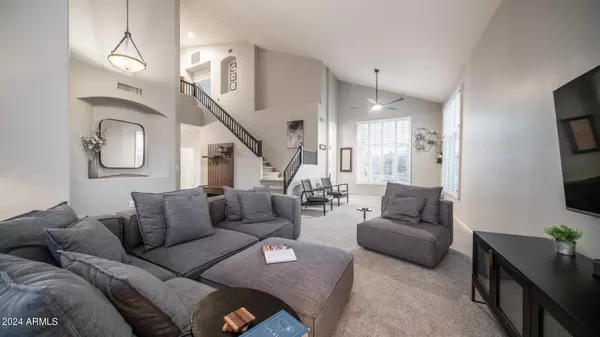
5 Beds
3 Baths
3,076 SqFt
5 Beds
3 Baths
3,076 SqFt
Key Details
Property Type Single Family Home
Sub Type Single Family - Detached
Listing Status Pending
Purchase Type For Sale
Square Footage 3,076 sqft
Price per Sqft $282
Subdivision Mountain Park Ranch
MLS Listing ID 6755178
Style Spanish
Bedrooms 5
HOA Fees $198
HOA Y/N Yes
Originating Board Arizona Regional Multiple Listing Service (ARMLS)
Year Built 1993
Annual Tax Amount $3,762
Tax Year 2023
Lot Size 6,573 Sqft
Acres 0.15
Property Description
The large primary suite offers breathtaking views of the mountains and the preserve behind the home. Its bathroom includes double sinks, a ceiling fan, a spacious walk-in closet, and a separate soaking tub with more amazing mountain views.
Enjoy new energy-efficient windows, fresh paint, and modern amenities like remote-controlled window coverings and solar panels throughout the home.
Entertain in style with a paver patio featuring a state-of-the-art pizza oven, stylish awning, built-in TV, and newly resurfaced pool and deck area for outdoor fun and relaxation.
Additional newer property upgrades include new carpet in 2023, new vinyl dual paned windows throughout 2023, $37,000 paid for Solar Panels 2021, New misting system and automatic retractable rear patio awning, fresh interior paint, newer roof 2019, newer A/C units 2016. Please see the detailed upgrade list in the document section of the MLS. This home is turn-key situated on a rare hillside lot in Mountain Park Ranch!
Location
State AZ
County Maricopa
Community Mountain Park Ranch
Direction Head west on Chandler Blvd, turn left onto 32nd St, then turn right onto Silverwood Dr. Turn left onto 31st Way, take the first right onto Tanglewood Dr, continue onto 31st St, home is on the left.
Rooms
Other Rooms Great Room
Master Bedroom Upstairs
Den/Bedroom Plus 5
Separate Den/Office N
Interior
Interior Features Upstairs, Eat-in Kitchen, Breakfast Bar, Vaulted Ceiling(s), Kitchen Island, Pantry, Double Vanity, Full Bth Master Bdrm, Separate Shwr & Tub, High Speed Internet, Smart Home, Granite Counters
Heating Electric
Cooling Refrigeration, Programmable Thmstat, Ceiling Fan(s)
Flooring Carpet, Tile
Fireplaces Number 1 Fireplace
Fireplaces Type 1 Fireplace, Family Room, Gas
Fireplace Yes
Window Features Dual Pane,Low-E,Vinyl Frame
SPA None
Exterior
Exterior Feature Covered Patio(s), Misting System, Patio
Garage Attch'd Gar Cabinets, Dir Entry frm Garage, Electric Door Opener
Garage Spaces 3.0
Garage Description 3.0
Fence Block, Wrought Iron
Pool Play Pool, Fenced, Private
Community Features Community Spa Htd, Community Spa, Community Pool Htd, Community Pool, Tennis Court(s), Playground, Biking/Walking Path
Amenities Available Management
Waterfront No
View Mountain(s)
Roof Type Tile
Parking Type Attch'd Gar Cabinets, Dir Entry frm Garage, Electric Door Opener
Private Pool Yes
Building
Lot Description Sprinklers In Rear, Sprinklers In Front, Desert Front, Synthetic Grass Back, Auto Timer H2O Front, Auto Timer H2O Back
Story 2
Builder Name TW LEWIS
Sewer Public Sewer
Water City Water
Architectural Style Spanish
Structure Type Covered Patio(s),Misting System,Patio
Schools
Elementary Schools Kyrene De La Estrella Elementary School
Middle Schools Kyrene Akimel A-Al Middle School
High Schools Desert Vista High School
School District Tempe Union High School District
Others
HOA Name Mountain Park Ranch
HOA Fee Include Maintenance Grounds
Senior Community No
Tax ID 306-06-050
Ownership Fee Simple
Acceptable Financing Conventional, VA Loan
Horse Property N
Listing Terms Conventional, VA Loan

Copyright 2024 Arizona Regional Multiple Listing Service, Inc. All rights reserved.
GET MORE INFORMATION

Broker | Lic# BR164382000






