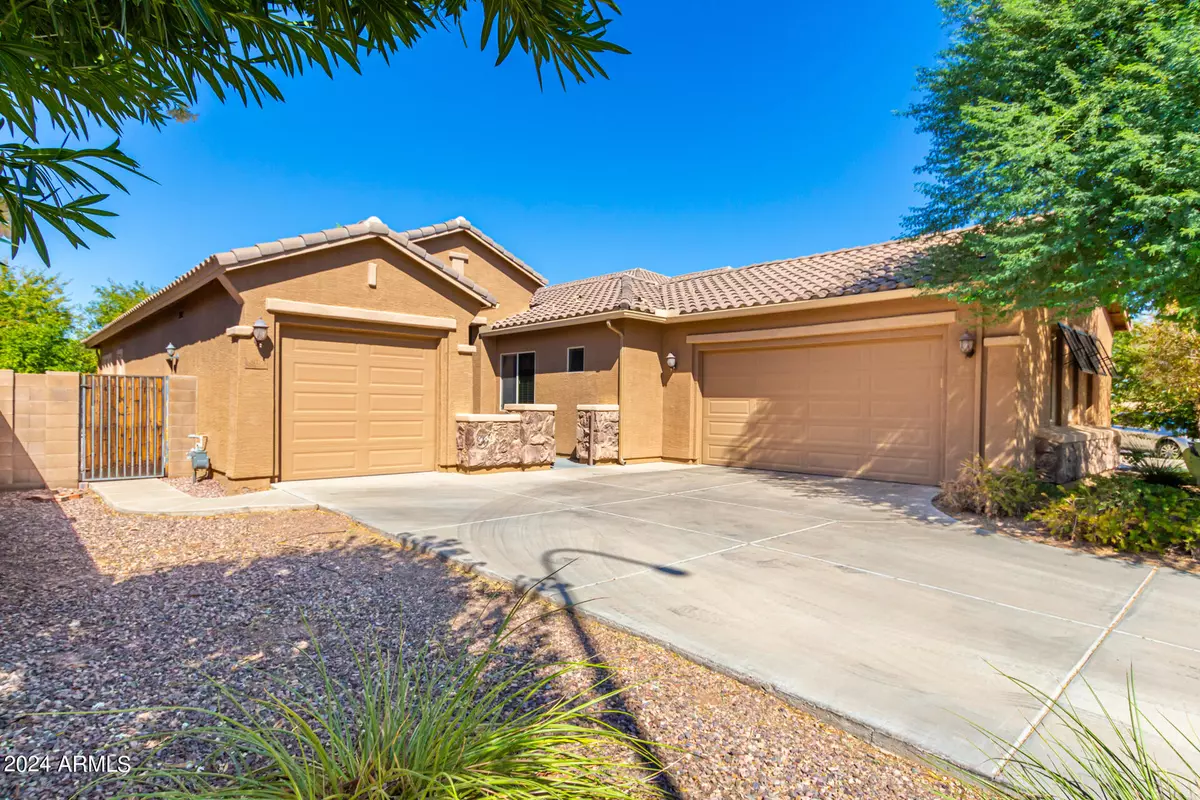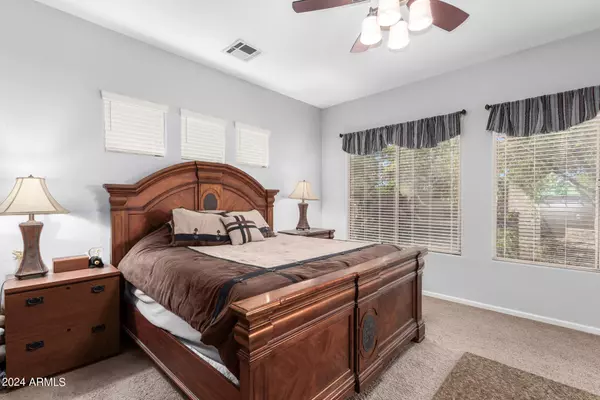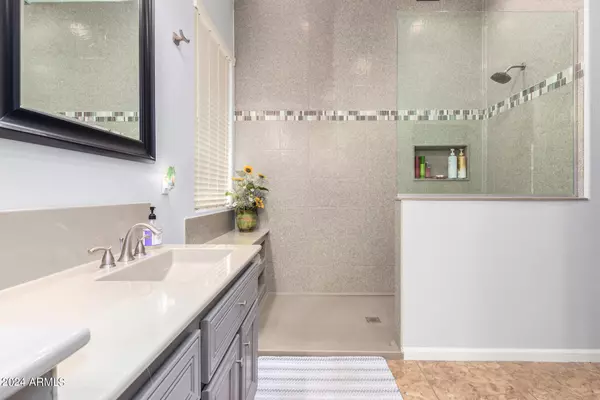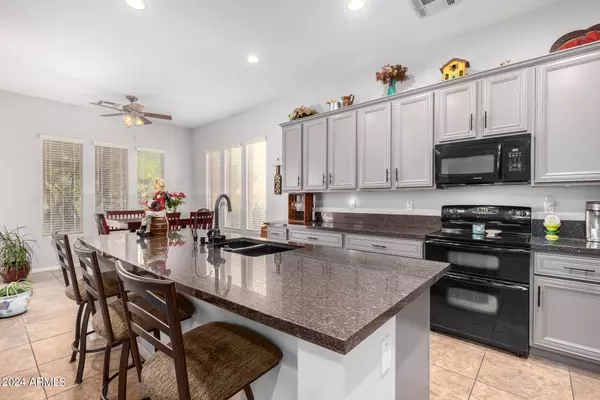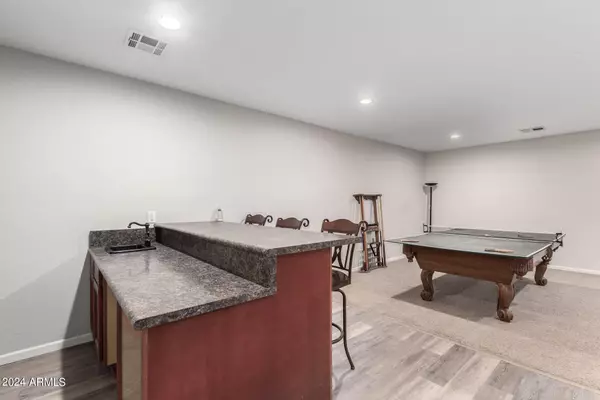5 Beds
3.5 Baths
3,815 SqFt
5 Beds
3.5 Baths
3,815 SqFt
Key Details
Property Type Single Family Home
Sub Type Single Family - Detached
Listing Status Active Under Contract
Purchase Type For Sale
Square Footage 3,815 sqft
Price per Sqft $201
Subdivision Abralee Meadow
MLS Listing ID 6756585
Style Ranch
Bedrooms 5
HOA Fees $74/mo
HOA Y/N Yes
Originating Board Arizona Regional Multiple Listing Service (ARMLS)
Year Built 2006
Annual Tax Amount $3,359
Tax Year 2023
Lot Size 9,425 Sqft
Acres 0.22
Property Description
Step outside to your private oasis—mature trees, a large covered patio, and a tranquil sitting area next to a charming water fountain create the ideal setting for relaxation and outdoor fun. Large primary en suite includes walk in shower, dual sinks, and large walk in closet. Large great room area filled with natural light from oversized windows in the living room showcase the lush backyard and the windows in the dining room offer a serene setting while dining. The hallway leads you to a built in desk and storage area perfect for homework or a home office. Further down you find the secondary bedrooms, a full bathroom, and a large laundry room.
Head down to the basement and you will find updated flooring and a great open space perfect for hosting the big game, or playing pool!
Two more bedrooms and a full bathroom with dual sinks finish out the basement.
Location
State AZ
County Maricopa
Community Abralee Meadow
Rooms
Other Rooms Great Room, Family Room
Basement Finished, Partial
Master Bedroom Split
Den/Bedroom Plus 5
Separate Den/Office N
Interior
Interior Features Eat-in Kitchen, 9+ Flat Ceilings, Wet Bar, Pantry, Double Vanity, Full Bth Master Bdrm, Separate Shwr & Tub, High Speed Internet, Granite Counters
Heating Natural Gas
Cooling Refrigeration
Flooring Carpet, Laminate, Tile
Fireplaces Number No Fireplace
Fireplaces Type None
Fireplace No
Window Features Dual Pane
SPA None
Laundry WshrDry HookUp Only
Exterior
Exterior Feature Covered Patio(s), Patio, Private Street(s)
Parking Features Electric Door Opener
Garage Spaces 3.0
Garage Description 3.0
Fence Block
Pool None
Community Features Playground, Biking/Walking Path
Roof Type Tile
Private Pool No
Building
Lot Description Cul-De-Sac, Gravel/Stone Front, Gravel/Stone Back, Synthetic Grass Back, Auto Timer H2O Front, Auto Timer H2O Back
Story 1
Builder Name Sunwest Builders
Sewer Public Sewer
Water City Water
Architectural Style Ranch
Structure Type Covered Patio(s),Patio,Private Street(s)
New Construction No
Schools
Elementary Schools Haley Elementary
Middle Schools San Tan Elementary
High Schools Perry High School
School District Chandler Unified District
Others
HOA Name Sunwest Trails
HOA Fee Include Maintenance Grounds
Senior Community No
Tax ID 303-43-688
Ownership Fee Simple
Acceptable Financing Conventional, VA Loan
Horse Property N
Listing Terms Conventional, VA Loan

Copyright 2025 Arizona Regional Multiple Listing Service, Inc. All rights reserved.
GET MORE INFORMATION
Broker | Lic# BR164382000

