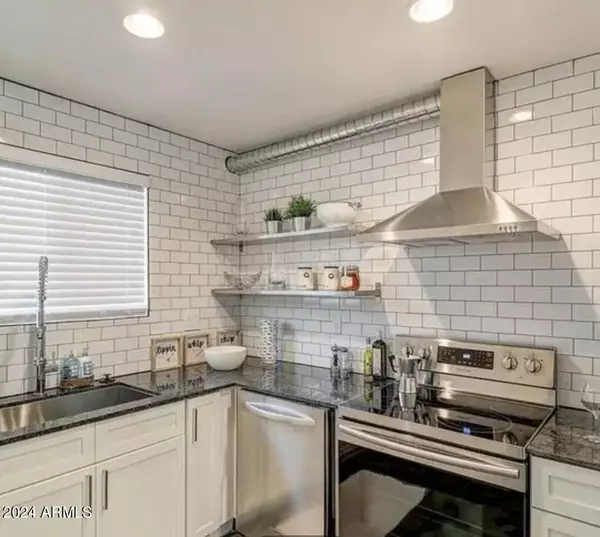
2 Beds
1.5 Baths
920 SqFt
2 Beds
1.5 Baths
920 SqFt
Key Details
Property Type Townhouse
Sub Type Townhouse
Listing Status Active
Purchase Type For Rent
Square Footage 920 sqft
Subdivision Phoenician Condominium
MLS Listing ID 6757206
Style Contemporary
Bedrooms 2
HOA Y/N No
Originating Board Arizona Regional Multiple Listing Service (ARMLS)
Year Built 1964
Lot Size 1.064 Acres
Acres 1.06
Property Description
Step inside to discover a spacious living area bathed in natural light, featuring sleek composite flooring that flows seamlessly throughout. The kitchen is a chef's dream, boasting granite countertops, stainless steel appliances and ample cabinet space for all your culinary needs.
Upstairs, you'll find two generously sized bedrooms, each offering a tranquil retreat with large windows and plenty of closet space. The 1.5 bathrooms are elegantly designed with contemporary fixtures and finishes that add a touch of luxury to your daily routine.
Additional highlights include in-unit laundry, central air conditioning and a patio, perfect for relaxing!
Location
State AZ
County Maricopa
Community Phoenician Condominium
Direction Southeast corner of 7th Avenue and Missouri Avenue, directly across the street from the YMCA.
Rooms
Other Rooms Family Room
Master Bedroom Upstairs
Den/Bedroom Plus 2
Ensuite Laundry Washer Hookup, In Unit, 220 V Dryer Hookup, Dryer Included, Inside, Stacked Washer/Dryer, Washer Included
Separate Den/Office N
Interior
Interior Features Upstairs, Kitchen Island, Full Bth Master Bdrm, High Speed Internet, Granite Counters
Laundry Location Washer Hookup,In Unit,220 V Dryer Hookup,Dryer Included,Inside,Stacked Washer/Dryer,Washer Included
Heating Electric
Cooling Refrigeration, Ceiling Fan(s)
Fireplaces Number No Fireplace
Fireplaces Type None
Furnishings Unfurnished
Fireplace No
Laundry Washer Hookup, In Unit, 220 V Dryer Hookup, Dryer Included, Inside, Stacked Washer/Dryer, Washer Included
Exterior
Exterior Feature Storage
Fence Wrought Iron
Pool Private
Community Features Community Pool, Biking/Walking Path
Waterfront No
Roof Type Composition
Private Pool Yes
Building
Lot Description Grass Front, Grass Back
Dwelling Type Clustered
Story 2
Builder Name Unknown
Sewer Public Sewer
Water City Water
Architectural Style Contemporary
Structure Type Storage
Schools
Elementary Schools Solano School
Middle Schools Osborn Middle School
High Schools Central High School
School District Phoenix Union High School District
Others
Pets Allowed Yes
Senior Community No
Tax ID 156-39-249
Horse Property N
Special Listing Condition Owner/Agent

Copyright 2024 Arizona Regional Multiple Listing Service, Inc. All rights reserved.
GET MORE INFORMATION

Broker | Lic# BR164382000






