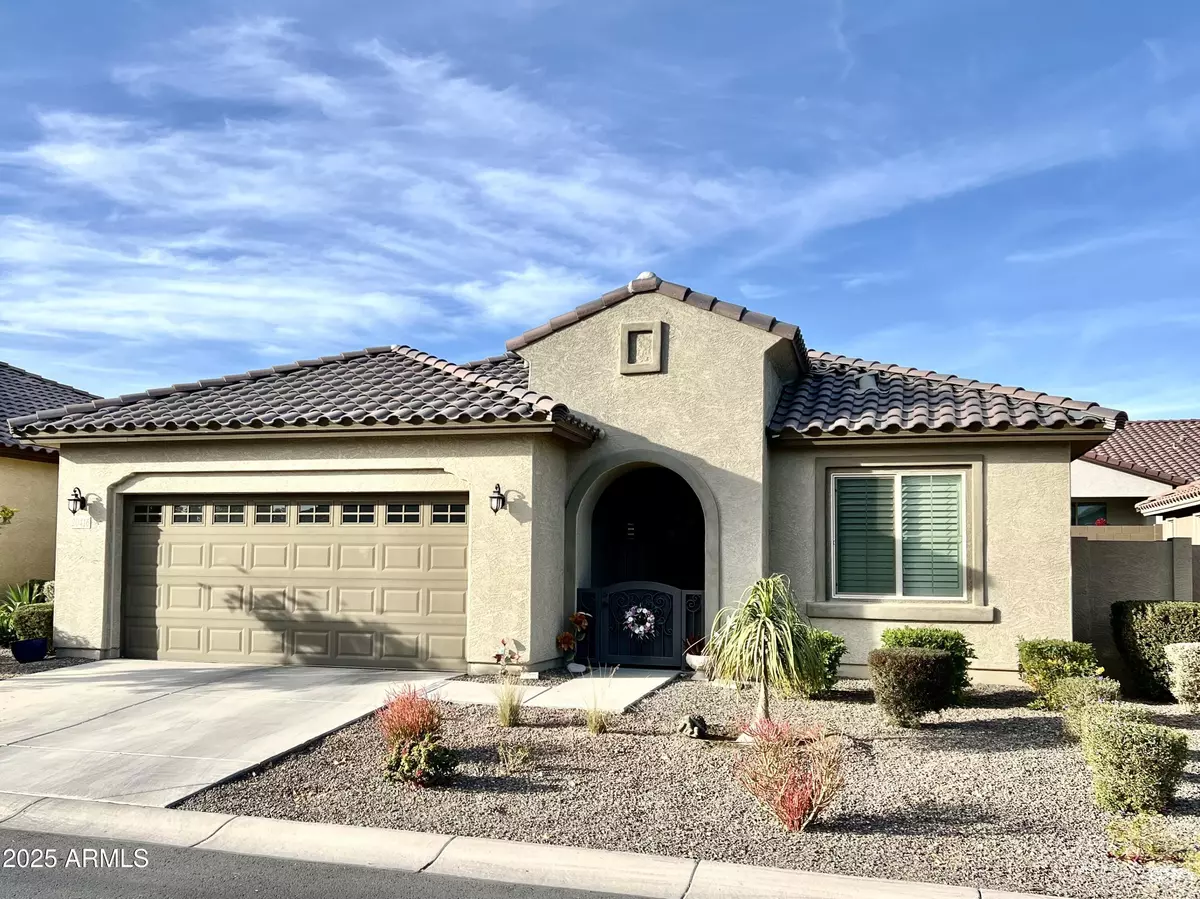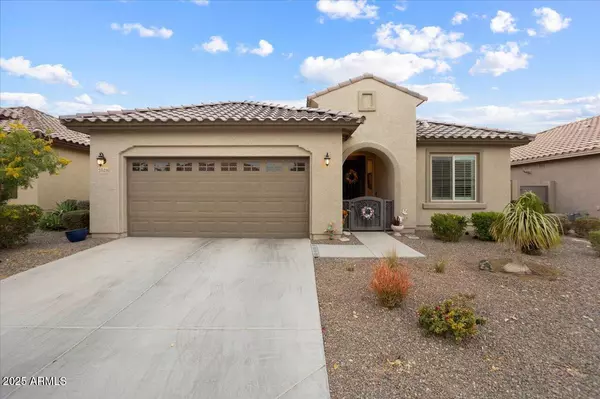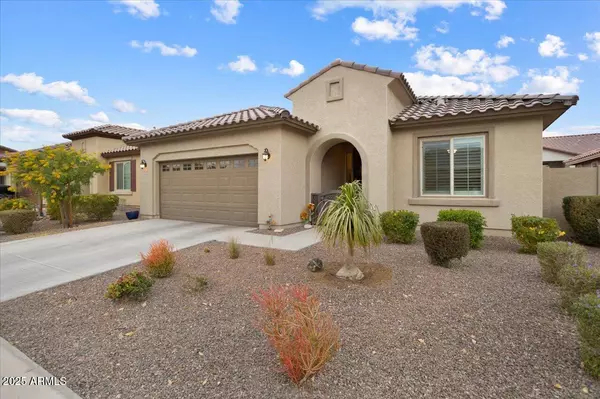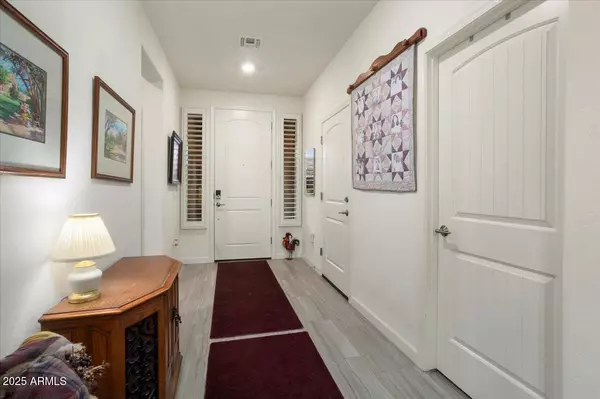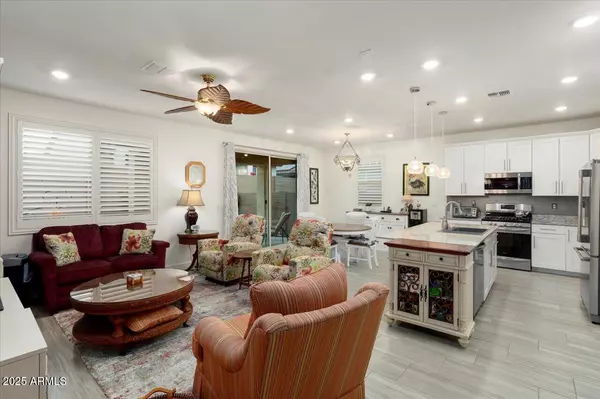2 Beds
2 Baths
1,376 SqFt
2 Beds
2 Baths
1,376 SqFt
Key Details
Property Type Single Family Home
Sub Type Single Family - Detached
Listing Status Active Under Contract
Purchase Type For Sale
Square Footage 1,376 sqft
Price per Sqft $289
Subdivision Verrado Victory District Phase 3 Parcel 3A
MLS Listing ID 6800524
Style Ranch
Bedrooms 2
HOA Fees $250/mo
HOA Y/N Yes
Originating Board Arizona Regional Multiple Listing Service (ARMLS)
Year Built 2019
Annual Tax Amount $2,396
Tax Year 2024
Lot Size 4,506 Sqft
Acres 0.1
Property Description
The open-concept kitchen is a chef's delight, complete with white cabinets, toll-out shelves, a large kitchen island, ample granite countertop space, and a pantry. It comes equipped with modern appliances, including a refrigerator, stovetop/oven, dishwasher, and microwave, making it ideal for both casual dining and entertaining. The primary bedroom is a serene retreat, ceiling fan, walk-in closet. The en-suite bathroom boasts double sinks, a separate water closet, and a tiled shower with grab bars and rain shower-head. Step outside to enjoy the low-maintenance desert landscaping, the pet door gives your fur baby access to the private walled yard.
The neighborhood is also home to a quaint sitting area with two Bocce Ball courts, pergola, bench's, and grass area, perfect for relaxing outdoors and socializing with neighbors.
The Victory Verrado community offers an abundance of amenities for an active lifestyle, including a fitness center, clubhouse, pools & hot tub, billiards, restaurants, spa, tennis/pickleball courts, golf, exclusive clubs, parks, and hiking trails.
Location
State AZ
County Maricopa
Community Verrado Victory District Phase 3 Parcel 3A
Direction I-10, north on Verrado Way, right on Sunrise, right on Hazelwood, Left at T on 204th to Calle Encorvada, turn right, home is on the left.
Rooms
Other Rooms Great Room
Master Bedroom Split
Den/Bedroom Plus 2
Separate Den/Office N
Interior
Interior Features Breakfast Bar, 9+ Flat Ceilings, No Interior Steps, Soft Water Loop, Kitchen Island, Pantry, 3/4 Bath Master Bdrm, Double Vanity, High Speed Internet
Heating Natural Gas
Cooling Refrigeration
Flooring Carpet, Tile
Fireplaces Number No Fireplace
Fireplaces Type None
Fireplace No
Window Features Dual Pane,Low-E,Vinyl Frame
SPA None
Laundry WshrDry HookUp Only
Exterior
Exterior Feature Covered Patio(s)
Parking Features Dir Entry frm Garage, Electric Door Opener
Garage Spaces 2.0
Garage Description 2.0
Fence Block
Pool None
Community Features Community Pool Htd, Community Pool, Community Media Room, Golf, Tennis Court(s), Playground, Biking/Walking Path, Clubhouse, Fitness Center
Amenities Available Management, Rental OK (See Rmks)
Roof Type Tile
Private Pool No
Building
Lot Description Sprinklers In Front, Desert Front
Story 1
Builder Name Lennar Homes
Sewer Private Sewer
Water Pvt Water Company
Architectural Style Ranch
Structure Type Covered Patio(s)
New Construction No
Schools
Elementary Schools Adult
Middle Schools Adult
High Schools Adult
School District Adult
Others
HOA Name Victory Disctrict
HOA Fee Include Maintenance Grounds
Senior Community Yes
Tax ID 502-83-878
Ownership Fee Simple
Acceptable Financing Conventional, VA Loan
Horse Property N
Listing Terms Conventional, VA Loan
Special Listing Condition Age Restricted (See Remarks)

Copyright 2025 Arizona Regional Multiple Listing Service, Inc. All rights reserved.
GET MORE INFORMATION
Broker | Lic# BR164382000

