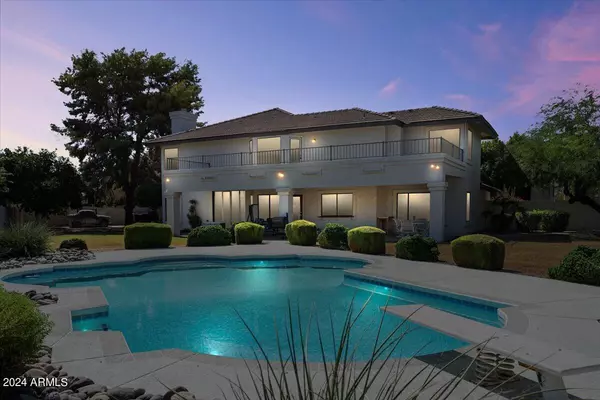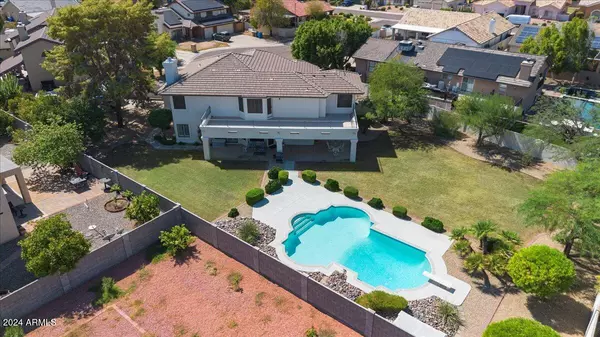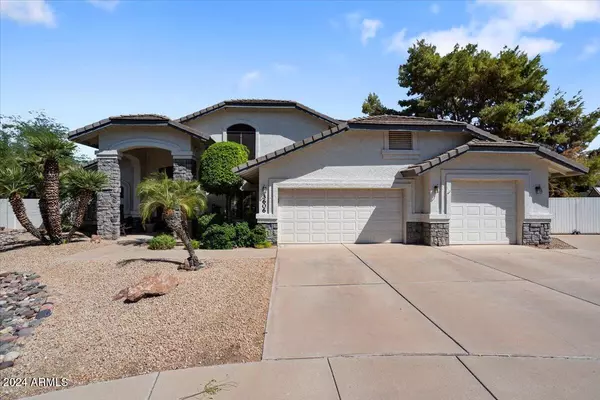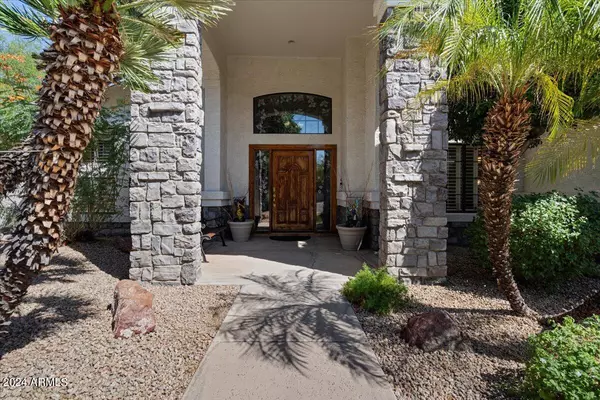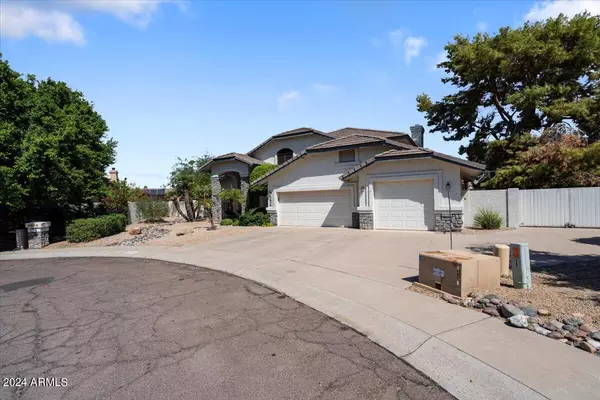4 Beds
3 Baths
3,311 SqFt
4 Beds
3 Baths
3,311 SqFt
OPEN HOUSE
Sun Jan 19, 1:00pm - 4:00pm
Key Details
Property Type Single Family Home
Sub Type Single Family - Detached
Listing Status Active
Purchase Type For Sale
Square Footage 3,311 sqft
Price per Sqft $249
Subdivision Ole Village Lot 1-16
MLS Listing ID 6804506
Bedrooms 4
HOA Y/N No
Originating Board Arizona Regional Multiple Listing Service (ARMLS)
Year Built 1990
Annual Tax Amount $4,275
Tax Year 2024
Lot Size 0.437 Acres
Acres 0.44
Property Description
With 4 bedrooms and 3 baths, including a convenient downstairs bedroom and bathroom—ideal for guests or a home office—the home feels light, bright, and open. The family room's high ceilings enhance the spacious feel, and the cozy fireplace adds charm. The home also features a Central Vac system for convenience. There's plenty of room for all your toys, with a 3-car garage and additional space on the side for RV parking. Best of all, there's no HOA!
This home is an entertainer's paradise, offering the perfect blend of luxury, comfort, and practicality. Don't miss out on this rare opportunity!
Location
State AZ
County Maricopa
Community Ole Village Lot 1-16
Direction South on 35th Ave from Bell Rd. West on Paradise Ln, South on 36th Drive, First Left on the cut-de-sac to Le Marche Ave to property at the end.
Rooms
Other Rooms Family Room
Master Bedroom Upstairs
Den/Bedroom Plus 4
Separate Den/Office N
Interior
Interior Features Upstairs, Eat-in Kitchen, Central Vacuum, Kitchen Island, Double Vanity, Full Bth Master Bdrm, Separate Shwr & Tub, High Speed Internet, Granite Counters
Heating Electric
Cooling Refrigeration
Flooring Carpet, Tile
Fireplaces Number 1 Fireplace
Fireplaces Type 1 Fireplace, Family Room
Fireplace Yes
Window Features Sunscreen(s)
SPA None
Exterior
Exterior Feature Balcony, Covered Patio(s), Storage
Parking Features Dir Entry frm Garage, RV Gate, RV Access/Parking
Garage Spaces 3.0
Garage Description 3.0
Fence Block
Pool Diving Pool, Private
Amenities Available None
Roof Type Tile
Private Pool Yes
Building
Lot Description Sprinklers In Rear, Sprinklers In Front, Desert Front, Cul-De-Sac, Grass Back
Story 2
Builder Name Custom Built
Sewer Public Sewer
Water City Water
Structure Type Balcony,Covered Patio(s),Storage
New Construction No
Schools
Elementary Schools Sunburst School
Middle Schools Desert Foothills Middle School
High Schools Greenway High School
School District Glendale Union High School District
Others
HOA Fee Include No Fees
Senior Community No
Tax ID 207-15-383
Ownership Fee Simple
Acceptable Financing Conventional, VA Loan
Horse Property N
Listing Terms Conventional, VA Loan

Copyright 2025 Arizona Regional Multiple Listing Service, Inc. All rights reserved.
GET MORE INFORMATION
Broker | Lic# BR164382000


