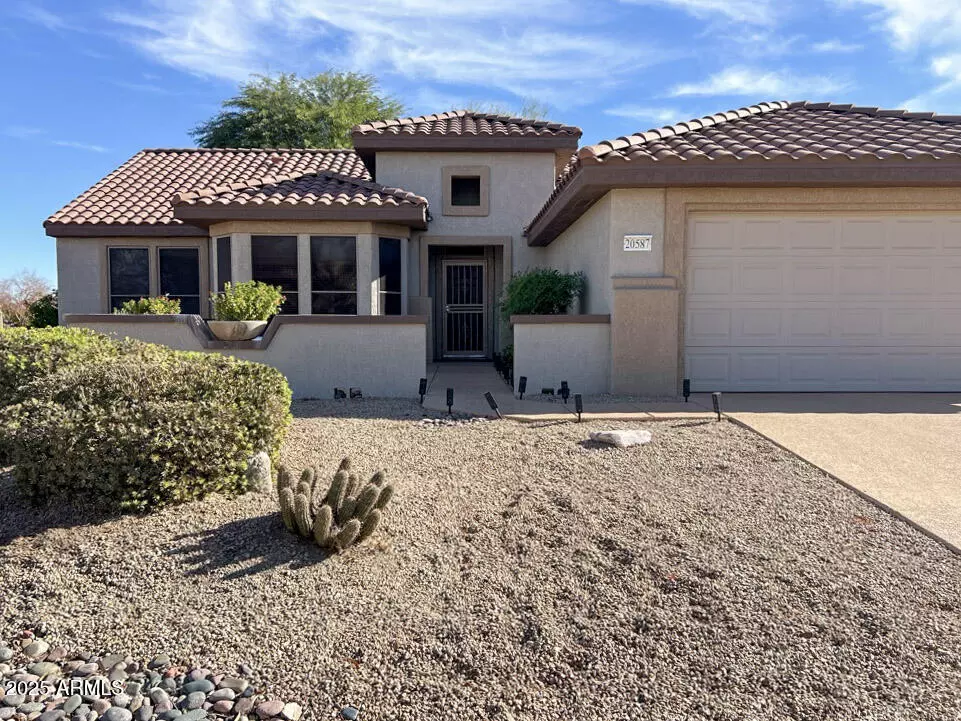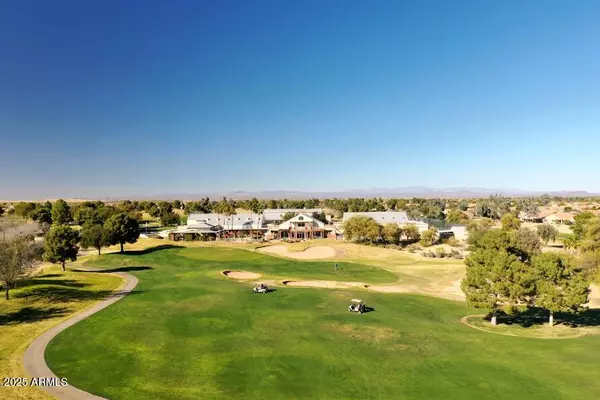2 Beds
1.75 Baths
1,870 SqFt
2 Beds
1.75 Baths
1,870 SqFt
Key Details
Property Type Single Family Home
Sub Type Single Family - Detached
Listing Status Active
Purchase Type For Rent
Square Footage 1,870 sqft
Subdivision Sun City Grand Desert Sage 2
MLS Listing ID 6805715
Style Ranch
Bedrooms 2
HOA Y/N Yes
Originating Board Arizona Regional Multiple Listing Service (ARMLS)
Year Built 2000
Lot Size 10,853 Sqft
Acres 0.25
Property Description
2Beds/2Baths House at Saratoga/Autumn Sage! This is in a 55+ age restricted community. Home inc 2 car garage, covered patio, living room, kitchen, 2 beds, 2 baths, tile flooring, ceiling fans, and private yard. Kitchen inc refrigerator, dishwasher, stove, and microwave. Utilities to stay in owner's name, billed to tenant in portal. Near CVS and Citrus Road
Location
State AZ
County Maricopa
Community Sun City Grand Desert Sage 2
Direction From Sunrise and Mountain View. West on Mountain View. North on Shadow Mountain. East on Quail Brush. North on Autumn Sage. East on Saratoga. Home is on corner of Autumn Sage and Saratoga.
Rooms
Other Rooms Great Room
Master Bedroom Split
Den/Bedroom Plus 2
Separate Den/Office N
Interior
Interior Features Eat-in Kitchen, Breakfast Bar, 9+ Flat Ceilings, Pantry, 3/4 Bath Master Bdrm, Double Vanity, High Speed Internet, Granite Counters
Heating Natural Gas
Cooling Ceiling Fan(s), Programmable Thmstat, Refrigeration
Flooring Tile
Fireplaces Number No Fireplace
Fireplaces Type None
Furnishings Unfurnished
Fireplace No
Window Features Sunscreen(s),Dual Pane
Exterior
Exterior Feature Covered Patio(s), Patio, Private Yard
Parking Features Extnded Lngth Garage, Electric Door Opener
Garage Spaces 2.0
Garage Description 2.0
Fence None
Pool None
Community Features Community Spa Htd, Community Pool Htd, Community Media Room, Golf, Tennis Court(s), Biking/Walking Path, Clubhouse, Fitness Center
Roof Type Tile
Private Pool No
Building
Lot Description None, Corner Lot, Desert Back, Desert Front, Auto Timer H2O Front, Auto Timer H2O Back
Story 1
Builder Name Del Webb
Sewer Public Sewer
Water Pvt Water Company
Architectural Style Ranch
Structure Type Covered Patio(s),Patio,Private Yard
New Construction No
Schools
Elementary Schools Kingswood Elementary School
Middle Schools Canyon Ridge School
High Schools Dysart High School
School District Dysart Unified District
Others
Pets Allowed Yes
HOA Name CAM
Senior Community Yes
Tax ID 232-37-003
Horse Property N
Special Listing Condition Age Rstrt (See Rmks)

Copyright 2025 Arizona Regional Multiple Listing Service, Inc. All rights reserved.
GET MORE INFORMATION
Broker | Lic# BR164382000




