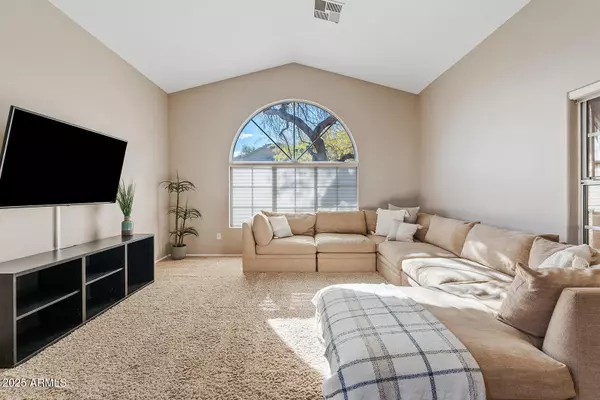4 Beds
2 Baths
2,186 SqFt
4 Beds
2 Baths
2,186 SqFt
OPEN HOUSE
Sat Mar 01, 1:00pm - 4:00pm
Sun Mar 02, 1:00pm - 4:00pm
Key Details
Property Type Single Family Home
Sub Type Single Family - Detached
Listing Status Pending
Purchase Type For Sale
Square Footage 2,186 sqft
Price per Sqft $347
Subdivision Tatum Ranch Parcel 43A
MLS Listing ID 6817934
Style Ranch
Bedrooms 4
HOA Fees $98/qua
HOA Y/N Yes
Originating Board Arizona Regional Multiple Listing Service (ARMLS)
Year Built 1996
Annual Tax Amount $2,164
Tax Year 2024
Lot Size 7,607 Sqft
Acres 0.17
Property Sub-Type Single Family - Detached
Property Description
The chef's kitchen is a true highlight, featuring gorgeous granite countertops, a large kitchen island, and upgraded appliances.
Step outside to your private oasis, where the entertainer's backyard awaits. Enjoy a sparkling pebble tec pool, an outdoor kitchen with built-in BBQ, and plenty of space to relax and unwind.
Additional features include a 3-car garage, travertine floors, and dual-pane windows. HVAC and roof were both replaced in 2021. Located in the highly desirable Tatum Ranch neighborhood, this home is conveniently located close to shopping, dining, and local amenities. Just minutes from Desert Ridge and the Loop 101, or quiet downtown Cave Creek. Come see this move in ready home before it's gone!
Location
State AZ
County Maricopa
Community Tatum Ranch Parcel 43A
Direction Heading North on Tatum Blvd, turn left (west) onto E Peak View Rd. Left onto E Mazatzal Dr. Right onto N 45th Way. Home is on your right. 4514 E Mazatzal Dr.
Rooms
Other Rooms Family Room
Den/Bedroom Plus 4
Separate Den/Office N
Interior
Interior Features Eat-in Kitchen, Breakfast Bar, Vaulted Ceiling(s), Kitchen Island, Pantry, Double Vanity, Full Bth Master Bdrm, High Speed Internet, Granite Counters
Heating Natural Gas
Cooling Refrigeration
Flooring Carpet, Tile, Wood
Fireplaces Number 1 Fireplace
Fireplaces Type 1 Fireplace, Family Room, Gas
Fireplace Yes
Window Features Dual Pane
SPA None
Exterior
Exterior Feature Covered Patio(s), Built-in Barbecue
Parking Features Attch'd Gar Cabinets, Dir Entry frm Garage, Electric Door Opener
Garage Spaces 3.0
Garage Description 3.0
Fence Block
Pool Private
Community Features Playground, Biking/Walking Path
Amenities Available Management
Roof Type Tile
Private Pool Yes
Building
Lot Description Sprinklers In Rear, Sprinklers In Front, Desert Back, Desert Front, Auto Timer H2O Front, Auto Timer H2O Back
Story 1
Builder Name Ryland Homes
Sewer Public Sewer
Water City Water
Architectural Style Ranch
Structure Type Covered Patio(s),Built-in Barbecue
New Construction No
Schools
Elementary Schools Desert Willow Elementary School
Middle Schools Sonoran Trails Middle School
High Schools Cactus Shadows High School
School District Cave Creek Unified District
Others
HOA Name Tatum Ranch
HOA Fee Include Maintenance Grounds
Senior Community No
Tax ID 211-40-060
Ownership Fee Simple
Acceptable Financing Conventional, FHA, VA Loan
Horse Property N
Listing Terms Conventional, FHA, VA Loan

Copyright 2025 Arizona Regional Multiple Listing Service, Inc. All rights reserved.
GET MORE INFORMATION
Broker | Lic# BR164382000






