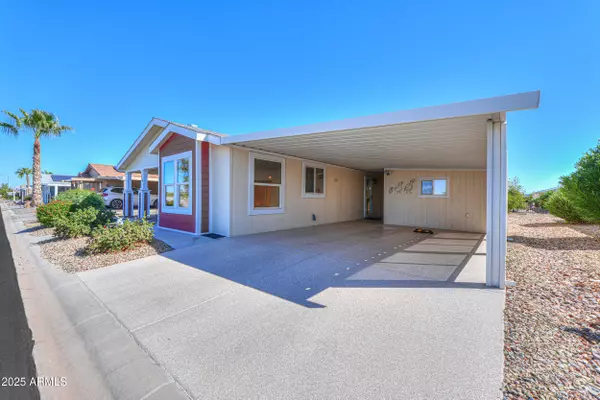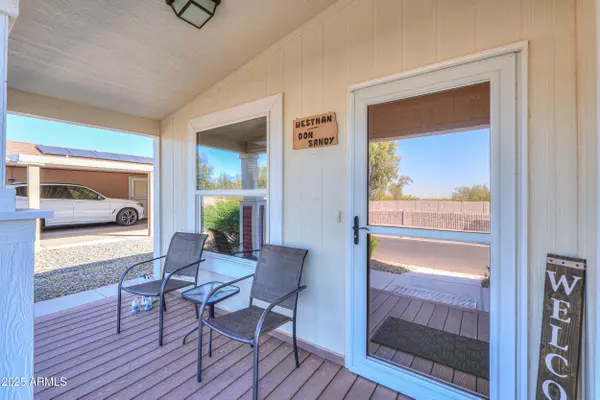
2 Beds
2 Baths
186 SqFt
2 Beds
2 Baths
186 SqFt
Key Details
Property Type Mobile Home
Sub Type Mfg/Mobile Housing
Listing Status Active
Purchase Type For Sale
Square Footage 186 sqft
Price per Sqft $1,090
Subdivision S8 T6S R6E
MLS Listing ID 6931063
Style Ranch
Bedrooms 2
HOA Y/N No
Land Lease Amount 538.0
Year Built 2016
Annual Tax Amount $670
Tax Year 2025
Property Sub-Type Mfg/Mobile Housing
Source Arizona Regional Multiple Listing Service (ARMLS)
Property Description
Step into this beautifully appointed 2-bedroom, 2-bath home with a versatile den, where comfort meets style. The spacious great room welcomes you with soaring vaulted ceilings w/ceiling fan, seamlessly flowing into a charming kitchen featuring all appliances, a reverse osmosis system, and upgraded tall wood cabinetry with sleek door pulls. Other features include
Modern vinyl plank flooring throughout
Elegant blinds, Screened-in patio with epoxy-coated concrete finish
Finished storage shed with A/C,
Automated watering system for easy maintenance & Owned solar panels for energy efficiency
Nestled on the serene west end of the park, this gem offers unobstructed sunset views
Location
State AZ
County Pinal
Community S8 T6S R6E
Area Pinal
Direction From Trekell turn into park entrance on Clubhouse Rd, turn first right to end of street, turn left (west) to end of street to home.
Rooms
Den/Bedroom Plus 3
Separate Den/Office Y
Interior
Interior Features Eat-in Kitchen, Furnished(See Rmrks), No Interior Steps, Kitchen Island, Pantry, 3/4 Bath Master Bdrm, Laminate Counters
Heating Electric
Cooling Central Air, Ceiling Fan(s)
Flooring Vinyl
Window Features Skylight(s),Tinted Windows
Appliance Water Purifier
SPA None
Exterior
Exterior Feature Storage
Carport Spaces 2
Fence Partial
Community Features Gated, Biking/Walking Path
Utilities Available APS
Roof Type Composition
Accessibility Hallways 36in Wide
Porch Covered Patio(s), Patio
Private Pool No
Building
Lot Description Gravel/Stone Front, Gravel/Stone Back, Auto Timer H2O Front, Auto Timer H2O Back
Story 1
Builder Name CAVCO
Sewer Public Sewer
Water Pvt Water Company
Architectural Style Ranch
Structure Type Storage
New Construction No
Schools
Elementary Schools Cholla Elementary School
Middle Schools Cactus Middle School
High Schools Casa Grande Union High School
School District Casa Grande Union High School District
Others
HOA Fee Include Maintenance Grounds
Senior Community Yes
Tax ID 504-07-008-B
Ownership Leasehold
Acceptable Financing Cash, Conventional, FHA
Horse Property N
Disclosures Seller Discl Avail
Possession Close Of Escrow
Listing Terms Cash, Conventional, FHA
Special Listing Condition Age Restricted (See Remarks)

Copyright 2025 Arizona Regional Multiple Listing Service, Inc. All rights reserved.
GET MORE INFORMATION

Broker | Lic# BR164382000






