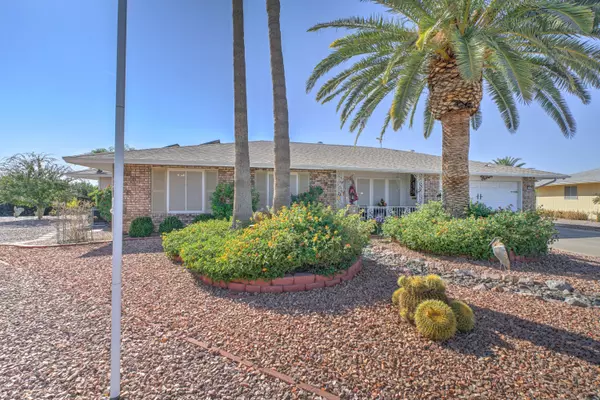$255,000
$255,000
For more information regarding the value of a property, please contact us for a free consultation.
3 Beds
2 Baths
1,630 SqFt
SOLD DATE : 12/30/2019
Key Details
Sold Price $255,000
Property Type Single Family Home
Sub Type Single Family - Detached
Listing Status Sold
Purchase Type For Sale
Square Footage 1,630 sqft
Price per Sqft $156
Subdivision Sun City 32A
MLS Listing ID 6000893
Sold Date 12/30/19
Style Ranch
Bedrooms 3
HOA Fees $25/ann
HOA Y/N Yes
Originating Board Arizona Regional Multiple Listing Service (ARMLS)
Year Built 1974
Annual Tax Amount $1,153
Tax Year 2019
Lot Size 0.360 Acres
Acres 0.36
Property Description
Welcome home to Campana Dr!! This gorgeous cul de sac ranch is beaming with ambiance beginning with its curb appeal. Step inside and enjoy the open living space. The large front windows offer a plethora of natural lighting in the the living room. Tucked off the living room is a office/bedroom space that has a private bathroom. Towards the back of the home relax in the family room with its unique wooden accent wall. The kitchen boasts stainless appliances and elegant cabinetry that matches the granite counter tops and stone back splash throughout. Beautiful tile work is showcased through out the home created consistency. The master en suite is spacious and has a raised walk in tub. With direct access to the house, the garage has built in cabinetry and hold the laundry area. The washer, dry, and garage refrigerator will convey with the sale. Step outside into your massive screened in back patio. Enjoy the awing Arizona sunsets free of pesky bugs. Your large lot is desert living at its finest. Easy to maintain!! The shed provides extra storage as well. Make a ShowingTime today before you miss out on this gem!!
Solar Panels are $145 per month
Location
State AZ
County Maricopa
Community Sun City 32A
Direction Bell Road South on 99th Ave, East on Campana Dr. Home in cul de sac.
Rooms
Den/Bedroom Plus 3
Separate Den/Office N
Interior
Interior Features Eat-in Kitchen, No Interior Steps, 3/4 Bath Master Bdrm, High Speed Internet, Granite Counters
Heating Electric
Cooling Refrigeration, Ceiling Fan(s)
Flooring Tile
Fireplaces Number No Fireplace
Fireplaces Type None
Fireplace No
SPA None
Exterior
Exterior Feature Covered Patio(s), Patio, Screened in Patio(s)
Garage Attch'd Gar Cabinets, Dir Entry frm Garage, Electric Door Opener
Garage Spaces 2.0
Garage Description 2.0
Fence None
Pool None
Community Features Community Spa Htd, Community Spa, Community Pool Htd, Community Pool, Clubhouse
Utilities Available APS
Amenities Available Management, Rental OK (See Rmks)
Waterfront No
Roof Type Composition
Accessibility Bath Raised Toilet, Bath Grab Bars
Parking Type Attch'd Gar Cabinets, Dir Entry frm Garage, Electric Door Opener
Private Pool No
Building
Lot Description Desert Front, Cul-De-Sac, Gravel/Stone Front, Gravel/Stone Back
Story 1
Builder Name Del Webb
Sewer Public Sewer
Water Pvt Water Company
Architectural Style Ranch
Structure Type Covered Patio(s),Patio,Screened in Patio(s)
Schools
Elementary Schools Adult
Middle Schools Adult
High Schools Adult
School District Out Of Area
Others
HOA Name Sun City
HOA Fee Include Maintenance Grounds
Senior Community Yes
Tax ID 200-55-819
Ownership Fee Simple
Acceptable Financing Cash, Conventional, FHA, VA Loan
Horse Property N
Listing Terms Cash, Conventional, FHA, VA Loan
Financing Conventional
Special Listing Condition Age Restricted (See Remarks)
Read Less Info
Want to know what your home might be worth? Contact us for a FREE valuation!

Our team is ready to help you sell your home for the highest possible price ASAP

Copyright 2024 Arizona Regional Multiple Listing Service, Inc. All rights reserved.
Bought with RE/MAX Excalibur
GET MORE INFORMATION

Broker | Lic# BR164382000






