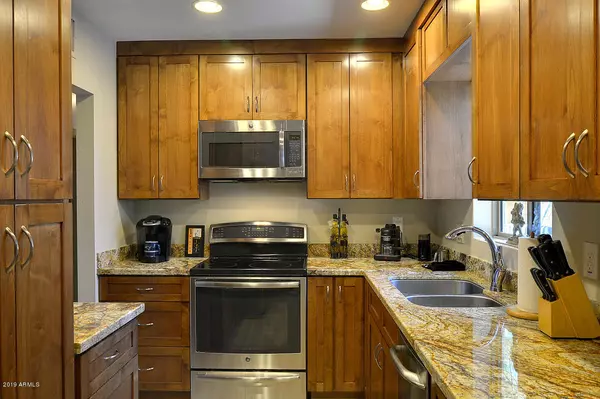$310,000
$319,000
2.8%For more information regarding the value of a property, please contact us for a free consultation.
2 Beds
2 Baths
1,204 SqFt
SOLD DATE : 01/30/2020
Key Details
Sold Price $310,000
Property Type Single Family Home
Sub Type Single Family - Detached
Listing Status Sold
Purchase Type For Sale
Square Footage 1,204 sqft
Price per Sqft $257
Subdivision Palo Verde Manor
MLS Listing ID 6015450
Sold Date 01/30/20
Style Contemporary
Bedrooms 2
HOA Y/N No
Originating Board Arizona Regional Multiple Listing Service (ARMLS)
Year Built 1970
Annual Tax Amount $1,210
Tax Year 2019
Lot Size 7,358 Sqft
Acres 0.17
Property Description
This home is a stunner. It is in the HUB of where you want to be!!! Conveniently located between Glendale Rd & Northern just west of 16th Street. This home has been completely remodeled with high end designer touches and it shows. The exterior architecture is amazing and has views of Piestewa Peak from the front. The backyard has a large, covered area to catch the breathtaking sunsets while enjoying company or a BBQ. When you step inside you could swear you were walking into a brand new home. The home has two bedroom, two bath, beautiful kitchen, living and dining room. No wasted space, no HOA, AZ's best school district, secured storage attached, large corner lot and RV gate. This home has the city's best Hiking, Biking, Restaurants and Running Trails right out your front door. LOW TAXES!
Location
State AZ
County Maricopa
Community Palo Verde Manor
Direction FROM GLENDALE GO NORTH TO ORANGEWOOD AVE. WEST ON ORANGEWOOD TO 14TH STREET. SOUTH ON 14TH STREET TO HOME ON RIGHT SIDE OF ROAD. CORNER LOT.
Rooms
Other Rooms Family Room
Den/Bedroom Plus 2
Separate Den/Office N
Interior
Interior Features 3/4 Bath Master Bdrm, Double Vanity, Full Bth Master Bdrm, High Speed Internet
Heating Natural Gas, See Remarks
Cooling Refrigeration
Flooring Tile, Other
Fireplaces Number No Fireplace
Fireplaces Type None
Fireplace No
Window Features Double Pane Windows
SPA None
Exterior
Exterior Feature Covered Patio(s), Patio
Parking Features RV Gate, Separate Strge Area, RV Access/Parking
Carport Spaces 1
Fence Block
Pool None
Utilities Available APS, SW Gas
Amenities Available None
View Mountain(s)
Roof Type Composition,Built-Up
Private Pool No
Building
Lot Description Corner Lot, Desert Back, Desert Front
Story 1
Builder Name Unknown
Sewer Sewer in & Cnctd, Public Sewer
Water City Water
Architectural Style Contemporary
Structure Type Covered Patio(s),Patio
New Construction No
Schools
Elementary Schools Madison Heights Elementary School
Middle Schools Madison #1 Middle School
High Schools Central High School
School District Phoenix Union High School District
Others
HOA Fee Include No Fees
Senior Community No
Tax ID 160-23-012
Ownership Fee Simple
Acceptable Financing Cash, Conventional, FHA, VA Loan
Horse Property N
Listing Terms Cash, Conventional, FHA, VA Loan
Financing Conventional
Read Less Info
Want to know what your home might be worth? Contact us for a FREE valuation!

Our team is ready to help you sell your home for the highest possible price ASAP

Copyright 2025 Arizona Regional Multiple Listing Service, Inc. All rights reserved.
Bought with RE/MAX Excalibur
GET MORE INFORMATION
Broker | Lic# BR164382000






