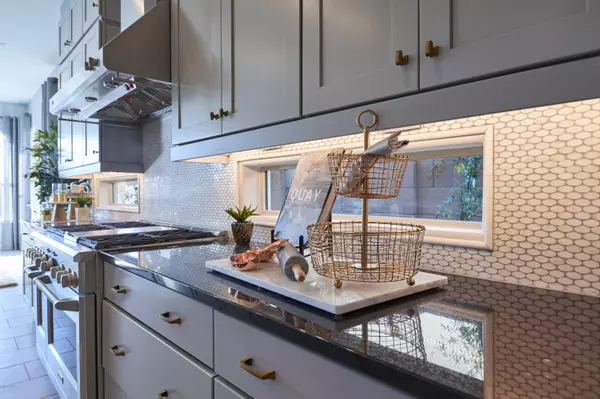$708,000
$727,000
2.6%For more information regarding the value of a property, please contact us for a free consultation.
4 Beds
3,847 SqFt
SOLD DATE : 12/30/2019
Key Details
Sold Price $708,000
Property Type Single Family Home
Sub Type Single Family - Detached
Listing Status Sold
Purchase Type For Sale
Square Footage 3,847 sqft
Price per Sqft $184
Subdivision Kensington Estates Phase 1
MLS Listing ID 5938929
Sold Date 12/30/19
Bedrooms 4
HOA Fees $70/mo
HOA Y/N Yes
Originating Board Arizona Regional Multiple Listing Service (ARMLS)
Year Built 2017
Annual Tax Amount $7,270
Tax Year 2019
Lot Size 8,125 Sqft
Acres 0.19
Lot Dimensions None
Property Description
One of the most unique floor plans around. It's over 3800 sq ft of inviting living space including 4 bedrooms, a den, loft, 4.5 bathrooms & a private atrium in the middle of the home. Former model home is loaded with amazing options, too many to list. Master bedroom downstairs, guest suite downstairs with private bath, 2 bedrooms & 2 bathrooms upstairs, a large kitchen built for a chef, beautiful great room with fireplace & built-ins, 12-foot multi-slide doors to bring the outside in, & huge master closet with island. Don't miss this opportunity to own the last Thornbury. Every detail in this home was designed to perfection, beautiful paint, ceiling beams, wallpaper, & custom window treatments. Washer/Dryer, Refrigerator included as well as beautifully designed front & backyard landscaping
Location
State AZ
County Maricopa
Community Kensington Estates Phase 1
Area None
Zoning None
Direction Head South on Lindsay Road, East on Bayswater Way, North on Redcliffe Drive to Sales Office
Body of Water None
Rooms
Other Rooms Loft, Great Room, BonusGame Room
Master Bedroom Split
Den/Bedroom Plus 7
Separate Den/Office Y
Interior
Interior Features None
Heating Natural Gas
Cooling Refrigeration, Programmable Thmstat
Fireplaces Number None
Fireplaces Type 1 Fireplace, Gas Fireplace
Furnishings None
Fireplace Yes
Window Features ENERGY STAR Qualified Windows, Dual Pane, Low-E, Vinyl Frame
Appliance None
SPA None
Laundry Washer Included, Dryer Included, Inside
Exterior
Exterior Feature Patio, Covered Patio(s), Pvt Yrd(s)/Crtyrd(s)
Parking Features Electric Door Opener
Garage Spaces 3.0
Garage Description 3.0
Fence Block
Pool No Pool2
Community Features BikingWalking Path, Children's Playgrnd
Utilities Available None
Amenities Available None
View None
Roof Type Reflective Coating, Concrete
Present Use None
Topography None
Porch None
Private Pool None
Building
Lot Description None
Building Description Patio, Covered Patio(s), Pvt Yrd(s)/Crtyrd(s), None
Faces None
Story 2
Unit Features None
Entry Level None
Foundation None
Builder Name Woodside Homes
Sewer Sewer - Public
Water City Water
Level or Stories None
Structure Type Patio, Covered Patio(s), Pvt Yrd(s)/Crtyrd(s)
New Construction No
Schools
Elementary Schools Weinberg Elementary School
Middle Schools Willie & Coy Payne Jr. High
High Schools Perry High School
School District Chandler Unified District
Others
HOA Name Kensington Estates
HOA Fee Include Maintenance Grounds
Senior Community No
Tax ID 313-23-101
Ownership Fee Simple
Acceptable Financing Conventional, Cash
Horse Property N
Listing Terms Conventional, Cash
Financing Conventional
Read Less Info
Want to know what your home might be worth? Contact us for a FREE valuation!

Our team is ready to help you sell your home for the highest possible price ASAP

Copyright 2024 Arizona Regional Multiple Listing Service, Inc. All rights reserved.
Bought with Kirans and Associates Realty LLC
GET MORE INFORMATION

Broker | Lic# BR164382000






