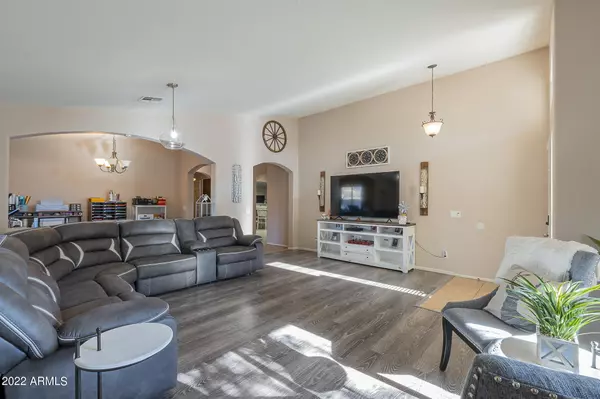$413,000
$415,000
0.5%For more information regarding the value of a property, please contact us for a free consultation.
3 Beds
2 Baths
2,146 SqFt
SOLD DATE : 10/19/2022
Key Details
Sold Price $413,000
Property Type Single Family Home
Sub Type Single Family - Detached
Listing Status Sold
Purchase Type For Sale
Square Footage 2,146 sqft
Price per Sqft $192
Subdivision Country Place Development Unit 35
MLS Listing ID 6454952
Sold Date 10/19/22
Style Ranch
Bedrooms 3
HOA Fees $58/qua
HOA Y/N Yes
Originating Board Arizona Regional Multiple Listing Service (ARMLS)
Year Built 2005
Annual Tax Amount $1,436
Tax Year 2021
Lot Size 6,239 Sqft
Acres 0.14
Property Description
PRICE IMPROVEMENT! SELLER is offering $8K towards closing costs for acceptable offer! Beautiful, move-in ready home on a corner lot, with upgraded flooring and soaring vaulted ceilings! Walk into a spacious living room adjacent to an office or formal dining room. The kitchen features corian counter tops, newer stainless-steel appliances, and a large kitchen island. Another family room flows from the kitchen to the covered patio and artificial grass play area. Primary bathroom features granite countertops with double sinks, Jacuzzi tub, walk-in closet and a separate shower. Newer hot water heater, newer garage doors, front/back security doors and 10FT expanded drive-way! Home is conveniently located close to walking/biking trails, playgrounds, and I-10, Loop 101/201. Come see it today!
Location
State AZ
County Maricopa
Community Country Place Development Unit 35
Direction From Lower Buckeye Rd head South on 91st Ave, right on Superior Ave, left on 91st Dr, right on Heber, right on 92nd Dr, left on Forest Grove, then left onto 93rd Ave.
Rooms
Other Rooms Great Room, Family Room
Den/Bedroom Plus 3
Separate Den/Office N
Interior
Interior Features Eat-in Kitchen, No Interior Steps, Vaulted Ceiling(s), Kitchen Island, Double Vanity, Full Bth Master Bdrm, Separate Shwr & Tub, Tub with Jets, High Speed Internet
Heating Electric
Cooling Refrigeration, Ceiling Fan(s), ENERGY STAR Qualified Equipment
Flooring Carpet, Laminate, Tile
Fireplaces Number No Fireplace
Fireplaces Type Other (See Remarks), None
Fireplace No
Window Features Skylight(s),ENERGY STAR Qualified Windows,Double Pane Windows
SPA None
Exterior
Exterior Feature Covered Patio(s), Playground
Garage Electric Door Opener
Garage Spaces 2.0
Garage Description 2.0
Fence Block
Pool None
Community Features Playground, Biking/Walking Path
Utilities Available SRP
Waterfront No
Roof Type Tile
Parking Type Electric Door Opener
Private Pool No
Building
Lot Description Desert Front, Gravel/Stone Back, Synthetic Grass Back
Story 1
Builder Name DR Horton Homes
Sewer Public Sewer
Water City Water
Architectural Style Ranch
Structure Type Covered Patio(s),Playground
Schools
Elementary Schools Union Elementary School
Middle Schools Tolleson Union High School
High Schools Tolleson Union High School
School District Tolleson Union High School District
Others
HOA Name Country Place Comm
HOA Fee Include Maintenance Grounds
Senior Community No
Tax ID 101-27-161
Ownership Fee Simple
Acceptable Financing Cash, Conventional
Horse Property N
Listing Terms Cash, Conventional
Financing Conventional
Read Less Info
Want to know what your home might be worth? Contact us for a FREE valuation!

Our team is ready to help you sell your home for the highest possible price ASAP

Copyright 2024 Arizona Regional Multiple Listing Service, Inc. All rights reserved.
Bought with Decker and Associates Realty, LLC
GET MORE INFORMATION

Broker | Lic# BR164382000






