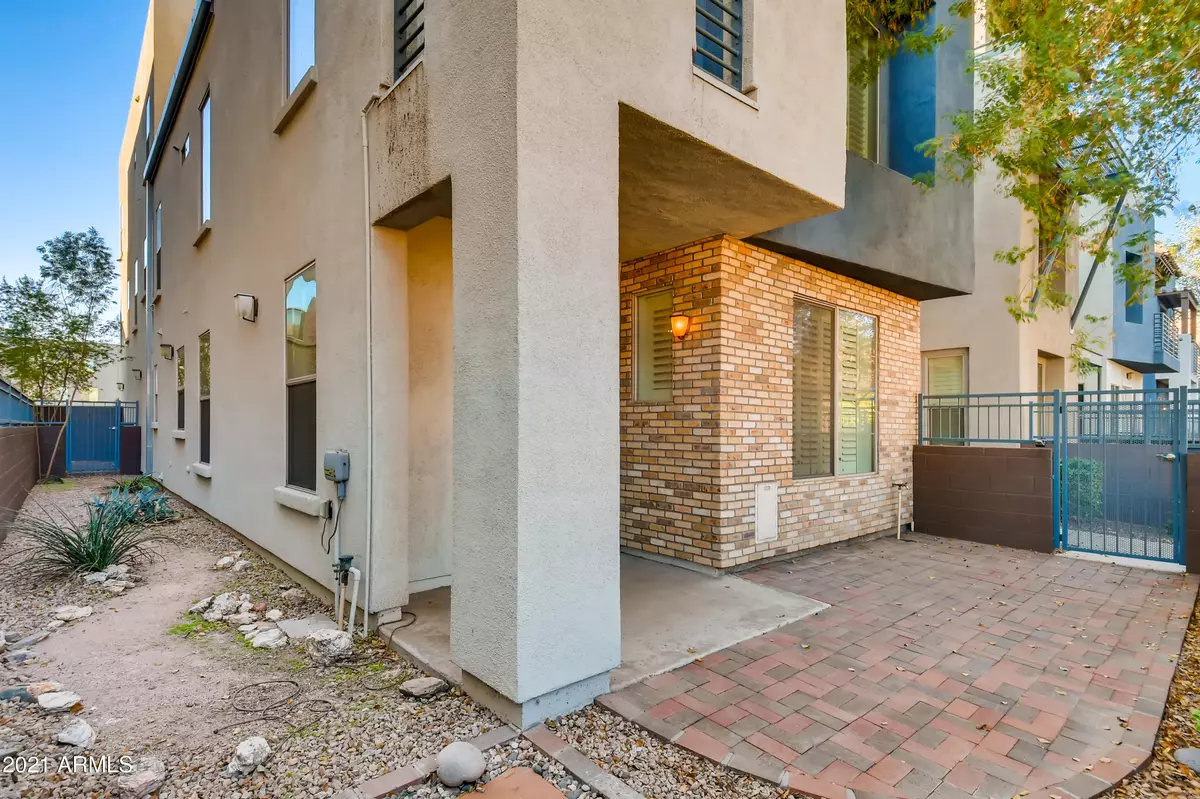$415,000
$414,300
0.2%For more information regarding the value of a property, please contact us for a free consultation.
2 Beds
2.5 Baths
1,995 SqFt
SOLD DATE : 02/26/2021
Key Details
Sold Price $415,000
Property Type Condo
Sub Type Apartment Style/Flat
Listing Status Sold
Purchase Type For Sale
Square Footage 1,995 sqft
Price per Sqft $208
Subdivision Artisan Village Condominium Amd
MLS Listing ID 6179985
Sold Date 02/26/21
Bedrooms 2
HOA Fees $336/mo
HOA Y/N Yes
Originating Board Arizona Regional Multiple Listing Service (ARMLS)
Year Built 2004
Annual Tax Amount $2,394
Tax Year 2020
Lot Size 799 Sqft
Acres 0.02
Property Description
This 2 bedroom, 2.5 bathroom condo by the Roosevelt Arts District is looking for a new owner. The first thing you'll notice about this condo is the charming brick design and delightful gated patio. Once inside, you will notice the vaulted ceiling and the indoor balcony from the loft. The kitchen has plenty of cabinets, a pantry, and a breakfast nook. The spacious primary bedroom has an en suite bathroom, which has a walk-in closet, and a combination shower and deep tub. The community for this beautiful condo has a heated lap pool, BBQ Area, and dog park. Looking for a condo in the heart of downtown Phoenix? This is it! Schedule a tour, it will go fast.
Location
State AZ
County Maricopa
Community Artisan Village Condominium Amd
Direction Go north on 7th St. Make a left onto Portland St. Make your 1st left into the complex. Go left at the dead end. Curve left. Unit is straight ahead, before next curve in the road.
Rooms
Other Rooms Loft, Family Room
Master Bedroom Split
Den/Bedroom Plus 3
Separate Den/Office N
Interior
Interior Features Walk-In Closet(s), 9+ Flat Ceilings, Vaulted Ceiling(s), Pantry, Double Vanity, Full Bth Master Bdrm, High Speed Internet, Granite Counters
Heating Electric
Cooling Refrigeration, Ceiling Fan(s)
Flooring Carpet, Tile
Fireplaces Number No Fireplace
Fireplaces Type None
Fireplace No
SPA None
Laundry Inside, Wshr/Dry HookUp Only
Exterior
Exterior Feature Balcony, Patio, Private Yard
Parking Features Attch'd Gar Cabinets, Dir Entry frm Garage
Garage Spaces 2.0
Garage Description 2.0
Fence Block, Wrought Iron
Pool Community, Heated, None
Community Features Near Light Rail Stop, Near Bus Stop, Biking/Walking Path
Utilities Available APS
Amenities Available Management
Roof Type Built-Up
Building
Lot Description Gravel/Stone Front
Story 3
Builder Name Unknown
Sewer Public Sewer
Water City Water
Structure Type Balcony, Patio, Private Yard
New Construction No
Schools
Elementary Schools Emerson Elementary School
Middle Schools Kenilworth Elementary School
High Schools Kenilworth Elementary School
School District Phoenix Union High School District
Others
HOA Name Artisan Village Cond
HOA Fee Include Roof Repair, Water, Sewer, Blanket Ins Policy, Exterior Mnt of Unit, Garbage Collection
Senior Community No
Tax ID 111-38-183
Ownership Fee Simple
Acceptable Financing Cash, Conventional
Horse Property N
Listing Terms Cash, Conventional
Financing Conventional
Read Less Info
Want to know what your home might be worth? Contact us for a FREE valuation!

Our team is ready to help you sell your home for the highest possible price ASAP

Copyright 2024 Arizona Regional Multiple Listing Service, Inc. All rights reserved.
Bought with Urban Jungle Realty, LLC
GET MORE INFORMATION

Broker | Lic# BR164382000






