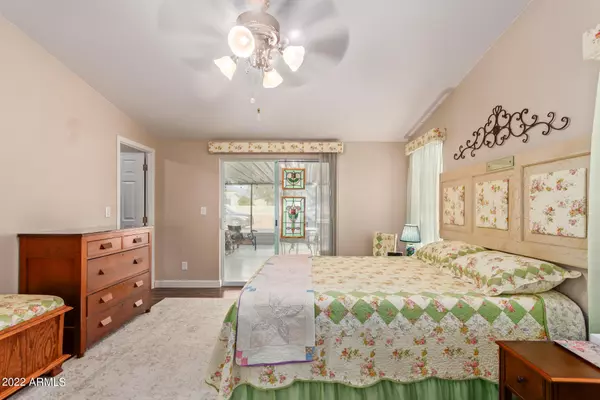$246,500
$250,000
1.4%For more information regarding the value of a property, please contact us for a free consultation.
2 Beds
2 Baths
1,352 SqFt
SOLD DATE : 10/28/2022
Key Details
Sold Price $246,500
Property Type Single Family Home
Sub Type Modular/Pre-Fab
Listing Status Sold
Purchase Type For Sale
Square Footage 1,352 sqft
Price per Sqft $182
Subdivision Dolce Vita
MLS Listing ID 6457644
Sold Date 10/28/22
Bedrooms 2
HOA Y/N No
Originating Board Arizona Regional Multiple Listing Service (ARMLS)
Land Lease Amount 814.0
Year Built 2005
Property Description
This beautiful Corner Lot 2 bedroom, 2 bath home in the 55+ resort like community of Dolce Vita. This home has a newer a/c and newer roof and the largest custom built garage in the community. Custom Garage 20x36x10 w/epoxy floor built 2020, can hold 4 cars. Water Softener Owned, Drinking Water Filter Owned The community has so many activities, you'll never be bored. The recently remodeled 33,000 sq ft Tuscan style Clubhouse offers a Billiards Room, a Craft Room, a Fitness Center, A Library, a Ballroom, A Full Kitchen, Computer Center, Movie Room, Card Rooms, along with panoramic views of the Superstition Mountains. Outside you'll find Bocce Ball, a Dog Park, a ocean-entry Heated Pool, 2 spas, tennis & Pickle ball courts, and so much. Even special RV parking.
Location
State AZ
County Pinal
Community Dolce Vita
Direction E on US 60, take the Goldfield exist, head South, entrance to complex on E side of road, to Guard gate, they will direct you to the home
Rooms
Den/Bedroom Plus 3
Separate Den/Office Y
Interior
Interior Features Breakfast Bar, Drink Wtr Filter Sys, Vaulted Ceiling(s), 3/4 Bath Master Bdrm, Double Vanity, High Speed Internet
Heating Electric, Ceiling
Cooling Programmable Thmstat, Ceiling Fan(s)
Flooring Laminate
Fireplaces Number No Fireplace
Fireplaces Type None
Fireplace No
Window Features Skylight(s),Double Pane Windows,Tinted Windows
SPA None
Exterior
Exterior Feature Covered Patio(s), Patio, Screened in Patio(s)
Parking Features Dir Entry frm Garage, Electric Door Opener, Extnded Lngth Garage, Over Height Garage, Separate Strge Area
Garage Spaces 4.0
Garage Description 4.0
Fence None
Pool None
Community Features Gated Community, Community Spa Htd, Community Spa, Community Pool Htd, Community Pool, Community Media Room, Guarded Entry, Tennis Court(s), Clubhouse
Utilities Available SRP
Amenities Available Management, Rental OK (See Rmks), RV Parking
Roof Type Composition
Private Pool No
Building
Lot Description Corner Lot, Gravel/Stone Front, Gravel/Stone Back, Auto Timer H2O Front
Story 1
Builder Name Cavco
Sewer Public Sewer
Water City Water
Structure Type Covered Patio(s),Patio,Screened in Patio(s)
New Construction No
Schools
Elementary Schools Adult
Middle Schools Adult
High Schools Adult
School District Apache Junction Unified District
Others
HOA Fee Include No Fees
Senior Community Yes
Tax ID 103-01-008-a
Ownership Leasehold
Acceptable Financing Cash, Conventional
Horse Property N
Listing Terms Cash, Conventional
Financing Cash
Special Listing Condition Age Restricted (See Remarks)
Read Less Info
Want to know what your home might be worth? Contact us for a FREE valuation!

Our team is ready to help you sell your home for the highest possible price ASAP

Copyright 2024 Arizona Regional Multiple Listing Service, Inc. All rights reserved.
Bought with eXp Realty
GET MORE INFORMATION
Broker | Lic# BR164382000






