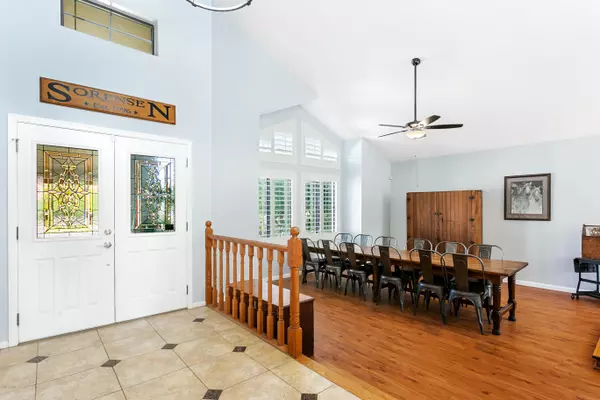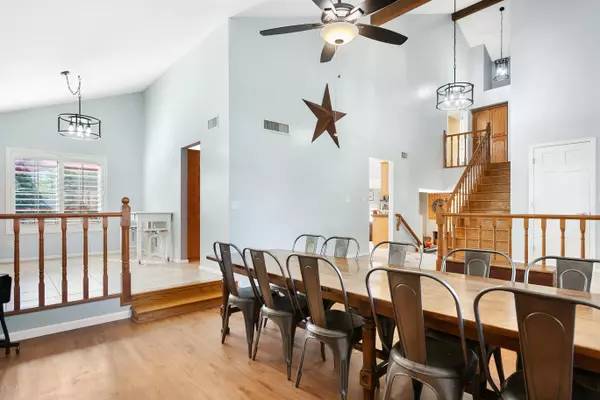$532,500
$544,000
2.1%For more information regarding the value of a property, please contact us for a free consultation.
5 Beds
3 Baths
2,909 SqFt
SOLD DATE : 02/18/2020
Key Details
Sold Price $532,500
Property Type Single Family Home
Sub Type Single Family - Detached
Listing Status Sold
Purchase Type For Sale
Square Footage 2,909 sqft
Price per Sqft $183
Subdivision Friendly Cove Estates Unit 2
MLS Listing ID 5994428
Sold Date 02/18/20
Style Spanish
Bedrooms 5
HOA Y/N No
Originating Board Arizona Regional Multiple Listing Service (ARMLS)
Year Built 1985
Annual Tax Amount $2,730
Tax Year 2019
Lot Size 0.345 Acres
Acres 0.34
Property Description
STOP THE SEARCH, THIS IS THE ONE YOU HAVE BEEN WAITING FOR. LOCATED ON A 15000 SQ FT LOT IN THE HIGHLY COVETED FRIENDLY COVE ESTATES NEIGHBORHOOD. THIS 5 BEDROOM, 3 BATHROOM HOME HAS BEEN NICELY UPDATED FEATURING NEW PAINT, VINYL PLANK FLOORING, PLANTATION SHUTTERS AND A GREAT LAYOUT FOR ENTERTAINING. NO HOA!! A HUGE MASTER SUITE HAS ITS OWN PRIVATE BALCONY, SITTING ROOM, WALK IN CLOSET AND JETTED TUB TO RELAX AFTER A LONG DAY. STEP OUT BACK TO THE MANICURED BACKYARD SURROUNDED BY MATURE CITRUS TREES AND A SPARKLING DIVING POOL. THE SIDE YARD FEATURES 2 BRAND NEW WORKSHOPS WITH ENOUGH ROOM FOR A UTV AS WELL AS A PARKING PAD FOR AN RV, ALL BEHIND A NEW ROLLING GATE. LOCATED ONLY MINUTES TO THE N. 202 AND 15 MINUTES TO OLD TOWN GILBERT MAKES THIS HOME THE PERFECT EAST VALLEY LOCATION.
Location
State AZ
County Maricopa
Community Friendly Cove Estates Unit 2
Direction North on Gilbert Rd. Left on Lockwood, North on Forest, Right on Leland Cir. Home is on Right.
Rooms
Other Rooms Separate Workshop, Great Room, Family Room
Master Bedroom Upstairs
Den/Bedroom Plus 5
Ensuite Laundry Wshr/Dry HookUp Only
Separate Den/Office N
Interior
Interior Features Upstairs, Eat-in Kitchen, 9+ Flat Ceilings, Central Vacuum, Vaulted Ceiling(s), Wet Bar, Double Vanity, Full Bth Master Bdrm, Separate Shwr & Tub, Tub with Jets, High Speed Internet, Granite Counters
Laundry Location Wshr/Dry HookUp Only
Heating Electric
Cooling Refrigeration, Programmable Thmstat, Ceiling Fan(s)
Flooring Carpet, Laminate, Tile
Fireplaces Type 1 Fireplace, Fire Pit, Family Room
Fireplace Yes
Window Features Double Pane Windows
SPA None
Laundry Wshr/Dry HookUp Only
Exterior
Exterior Feature Balcony, Covered Patio(s), Misting System, Patio
Garage Attch'd Gar Cabinets, Dir Entry frm Garage, Electric Door Opener, RV Gate, Separate Strge Area, RV Access/Parking
Garage Spaces 3.0
Garage Description 3.0
Fence Block
Pool Diving Pool, Private
Landscape Description Irrigation Back, Irrigation Front
Community Features Near Bus Stop, Biking/Walking Path
Utilities Available SRP, SW Gas
Amenities Available None
Waterfront No
Roof Type Tile
Parking Type Attch'd Gar Cabinets, Dir Entry frm Garage, Electric Door Opener, RV Gate, Separate Strge Area, RV Access/Parking
Private Pool Yes
Building
Lot Description Sprinklers In Rear, Sprinklers In Front, Cul-De-Sac, Grass Front, Grass Back, Auto Timer H2O Front, Auto Timer H2O Back, Irrigation Front, Irrigation Back
Story 3
Builder Name UNK
Sewer Sewer in & Cnctd, Public Sewer, Private Sewer
Water City Water
Architectural Style Spanish
Structure Type Balcony,Covered Patio(s),Misting System,Patio
Schools
Elementary Schools Hermosa Vista Elementary School
Middle Schools Stapley Junior High School
High Schools Mountain View High School
School District Mesa Unified District
Others
HOA Fee Include No Fees
Senior Community No
Tax ID 136-06-078
Ownership Fee Simple
Acceptable Financing Cash, Conventional, FHA, VA Loan
Horse Property N
Listing Terms Cash, Conventional, FHA, VA Loan
Financing Conventional
Read Less Info
Want to know what your home might be worth? Contact us for a FREE valuation!

Our team is ready to help you sell your home for the highest possible price ASAP

Copyright 2024 Arizona Regional Multiple Listing Service, Inc. All rights reserved.
Bought with Mesa Verde Real Estate
GET MORE INFORMATION

Broker | Lic# BR164382000






