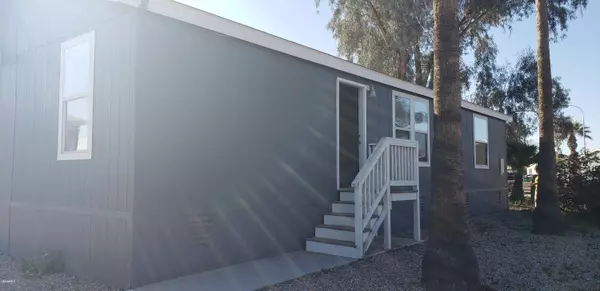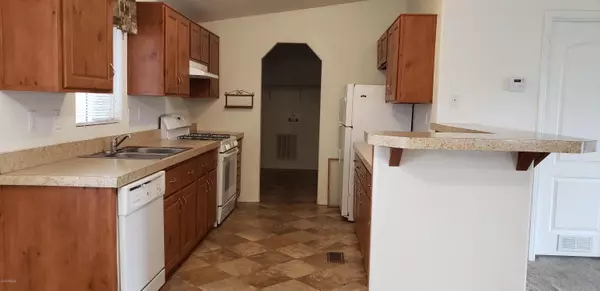$48,000
$49,000
2.0%For more information regarding the value of a property, please contact us for a free consultation.
3 Beds
2 Baths
1,104 SqFt
SOLD DATE : 05/05/2020
Key Details
Sold Price $48,000
Property Type Mobile Home
Sub Type Mfg/Mobile Housing
Listing Status Sold
Purchase Type For Sale
Square Footage 1,104 sqft
Price per Sqft $43
Subdivision Sunshine Valley Mhc
MLS Listing ID 6049419
Sold Date 05/05/20
Style Other (See Remarks)
Bedrooms 3
HOA Y/N No
Originating Board Arizona Regional Multiple Listing Service (ARMLS)
Land Lease Amount 627.0
Year Built 2014
Tax Year 2019
Property Description
With over 1,100 SF, this 2014 Cavco home with 3 bd, 2 ba on a large corner lot has it ALL!!! $1,500 Allowance for Carpet of Your Choice.
Imagine sharing early morning conversations in your large breakfast area, or playing with kids after school in the oversized yard or helping with homework as your kids sit at the snack bar while you prepare dinner on your energy efficient appliances. You can make these dreams come true and we can help.
HOME FEATURES INCLUDE:
Large kitchen with separate dining area,
Large Living Area,
Natural Light Throughout Home,
Gas Stove, Oven, Garbage Disposal, Refrigerator, Dishwasher,
Large Master Bedroom,
Master Bath with Walk-In Shower,
Large Second and Third Bedrooms,
Central Air Conditioning,
Washer & Dryer hookups,
Covered Carport. PARK AMENITIES INCLUDE:
Family Friendly and Pet Friendly Community (Dogs 30lbs or less)
Gorgeous Pool with whirlpool-spa-hot tub
Basketball Courts
Spacious Clubhouse
Well Equipped Library
Sunshine Village is an Amenity Packed, Active, Family Community conveniently located minutes from Loop 202 in the heart of Chandler. Excellent schools, local area dining and shopping opportunities abound. With all that Sunshine Valley has to offer the only thing missing here is you! Call today to find out more.
*****Monthly Lot Rent: $627 plus water/sewer/tax*****
Location
State AZ
County Maricopa
Community Sunshine Valley Mhc
Direction SW of Willis and Arizona Avenue
Rooms
Master Bedroom Split
Den/Bedroom Plus 3
Ensuite Laundry Wshr/Dry HookUp Only
Separate Den/Office N
Interior
Interior Features Vaulted Ceiling(s), Full Bth Master Bdrm
Laundry Location Wshr/Dry HookUp Only
Heating Electric
Cooling Refrigeration
Flooring Carpet, Vinyl
Fireplaces Number No Fireplace
Fireplaces Type None
Fireplace No
SPA None
Laundry Wshr/Dry HookUp Only
Exterior
Carport Spaces 1
Fence Chain Link, Other, See Remarks
Pool None
Community Features Community Spa Htd, Community Pool Htd, Playground, Clubhouse
Utilities Available SRP, SW Gas
Waterfront No
Roof Type See Remarks
Private Pool No
Building
Lot Description Corner Lot
Story 1
Builder Name Cavco
Sewer Public Sewer
Water City Water
Architectural Style Other (See Remarks)
Schools
Elementary Schools T. Dale Hancock Elementary School
Middle Schools Bogle Junior High School
High Schools Hamilton High School
School District Chandler Unified District
Others
HOA Fee Include No Fees
Senior Community No
Tax ID 303-27-018-A
Ownership Leasehold
Acceptable Financing Cash, Lease Option
Horse Property N
Listing Terms Cash, Lease Option
Financing Other
Special Listing Condition N/A, Owner/Agent
Read Less Info
Want to know what your home might be worth? Contact us for a FREE valuation!

Our team is ready to help you sell your home for the highest possible price ASAP

Copyright 2024 Arizona Regional Multiple Listing Service, Inc. All rights reserved.
Bought with Rays Real Estate Services
GET MORE INFORMATION

Broker | Lic# BR164382000






