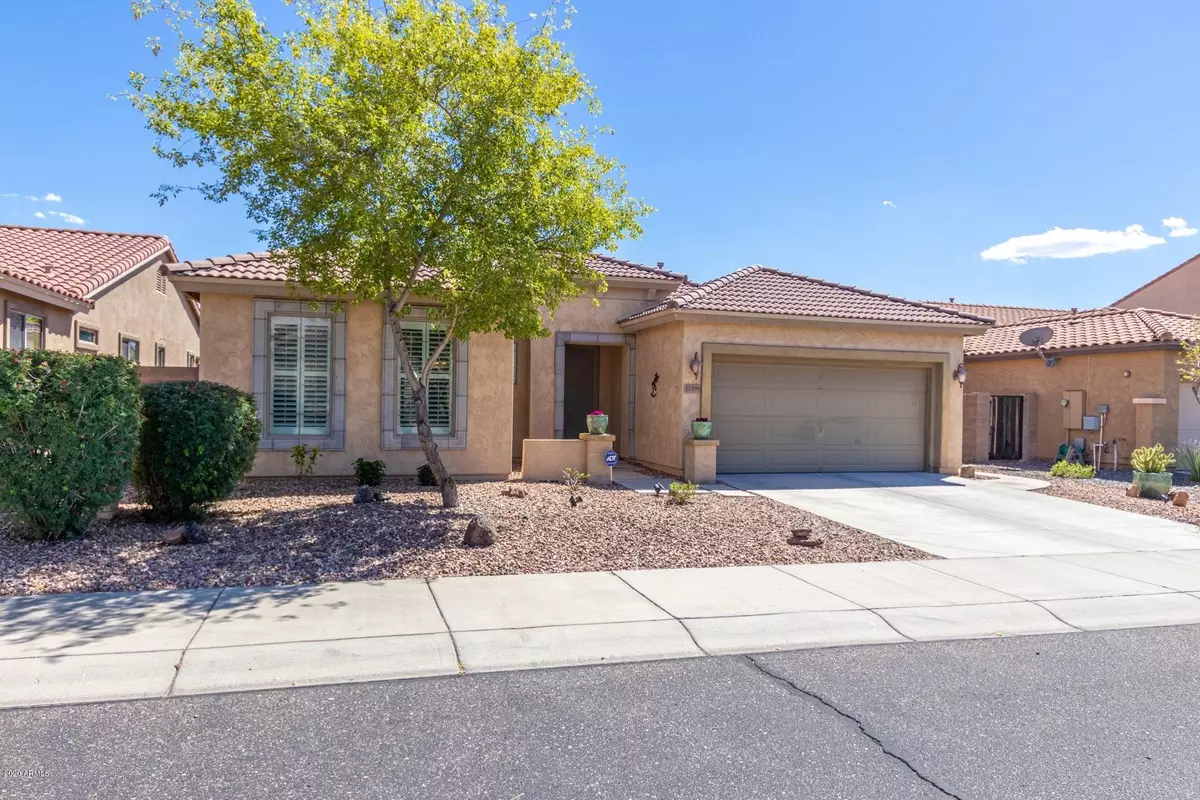$319,500
$330,000
3.2%For more information regarding the value of a property, please contact us for a free consultation.
3 Beds
2 Baths
1,718 SqFt
SOLD DATE : 06/18/2020
Key Details
Sold Price $319,500
Property Type Single Family Home
Sub Type Single Family - Detached
Listing Status Sold
Purchase Type For Sale
Square Footage 1,718 sqft
Price per Sqft $185
Subdivision Vistancia Village A Parcel A32
MLS Listing ID 6056813
Sold Date 06/18/20
Style Ranch
Bedrooms 3
HOA Fees $86/qua
HOA Y/N Yes
Originating Board Arizona Regional Multiple Listing Service (ARMLS)
Year Built 2004
Annual Tax Amount $2,255
Tax Year 2019
Lot Size 7,200 Sqft
Acres 0.17
Property Description
3D Virtual Tour available under photos tab.
PRIDE OF OWNERSHIP! This home was a seasonal home and it is immaculate. As you step inside you will see tall ceilings and shutters on all windows. The home opens up to a large great room floorplan with lots of windows for natural light. You will find a large kitchen with a granite peninsula and tons of counter space. All appliances are included. It also has a reverse osmosis and soft water systems. The extra large master suite comes with a nice walk-in closet and soaking tub. Out back is a good size low maintenance yard complete with turf, and a spacious patio great for entertaining. AC was replaced in 2018 and serviced every year since. This loved and meticulously maintained home is nestled in the wonderful community of Vistancia. Enjoy access to all the amenities that the Award Winning Master Planned Community of Vistancia offers. With parks, trails, community pools, water slides, top-rated schools, and a variety of resident events and lifestyle conveniences, Vistancia is the perfect place to call home. This home is move-in ready, so call for a showing today!
Location
State AZ
County Maricopa
Community Vistancia Village A Parcel A32
Direction North on Vistancia Blvd, Right on Ridgeline Rd, Left on 125th Lane, Left on Miner Trail. Home is on the left.
Rooms
Other Rooms Great Room
Den/Bedroom Plus 3
Separate Den/Office N
Interior
Interior Features Breakfast Bar, 9+ Flat Ceilings, Drink Wtr Filter Sys, Fire Sprinklers, No Interior Steps, Kitchen Island, Pantry, Double Vanity, Full Bth Master Bdrm, Separate Shwr & Tub, High Speed Internet, Granite Counters
Heating Natural Gas
Cooling Refrigeration, Programmable Thmstat, Ceiling Fan(s)
Flooring Carpet, Tile
Fireplaces Number No Fireplace
Fireplaces Type None
Fireplace No
Window Features Double Pane Windows
SPA None
Laundry Engy Star (See Rmks)
Exterior
Exterior Feature Covered Patio(s), Patio, Private Yard
Garage Dir Entry frm Garage, Electric Door Opener
Garage Spaces 2.0
Garage Description 2.0
Fence Block
Pool None
Community Features Community Pool Htd, Community Pool, Tennis Court(s), Playground, Biking/Walking Path, Clubhouse
Utilities Available APS, SW Gas
Waterfront No
Roof Type Tile
Private Pool No
Building
Lot Description Sprinklers In Rear, Sprinklers In Front, Desert Back, Desert Front, Gravel/Stone Front, Gravel/Stone Back, Synthetic Grass Back, Auto Timer H2O Front, Auto Timer H2O Back
Story 1
Builder Name SHEA HOMES
Sewer Public Sewer
Water City Water
Architectural Style Ranch
Structure Type Covered Patio(s),Patio,Private Yard
New Construction Yes
Schools
Elementary Schools Vistancia Elementary School
Middle Schools Vistancia Elementary School
High Schools Sunrise Mountain High School
School District Peoria Unified School District
Others
HOA Name Vistancia
HOA Fee Include Maintenance Grounds,Street Maint
Senior Community No
Tax ID 503-89-593
Ownership Fee Simple
Acceptable Financing Cash, Conventional, 1031 Exchange, FHA, VA Loan
Horse Property N
Listing Terms Cash, Conventional, 1031 Exchange, FHA, VA Loan
Financing FHA
Read Less Info
Want to know what your home might be worth? Contact us for a FREE valuation!

Our team is ready to help you sell your home for the highest possible price ASAP

Copyright 2024 Arizona Regional Multiple Listing Service, Inc. All rights reserved.
Bought with My Home Group Real Estate
GET MORE INFORMATION

Broker | Lic# BR164382000






