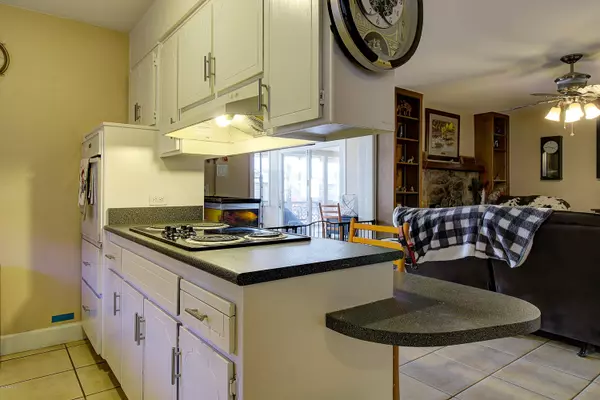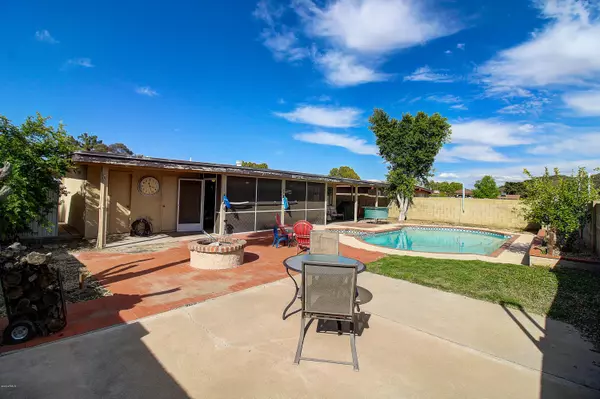$300,000
$295,000
1.7%For more information regarding the value of a property, please contact us for a free consultation.
3 Beds
2.5 Baths
2,368 SqFt
SOLD DATE : 06/05/2020
Key Details
Sold Price $300,000
Property Type Single Family Home
Sub Type Single Family - Detached
Listing Status Sold
Purchase Type For Sale
Square Footage 2,368 sqft
Price per Sqft $126
Subdivision Vista North 5
MLS Listing ID 6057126
Sold Date 06/05/20
Bedrooms 3
HOA Y/N No
Originating Board Arizona Regional Multiple Listing Service (ARMLS)
Year Built 1971
Annual Tax Amount $2,029
Tax Year 2019
Lot Size 7,743 Sqft
Acres 0.18
Property Description
Mountain views, Low-maintenance landscaping, ample parking, and a 2 car garage are just a few reasons why 2239 W. Windrose Dr is a fantastic property! The gated front entry leads you into a versatile and open living area with tile flooring, an inviting stone fireplace, and the quaint, clean kitchen. This floorplan has the best of both worlds when it comes to having distinctive rooms and sensible flow, you get both! The area adjacent to the kitchen with bonus cabinet storage and counter surface makes for a great formal dining area and can show off or conceal all of your bakeware or kitchen gadgets. On your way to the backyard oasis, there's a gorgeous sunroom that could make for a great work, relaxation or hobby space! (Click MORE!) The screened, covered patio/Arizona room in the backyard paired with the pool, hot tub half-bath outside and built in fire-pit make this backyard ideal for entertaining and enjoying. There are 2 secondary bedrooms, a gigantic Den/Storage/Whatever-you-need room, and best of all, the master bed and bathroom! The master bath features enormous garden tub, separate shower and a second closet. This home has so much to offer at a fantastic price, make it your home sweet home today!
Location
State AZ
County Maricopa
Community Vista North 5
Direction S on 19th Ave; W on Larkspur; N on 23rd Ave; E on Windrose
Rooms
Other Rooms Family Room, Arizona RoomLanai
Master Bedroom Not split
Den/Bedroom Plus 4
Separate Den/Office Y
Interior
Interior Features Eat-in Kitchen, Breakfast Bar, No Interior Steps, Double Vanity, Full Bth Master Bdrm, Separate Shwr & Tub, Tub with Jets
Heating Natural Gas
Cooling Refrigeration, Ceiling Fan(s)
Flooring Carpet, Tile
Fireplaces Type 1 Fireplace, Fire Pit, Family Room, Gas
Fireplace Yes
SPA Heated,Private
Exterior
Garage Dir Entry frm Garage
Garage Spaces 2.0
Garage Description 2.0
Fence Block
Pool Heated, Private
Utilities Available APS, SW Gas
Amenities Available None
Waterfront No
View Mountain(s)
Roof Type Built-Up
Accessibility Accessible Door 32in+ Wide, Bath 60in Trning Rad
Private Pool Yes
Building
Lot Description Desert Back, Desert Front, Gravel/Stone Back
Story 1
Builder Name Unknown
Sewer Sewer in & Cnctd, Public Sewer
Water City Water
New Construction Yes
Schools
Elementary Schools Shaw Butte School
Middle Schools Mountain Sky Middle School
High Schools Thunderbird High School
School District Glendale Union High School District
Others
HOA Fee Include No Fees
Senior Community No
Tax ID 149-04-344
Ownership Fee Simple
Acceptable Financing Cash, Conventional, FHA, VA Loan
Horse Property N
Listing Terms Cash, Conventional, FHA, VA Loan
Financing FHA
Read Less Info
Want to know what your home might be worth? Contact us for a FREE valuation!

Our team is ready to help you sell your home for the highest possible price ASAP

Copyright 2024 Arizona Regional Multiple Listing Service, Inc. All rights reserved.
Bought with Keller Williams Realty Phoenix
GET MORE INFORMATION

Broker | Lic# BR164382000






