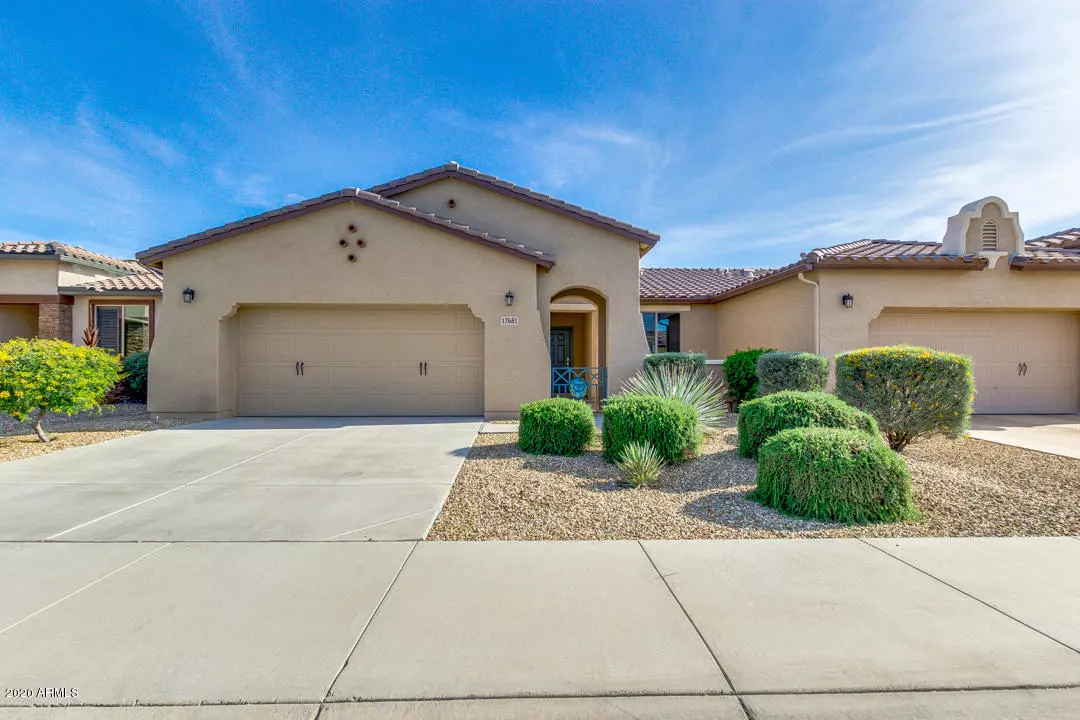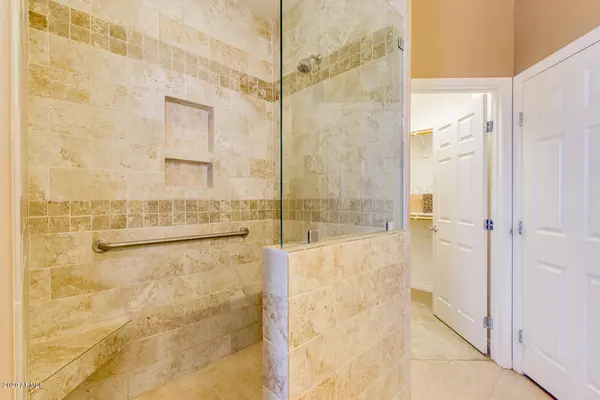$220,000
$220,000
For more information regarding the value of a property, please contact us for a free consultation.
2 Beds
2 Baths
1,189 SqFt
SOLD DATE : 08/06/2020
Key Details
Sold Price $220,000
Property Type Single Family Home
Sub Type Gemini/Twin Home
Listing Status Sold
Purchase Type For Sale
Square Footage 1,189 sqft
Price per Sqft $185
Subdivision Province At Estrella Mountain Ranch Parcel 8
MLS Listing ID 6063909
Sold Date 08/06/20
Style Spanish
Bedrooms 2
HOA Fees $250/mo
HOA Y/N Yes
Originating Board Arizona Regional Multiple Listing Service (ARMLS)
Year Built 2010
Annual Tax Amount $2,227
Tax Year 2019
Lot Size 4,968 Sqft
Acres 0.11
Property Description
PRICE REDUCED!!! Welcome to your perfect, low-maintenance home in the perfect Active Adult community, with every amenity you could possible wish for!!! This one is immaculately maintained and shows like a model. Though technically a ''1-bedroom,'' the office/den is fully adequate for a second bedroom. You also get all the cost-saving benefits of OWNED SOLAR without the long-term solar lease. Once inside, you will have ZERO sense that this is a ''duet'' home with a shared wall. Prepare to be blown away by the upgraded kitchen, with glistening granite countertops, dramatic dark cabinets with crown moulding and new stainless appliances. Granite vanities in both bathrooms, along with a spectacular travertine-walled snail shower in the master. Airy 9-foot ceilings throughout for a more spacious feel, and the overheight garage features energy-saving insulation in ALL FOUR WALLS, EVEN THE DOOR! Back yard is a true sanctuary, with a stone-paved, 2-foot-elevated platform where you can enjoy a breathtaking view of what is behind this house, which is nothing but sagaro-dotted desert for miles, all the way to a breathtaking mountain range on the distant Southern horizon. This is a can't-miss!!!
Location
State AZ
County Maricopa
Community Province At Estrella Mountain Ranch Parcel 8
Direction From Estrella Pkwy, go West on Tanglewood Dr, through guard gate. Left (SE) on Cantamia Pkwy. Left (S) on 177th Ln. Left (E) Cottonwood Ln. Right (S) on 176th Dr. Right on Cedarwood. House on left.
Rooms
Other Rooms Great Room
Master Bedroom Not split
Den/Bedroom Plus 3
Separate Den/Office Y
Interior
Interior Features Eat-in Kitchen, Breakfast Bar, 9+ Flat Ceilings, Central Vacuum, Pantry, 3/4 Bath Master Bdrm, Double Vanity, High Speed Internet, Granite Counters
Heating Natural Gas
Cooling Refrigeration, Ceiling Fan(s)
Flooring Carpet, Tile
Fireplaces Number No Fireplace
Fireplaces Type None
Fireplace No
Window Features Double Pane Windows
SPA None
Exterior
Exterior Feature Covered Patio(s), Patio, Private Yard
Garage Dir Entry frm Garage, Electric Door Opener, Over Height Garage
Garage Spaces 2.0
Garage Description 2.0
Fence Block, Wrought Iron
Pool None
Community Features Gated Community, Community Spa Htd, Community Spa, Community Pool Htd, Community Pool, Lake Subdivision, Guarded Entry, Golf, Tennis Court(s), Biking/Walking Path, Clubhouse, Fitness Center
Utilities Available APS, SW Gas
Amenities Available Management, Rental OK (See Rmks)
Waterfront No
View Mountain(s)
Roof Type Tile
Private Pool No
Building
Lot Description Sprinklers In Rear, Sprinklers In Front, Desert Back, Desert Front, Auto Timer H2O Front, Auto Timer H2O Back
Story 1
Unit Features Ground Level
Builder Name Joseph Carl Homes
Sewer Public Sewer
Water City Water
Architectural Style Spanish
Structure Type Covered Patio(s),Patio,Private Yard
New Construction Yes
Schools
Elementary Schools Adult
Middle Schools Adult
High Schools Adult
School District Buckeye Union High School District
Others
HOA Name Cantamia @ Estrella
HOA Fee Include Maintenance Grounds
Senior Community Yes
Tax ID 400-83-481
Ownership Fee Simple
Acceptable Financing Cash, Conventional, FHA, VA Loan
Horse Property N
Listing Terms Cash, Conventional, FHA, VA Loan
Financing Conventional
Special Listing Condition Age Restricted (See Remarks)
Read Less Info
Want to know what your home might be worth? Contact us for a FREE valuation!

Our team is ready to help you sell your home for the highest possible price ASAP

Copyright 2024 Arizona Regional Multiple Listing Service, Inc. All rights reserved.
Bought with A.Z. & Associates
GET MORE INFORMATION

Broker | Lic# BR164382000






