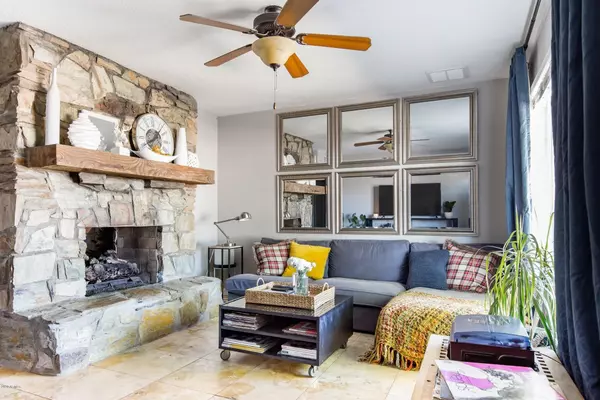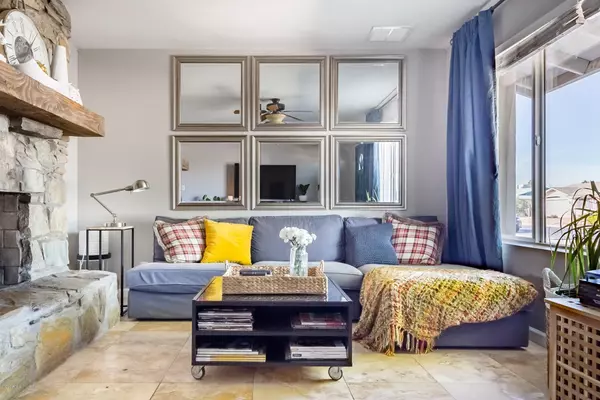$290,000
$285,000
1.8%For more information regarding the value of a property, please contact us for a free consultation.
3 Beds
2 Baths
1,656 SqFt
SOLD DATE : 05/14/2020
Key Details
Sold Price $290,000
Property Type Single Family Home
Sub Type Single Family - Detached
Listing Status Sold
Purchase Type For Sale
Square Footage 1,656 sqft
Price per Sqft $175
Subdivision Buckley Estates
MLS Listing ID 6065670
Sold Date 05/14/20
Style Ranch
Bedrooms 3
HOA Y/N No
Originating Board Arizona Regional Multiple Listing Service (ARMLS)
Year Built 1971
Annual Tax Amount $894
Tax Year 2019
Lot Size 7,767 Sqft
Acres 0.18
Property Description
Beautiful, one-of-a kind turn key home w/ so many upgrades they can't all be highlighted! Kitchen remodeled w/ all new appliances, new AC unit (Armstrong 5 ton 16SEER 2 stage Gas Pack) w/ WIFI thermostat. New water heater & main sewer line w/ 5 yr warranty & pool drained/chemical washed in 2019. This home has truly been taken care of internally for strong bones & externally for a model home finish! The yard is set-up to entertain w/ a refinished private diving pool & is complimented w/ citrus trees & a watering system than can also be controlled on the newly installed Smart Home System. This polished home is a gem w/ endless possibilities! It is nestled in a quiet, mature neighborhood close to the highly desirable Sloan Park & Mesa River View; plus US 60, 101, shopping, dining & parks.
Location
State AZ
County Maricopa
Community Buckley Estates
Direction East on Broadway to Longmore; South to Carol Avenue; Go west to home, which is on the south side of the street.
Rooms
Other Rooms BonusGame Room
Den/Bedroom Plus 4
Separate Den/Office N
Interior
Interior Features Eat-in Kitchen, Breakfast Bar, 9+ Flat Ceilings, No Interior Steps, Other, 3/4 Bath Master Bdrm, High Speed Internet, Granite Counters
Heating Natural Gas
Cooling Refrigeration, Programmable Thmstat, Ceiling Fan(s)
Flooring Stone, Tile
Fireplaces Type 1 Fireplace, Two Way Fireplace, Living Room
Fireplace Yes
Window Features Double Pane Windows
SPA None
Exterior
Exterior Feature Covered Patio(s), Other, Storage
Garage Separate Strge Area
Carport Spaces 2
Fence Block, Wood
Pool Diving Pool, Private
Utilities Available SRP, SW Gas
Amenities Available None
Waterfront No
Roof Type Composition
Parking Type Separate Strge Area
Private Pool Yes
Building
Lot Description Sprinklers In Rear, Sprinklers In Front, Desert Back, Desert Front, Auto Timer H2O Front, Auto Timer H2O Back
Story 1
Builder Name unknown
Sewer Public Sewer
Water City Water
Architectural Style Ranch
Structure Type Covered Patio(s),Other,Storage
Schools
Elementary Schools Adams Elementary School
Middle Schools Mcdowell Mountain Elementary School
High Schools Westwood High School
School District Mesa Unified District
Others
HOA Fee Include No Fees
Senior Community No
Tax ID 134-29-100
Ownership Fee Simple
Acceptable Financing Cash, Conventional, FHA, VA Loan
Horse Property N
Horse Feature See Remarks
Listing Terms Cash, Conventional, FHA, VA Loan
Financing Conventional
Read Less Info
Want to know what your home might be worth? Contact us for a FREE valuation!

Our team is ready to help you sell your home for the highest possible price ASAP

Copyright 2024 Arizona Regional Multiple Listing Service, Inc. All rights reserved.
Bought with eXp Realty
GET MORE INFORMATION

Broker | Lic# BR164382000






