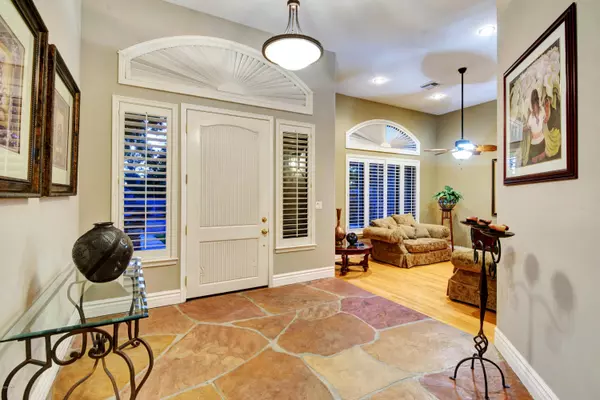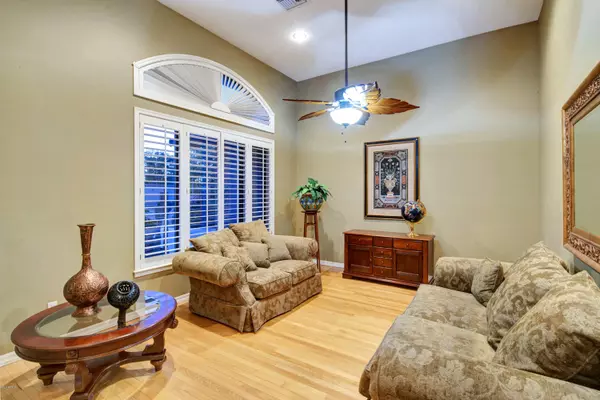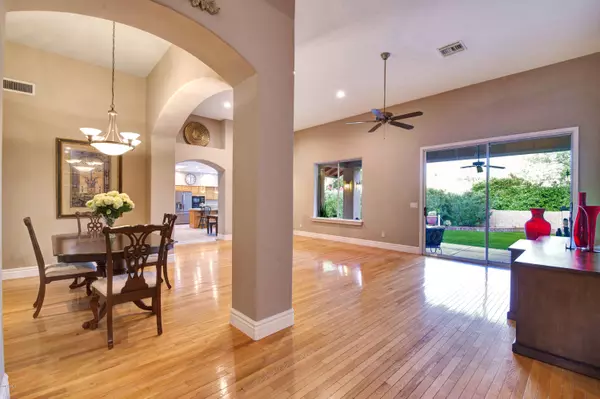$875,000
$899,900
2.8%For more information regarding the value of a property, please contact us for a free consultation.
5 Beds
3.5 Baths
5,769 SqFt
SOLD DATE : 08/13/2020
Key Details
Sold Price $875,000
Property Type Single Family Home
Sub Type Single Family - Detached
Listing Status Sold
Purchase Type For Sale
Square Footage 5,769 sqft
Price per Sqft $151
Subdivision Corona Del Sol Estates
MLS Listing ID 6065930
Sold Date 08/13/20
Style Ranch
Bedrooms 5
HOA Y/N No
Originating Board Arizona Regional Multiple Listing Service (ARMLS)
Year Built 1995
Annual Tax Amount $7,373
Tax Year 2019
Lot Size 0.426 Acres
Acres 0.43
Property Description
In need of space? This 5,769 sqft true custom build multi-gen basement home in the desirable Corona Del Sol Estates community is making your dreams come true! Inviting curb appeal welcomes you to your new home! Feel the light, bright and open floor plan with high ceilings, separate formal living room, formal dining and family room. The spacious Chef-pleasing kitchen has ample room for family gatherings or entertaining guests, with access to the backyard and view onto the pool. Updated 3/4 inch oak wood planks, tile, two-tone paint, plantation wood shutters. The huge master suite with seating area, master bath with jetted tub and walk-in shower is a perfect retreat after a long day. Three additional bedrooms upstairs (see private remarks). And now let's take a look at this amazing basement. featuring an extra large great room with wet bar, access to a basement patio, bamboo flooring, 9-ft ceilings, guest suite with kitchenette, walk-in closet, full bathroom and its own exit to the basement patio. That's not all, check out the media room, workout room, storage room and large workshop/hobby room. It can't get better than this! The beautiful over-sized backyard with covered patio, sparkling pool large grassy area complete this beauty!
Location
State AZ
County Maricopa
Community Corona Del Sol Estates
Direction W on Warner Rd * S (left) on Juniper St * W (right) * S (left) on Poplar St to property
Rooms
Other Rooms Separate Workshop, Media Room, Family Room, BonusGame Room
Basement Finished, Walk-Out Access
Master Bedroom Upstairs
Den/Bedroom Plus 6
Separate Den/Office N
Interior
Interior Features Upstairs, Eat-in Kitchen, Breakfast Bar, 9+ Flat Ceilings, Wet Bar, Kitchen Island, Pantry, Double Vanity, Full Bth Master Bdrm, Separate Shwr & Tub, High Speed Internet
Heating Electric
Cooling Refrigeration
Flooring Carpet, Tile, Wood
Fireplaces Number No Fireplace
Fireplaces Type None
Fireplace No
Window Features Skylight(s)
SPA None
Laundry Wshr/Dry HookUp Only
Exterior
Exterior Feature Covered Patio(s), Patio
Garage Electric Door Opener
Garage Spaces 3.0
Garage Description 3.0
Fence Block
Pool Private
Utilities Available SRP
Amenities Available None
Waterfront No
Roof Type Tile
Private Pool Yes
Building
Lot Description Sprinklers In Rear, Sprinklers In Front, Grass Front, Grass Back
Story 1
Builder Name Custom
Sewer Public Sewer
Water City Water
Architectural Style Ranch
Structure Type Covered Patio(s),Patio
New Construction Yes
Schools
Elementary Schools Kyrene Del Cielo School
Middle Schools Kyrene Aprende Middle School
High Schools Corona Del Sol High School
Others
HOA Fee Include No Fees
Senior Community No
Tax ID 301-62-215
Ownership Fee Simple
Acceptable Financing Cash, Conventional, VA Loan
Horse Property N
Listing Terms Cash, Conventional, VA Loan
Financing Conventional
Read Less Info
Want to know what your home might be worth? Contact us for a FREE valuation!

Our team is ready to help you sell your home for the highest possible price ASAP

Copyright 2024 Arizona Regional Multiple Listing Service, Inc. All rights reserved.
Bought with JK Realty
GET MORE INFORMATION

Broker | Lic# BR164382000






