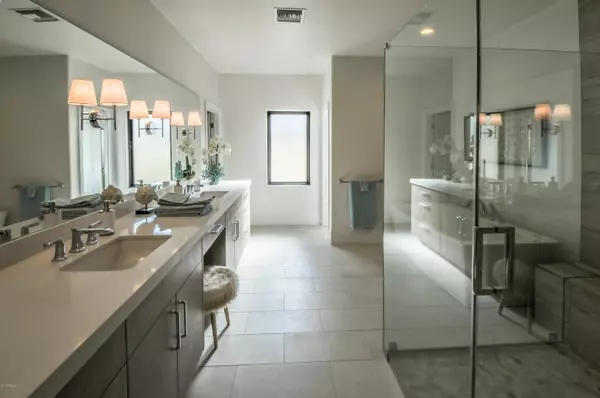$1,300,000
$1,375,000
5.5%For more information regarding the value of a property, please contact us for a free consultation.
4 Beds
3 Baths
3,250 SqFt
SOLD DATE : 07/02/2020
Key Details
Sold Price $1,300,000
Property Type Single Family Home
Sub Type Single Family - Detached
Listing Status Sold
Purchase Type For Sale
Square Footage 3,250 sqft
Price per Sqft $400
Subdivision Pinnacle Peak Country Club Unit 7 Replat 1-36 Pr S
MLS Listing ID 6018179
Sold Date 07/02/20
Bedrooms 4
HOA Fees $75
HOA Y/N Yes
Originating Board Arizona Regional Multiple Listing Service (ARMLS)
Year Built 1988
Annual Tax Amount $6,210
Tax Year 2019
Lot Size 0.354 Acres
Acres 0.35
Property Description
Light and bright fully remodeled home in highly desirable North Scottsdale guard gated community of Pinnacle Peak Country Club Estates. House was taken down to studs and rebuilt using a variety of high end finishes. Custom cabinets throughout from Distinctive Custom Cabinetry, quartzsite and quartz slab countertops, new windows and doors, custom wood beamed vaulted ceilings in main room and master bedroom, spa inspired master bathroom, new garage doors, new roof, 12' mutli-slide opening across back of home, new turf and putting green, and more. Great low maintenance lock and leave option for our winter visitors. Oversized lot with lots of mature trees.
Location
State AZ
County Maricopa
Community Pinnacle Peak Country Club Unit 7 Replat 1-36 Pr S
Direction West on Pinnacle Peak Rd to Country Club entrance. Through gate, then south to Calle De Alegria. Right to home on right.
Rooms
Other Rooms Great Room, Family Room
Master Bedroom Split
Den/Bedroom Plus 4
Separate Den/Office N
Interior
Interior Features Master Downstairs, Breakfast Bar, No Interior Steps, Soft Water Loop, Vaulted Ceiling(s), Kitchen Island, Double Vanity, Separate Shwr & Tub, High Speed Internet, Granite Counters
Heating Electric
Cooling Refrigeration
Flooring Tile, Wood
Fireplaces Type 2 Fireplace, Family Room, Master Bedroom
Fireplace Yes
Window Features Double Pane Windows,Low Emissivity Windows
SPA Private
Laundry Wshr/Dry HookUp Only
Exterior
Exterior Feature Covered Patio(s), Built-in Barbecue
Parking Features Dir Entry frm Garage, Electric Door Opener, Extnded Lngth Garage
Garage Spaces 3.0
Garage Description 3.0
Fence Block
Pool Heated, Private
Community Features Gated Community, Guarded Entry, Golf
Utilities Available APS
Amenities Available Management, Rental OK (See Rmks)
Roof Type Tile
Private Pool Yes
Building
Lot Description Sprinklers In Rear, Sprinklers In Front, Desert Front, Synthetic Grass Back
Story 1
Builder Name Brothers Construction
Sewer Septic Tank
Water City Water
Structure Type Covered Patio(s),Built-in Barbecue
New Construction No
Schools
Elementary Schools Pinnacle Peak Preparatory
Middle Schools Mountain Trail Middle School
High Schools Pinnacle High School
School District Paradise Valley Unified District
Others
HOA Name Pinnacle Peak CC Est
HOA Fee Include Insurance,Maintenance Grounds,Street Maint
Senior Community No
Tax ID 212-01-462
Ownership Fee Simple
Acceptable Financing Cash, Conventional
Horse Property N
Listing Terms Cash, Conventional
Financing Conventional
Special Listing Condition Owner/Agent
Read Less Info
Want to know what your home might be worth? Contact us for a FREE valuation!

Our team is ready to help you sell your home for the highest possible price ASAP

Copyright 2025 Arizona Regional Multiple Listing Service, Inc. All rights reserved.
Bought with Montebello Fine Properties
GET MORE INFORMATION
Broker | Lic# BR164382000






