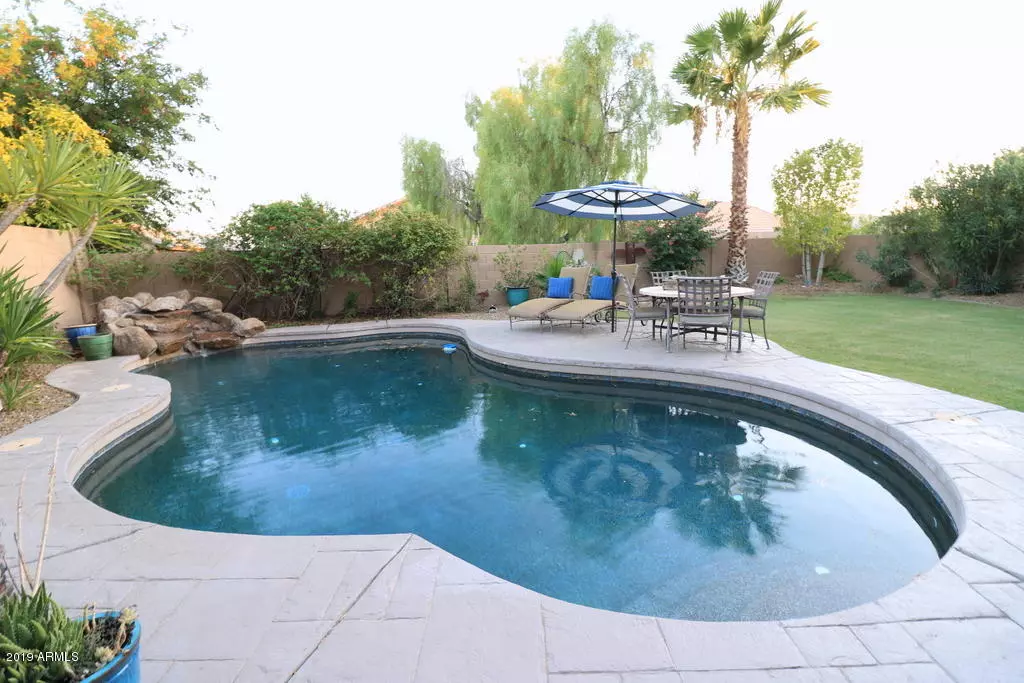$679,000
$679,000
For more information regarding the value of a property, please contact us for a free consultation.
4 Beds
3 Baths
2,463 SqFt
SOLD DATE : 03/10/2020
Key Details
Sold Price $679,000
Property Type Single Family Home
Sub Type Single Family - Detached
Listing Status Sold
Purchase Type For Sale
Square Footage 2,463 sqft
Price per Sqft $275
Subdivision Grayhawk Parcel 1A North
MLS Listing ID 5976878
Sold Date 03/10/20
Style Santa Barbara/Tuscan
Bedrooms 4
HOA Fees $63/qua
HOA Y/N Yes
Originating Board Arizona Regional Multiple Listing Service (ARMLS)
Year Built 1996
Annual Tax Amount $3,969
Tax Year 2019
Lot Size 6,600 Sqft
Acres 0.15
Property Description
Amazing Remodel in the desirable Grayhawk neighborhood in N. Scottsdale. Too many upgrades to list with this 4 bedroom & den with 3 full baths. Enter through the custom iron/wooden front door to find beautiful wood plank floors , custom windows, plantation shutters and an elegant stairway. The kitchen features a huge island, gorgeous quartz counter-tops, stainless appliances and a banquet bar. The master bedroom is complete with a master bath spa, wood plank tile, two separate custom vanities with Carrera Marble, claw-foot tub, custom shower with marble/glass tile, custom multi-jet shower panel and glass door sliders. The resort style backyard is private & intimate and features a pebble tec pool with waterfall, 6 person stacked stone hot tub, patio, large grass area that's perfect for entertaining. Don't forget about the 3 car garage with tons of storage space. Many other designer touches along with custom light features throughout. Very close to 101 freeway access, shopping and walking distance to schools and restaurants. Come see it today!
Location
State AZ
County Maricopa
Community Grayhawk Parcel 1A North
Direction East on Grayhawk Dr. to 74th St. North on 74th St. to 74th Way. Left on 74th Way then left on Fledgling Dr. West to home on right.
Rooms
Other Rooms Family Room
Master Bedroom Upstairs
Den/Bedroom Plus 5
Separate Den/Office Y
Interior
Interior Features Upstairs, Eat-in Kitchen, Drink Wtr Filter Sys, Fire Sprinklers, Vaulted Ceiling(s), Kitchen Island, Pantry, Double Vanity, Full Bth Master Bdrm, Separate Shwr & Tub, High Speed Internet, Granite Counters
Heating Natural Gas
Cooling Refrigeration, Programmable Thmstat, Ceiling Fan(s)
Flooring Carpet, Tile, Wood
Fireplaces Number No Fireplace
Fireplaces Type None
Fireplace No
Window Features Double Pane Windows
SPA Above Ground,Heated,Private
Exterior
Exterior Feature Balcony, Covered Patio(s), Patio
Garage Attch'd Gar Cabinets, Electric Door Opener
Garage Spaces 3.0
Garage Description 3.0
Fence Block
Pool Play Pool, Private
Community Features Golf, Tennis Court(s), Playground, Biking/Walking Path
Utilities Available APS, SW Gas
Amenities Available Management
Waterfront No
Roof Type Tile
Parking Type Attch'd Gar Cabinets, Electric Door Opener
Private Pool Yes
Building
Lot Description Sprinklers In Rear, Sprinklers In Front, Gravel/Stone Front, Grass Back
Story 2
Builder Name Continental
Sewer Public Sewer
Water City Water
Architectural Style Santa Barbara/Tuscan
Structure Type Balcony,Covered Patio(s),Patio
Schools
Elementary Schools Grayhawk Elementary School
Middle Schools Explorer Middle School
High Schools Pinnacle High School
School District Paradise Valley Unified District
Others
HOA Name Grayhawk Community
HOA Fee Include Maintenance Grounds
Senior Community No
Tax ID 212-31-597
Ownership Fee Simple
Acceptable Financing Cash, Conventional, FHA, VA Loan
Horse Property N
Listing Terms Cash, Conventional, FHA, VA Loan
Financing Conventional
Read Less Info
Want to know what your home might be worth? Contact us for a FREE valuation!

Our team is ready to help you sell your home for the highest possible price ASAP

Copyright 2024 Arizona Regional Multiple Listing Service, Inc. All rights reserved.
Bought with DeLex Realty
GET MORE INFORMATION

Broker | Lic# BR164382000






