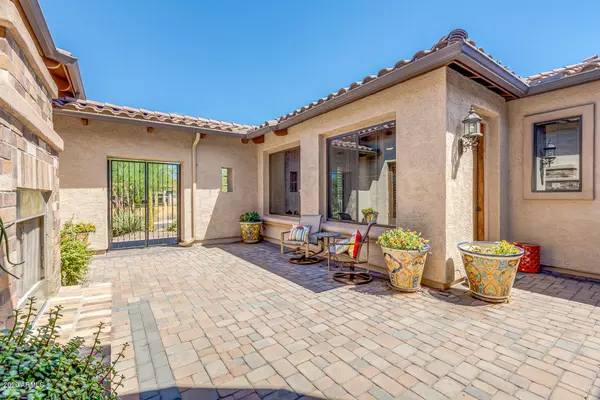$1,070,000
$1,099,000
2.6%For more information regarding the value of a property, please contact us for a free consultation.
4 Beds
5 Baths
5,284 SqFt
SOLD DATE : 07/30/2020
Key Details
Sold Price $1,070,000
Property Type Single Family Home
Sub Type Single Family - Detached
Listing Status Sold
Purchase Type For Sale
Square Footage 5,284 sqft
Price per Sqft $202
Subdivision Reserve At Mountain Bridge
MLS Listing ID 6087265
Sold Date 07/30/20
Style Santa Barbara/Tuscan
Bedrooms 4
HOA Fees $165/qua
HOA Y/N Yes
Originating Board Arizona Regional Multiple Listing Service (ARMLS)
Year Built 2013
Annual Tax Amount $9,940
Tax Year 2019
Lot Size 0.555 Acres
Acres 0.56
Property Description
Breathtaking ½ acre lot in the highly desirable community, Reserve at Mountain Bridge. Enter the home through your private courtyard which features a private fireplace. Walking into the home you will be awestruck by the wall of glass that allows you to enjoy the views from every angle. This 5,284sqft home has 4 bedrooms, 4 bathrooms, a theater room, a den/office and a 6 car tandem garage. This home has a plethora of architectural features such as coffered ceilings, rustic wood beams to highlight the living room ceiling, wood shutters throughout, floor to ceiling brick fireplace and surround sound inside and out. The home boasts a chef's kitchen with a 6-burner Viking gas range w/griddle, a Viking sub-zero refrigerator and a huge island. All 4 bedrooms have their own private bathrooms plus an additional 2 powder rooms. The master suite is something dreams are made of. It has both his and hers custom closets, split dual vanities, a soaking tub and a steam shower. The backyard is an entertainers dream come true! Enjoy the travertine patio that leads to your saltwater diving pool and spa, a putting green, sports court and firepit. If that wasn't enough, this slice of heaven backs up to a preserve with no neighbors or buildings behind.
Location
State AZ
County Maricopa
Community Reserve At Mountain Bridge
Direction Exit Power Rd from Loop 202 and go South, Left at McDowell, Right on Hawes, Left onto Upper Canyon. Take 2nd Left into gated community. Go Right (Laurel) and Right onto Lakewood. Home is on the corner
Rooms
Other Rooms Great Room, Media Room, Family Room
Master Bedroom Split
Den/Bedroom Plus 5
Ensuite Laundry Other, Wshr/Dry HookUp Only, See Remarks
Separate Den/Office Y
Interior
Interior Features Eat-in Kitchen, Breakfast Bar, 9+ Flat Ceilings, Drink Wtr Filter Sys, No Interior Steps, Other, Soft Water Loop, Wet Bar, Kitchen Island, Double Vanity, Full Bth Master Bdrm, Separate Shwr & Tub, Tub with Jets, High Speed Internet, Granite Counters
Laundry Location Other,Wshr/Dry HookUp Only,See Remarks
Heating Electric
Cooling Refrigeration, Programmable Thmstat, Ceiling Fan(s)
Flooring Carpet, Tile, Wood
Fireplaces Type 2 Fireplace, Exterior Fireplace, Fire Pit, Family Room, Gas
Fireplace Yes
Window Features Wood Frames
SPA Heated,Private
Laundry Other, Wshr/Dry HookUp Only, See Remarks
Exterior
Exterior Feature Covered Patio(s), Gazebo/Ramada, Misting System, Patio, Private Yard, Sport Court(s), Built-in Barbecue
Garage Attch'd Gar Cabinets, Electric Door Opener, Tandem
Garage Spaces 6.0
Garage Description 6.0
Fence Block, Wrought Iron
Pool Diving Pool, Private
Community Features Gated Community, Community Spa Htd, Community Spa, Community Pool Htd, Community Pool, Community Media Room, Tennis Court(s), Racquetball, Playground, Biking/Walking Path, Clubhouse
Utilities Available SRP, City Gas
Amenities Available Management, Rental OK (See Rmks)
Waterfront No
View City Lights, Mountain(s)
Roof Type Tile
Parking Type Attch'd Gar Cabinets, Electric Door Opener, Tandem
Private Pool Yes
Building
Lot Description Sprinklers In Rear, Corner Lot, Desert Back, Desert Front, Grass Back, Auto Timer H2O Back
Story 1
Builder Name Blandford Homes
Sewer Sewer in & Cnctd, Public Sewer
Water City Water
Architectural Style Santa Barbara/Tuscan
Structure Type Covered Patio(s),Gazebo/Ramada,Misting System,Patio,Private Yard,Sport Court(s),Built-in Barbecue
Schools
Elementary Schools Las Sendas Elementary School
Middle Schools Fremont Junior High School
High Schools Red Mountain High School
School District Mesa Unified District
Others
HOA Name MOUNTAIN BRIDGE
HOA Fee Include Maintenance Grounds,Street Maint
Senior Community No
Tax ID 219-32-454
Ownership Fee Simple
Acceptable Financing Cash, Conventional, FHA, VA Loan
Horse Property N
Listing Terms Cash, Conventional, FHA, VA Loan
Financing Other
Read Less Info
Want to know what your home might be worth? Contact us for a FREE valuation!

Our team is ready to help you sell your home for the highest possible price ASAP

Copyright 2024 Arizona Regional Multiple Listing Service, Inc. All rights reserved.
Bought with Russ Lyon Sotheby's International Realty
GET MORE INFORMATION

Broker | Lic# BR164382000






