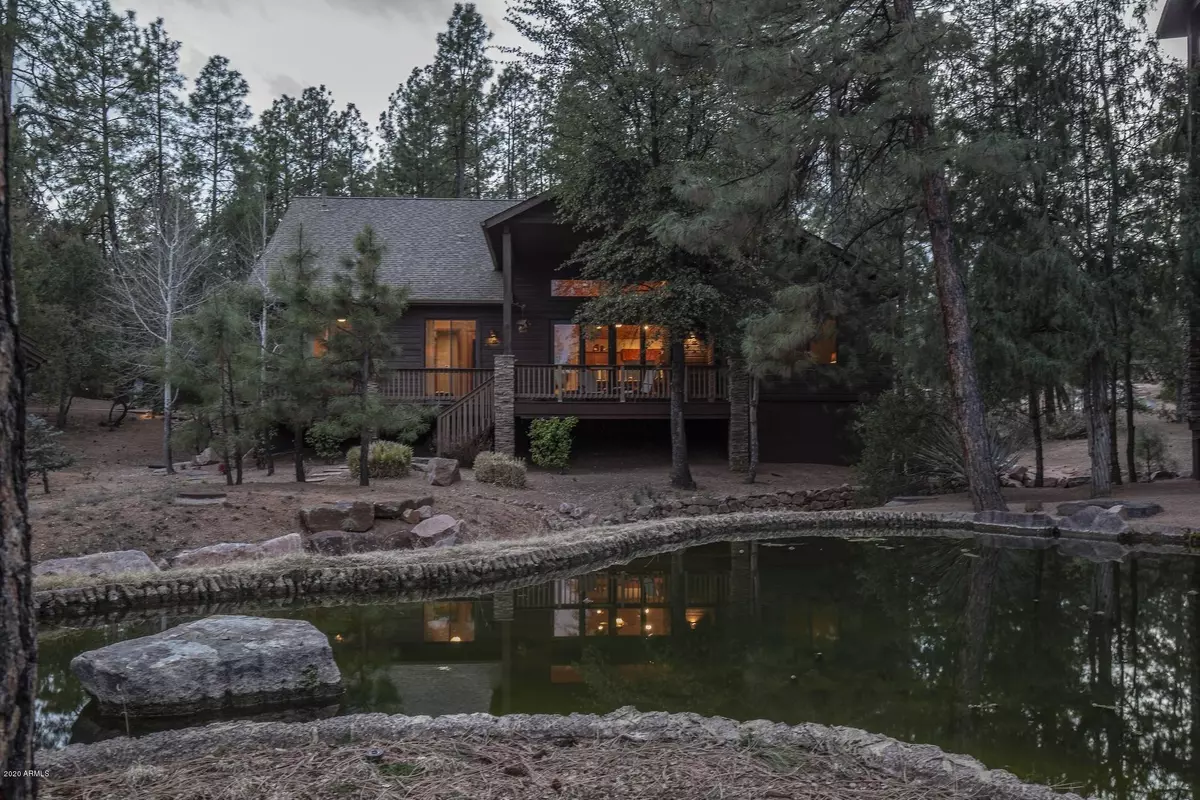$465,000
$475,000
2.1%For more information regarding the value of a property, please contact us for a free consultation.
3 Beds
2 Baths
1,780 SqFt
SOLD DATE : 08/04/2020
Key Details
Sold Price $465,000
Property Type Single Family Home
Sub Type Single Family - Detached
Listing Status Sold
Purchase Type For Sale
Square Footage 1,780 sqft
Price per Sqft $261
Subdivision Chaparral Pines
MLS Listing ID 6041641
Sold Date 08/04/20
Style Ranch
Bedrooms 3
HOA Fees $144/qua
HOA Y/N Yes
Originating Board Arizona Regional Multiple Listing Service (ARMLS)
Year Built 2006
Annual Tax Amount $3,023
Tax Year 2019
Lot Size 7,405 Sqft
Acres 0.17
Property Description
Perfect mountain cabin get-away within the Chaparral Pines Golf Community! This 3 Bedroom/2 bath single-level home overlooks the ponds and you can hear the beautiful sound of the waterfall, has an open floor plan with hand-scraped cherry wood floors, floor-to-ceiling stacked stone fireplace, beautiful Tongue & Groove vaulted ceiling, built-in wood entertainment center and Pella patio doors to a new zero maintenance deck. The kitchen has granite countertops, tiered custom cabinets with pull-outs, stainless steel appliances and a spacious breakfast bar. The home has a split floor plan, with the large master suite extremely private with en suite bath which includes dual vanities, tiled shower, walk-in closet and patio doors to the deck. Come see this luxurious mountain cabin now!
Location
State AZ
County Gila
Community Chaparral Pines
Direction In Payson, take HWY 260 East two miles, the Chaparral Pines golf community will be on your left, proceed to the gatehouse for directions to the property.
Rooms
Other Rooms Great Room
Master Bedroom Split
Den/Bedroom Plus 3
Separate Den/Office N
Interior
Interior Features Walk-In Closet(s), Breakfast Bar, Vaulted Ceiling(s), Kitchen Island, 3/4 Bath Master Bdrm, Double Vanity, High Speed Internet, Granite Counters
Heating Natural Gas
Cooling Refrigeration, Ceiling Fan(s)
Flooring Carpet, Tile, Wood
Fireplaces Type 1 Fireplace, Family Room, Gas
Fireplace Yes
Window Features Double Pane Windows
SPA Community, Heated, None
Laundry Inside, Wshr/Dry HookUp Only
Exterior
Exterior Feature Balcony, Patio, Private Street(s)
Parking Features Electric Door Opener
Garage Spaces 2.5
Garage Description 2.5
Fence None
Pool Community, Heated, None
Community Features Lake Subdivision, Pool, Guarded Entry, Golf, Tennis Court(s), Playground, Biking/Walking Path, Clubhouse, Fitness Center
Utilities Available Propane
Amenities Available Club, Membership Opt, Management, Rental OK (See Rmks)
View Mountain(s)
Roof Type Composition
Building
Lot Description Desert Back, Desert Front, Cul-De-Sac
Story 1
Builder Name unk
Sewer Sewer in & Cnctd, Public Sewer
Water City Water
Architectural Style Ranch
Structure Type Balcony, Patio, Private Street(s)
New Construction No
Schools
Elementary Schools Out Of Maricopa Cnty
Middle Schools Out Of Maricopa Cnty
High Schools Out Of Maricopa Cnty
School District Out Of Area
Others
HOA Name Pine Island CP Assoc
HOA Fee Include Common Area Maint, Street Maint
Senior Community No
Tax ID 302-88-041
Ownership Fee Simple
Acceptable Financing Cash, Conventional
Horse Property N
Listing Terms Cash, Conventional
Financing Conventional
Read Less Info
Want to know what your home might be worth? Contact us for a FREE valuation!

Our team is ready to help you sell your home for the highest possible price ASAP

Copyright 2025 Arizona Regional Multiple Listing Service, Inc. All rights reserved.
Bought with Keller Williams Arizona Realty
GET MORE INFORMATION
Broker | Lic# BR164382000






