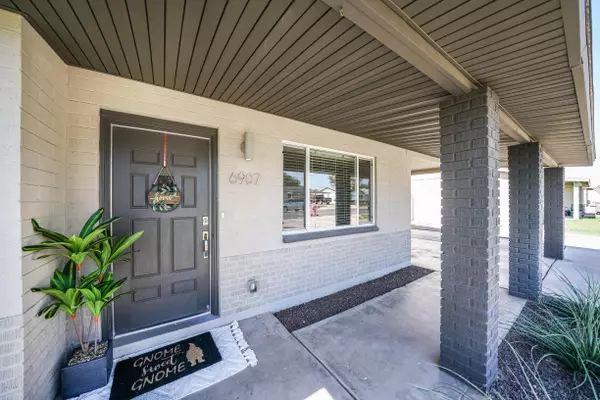$520,000
$540,000
3.7%For more information regarding the value of a property, please contact us for a free consultation.
4 Beds
2 Baths
2,050 SqFt
SOLD DATE : 08/14/2020
Key Details
Sold Price $520,000
Property Type Single Family Home
Sub Type Single Family - Detached
Listing Status Sold
Purchase Type For Sale
Square Footage 2,050 sqft
Price per Sqft $253
Subdivision Papago Parkway 4
MLS Listing ID 6099112
Sold Date 08/14/20
Style Ranch
Bedrooms 4
HOA Y/N No
Originating Board Arizona Regional Multiple Listing Service (ARMLS)
Year Built 1959
Annual Tax Amount $1,772
Tax Year 2019
Lot Size 6,654 Sqft
Acres 0.15
Property Description
This highly upgraded & modern home invites you to Live, Work & Play in the Center of Scottsdale! Large, bright & open spaces are perfect for gathering and entertaining. The kitchen is the heart of this home with loads of white cabinets, silver cloud style granite anchored by white subway tiles, a large island and stainless steel appliances. Enjoy dinner in the large dining area then gather around the stone fireplace or relax in the family room with awesome views of your heated sparkling pool in the backyard! The split main suite offers a spa-like bathroom retreat with multiple ceiling mount rain shower heads and body spray jets, dual vanities and plenty of storage. Three additional large bedrooms can easily accommodate queen sized beds. You'll find the guest bathroom offers (more...) the same cohesive design that gives this home a polished look throughout. All that's left is for you to move in.
Within minutes to SkySong, Old Town Scottsdale, Scottsdale Fashion Square, Scottsdale Stadium, Golf, Hiking, Phoenix Zoo, Papago, Desert Botanical Garden, ASU, Tempe Town Lake, Tempe Marketplace, Sky Harbor & More!
Location
State AZ
County Maricopa
Community Papago Parkway 4
Direction West to 68th St. South to Portland St. East to your new home.
Rooms
Other Rooms Great Room, Family Room
Master Bedroom Split
Den/Bedroom Plus 4
Separate Den/Office N
Interior
Interior Features Eat-in Kitchen, Fire Sprinklers, No Interior Steps, Kitchen Island, Double Vanity, Full Bth Master Bdrm, High Speed Internet, Granite Counters
Heating Electric
Cooling Refrigeration, Ceiling Fan(s)
Flooring Carpet, Tile
Fireplaces Type 1 Fireplace, Family Room
Fireplace Yes
Window Features Double Pane Windows
SPA None
Exterior
Exterior Feature Patio
Parking Features RV Gate
Carport Spaces 1
Fence Block
Pool Heated, Private
Community Features Near Bus Stop
Utilities Available SRP, SW Gas
Amenities Available None
Roof Type Composition
Private Pool Yes
Building
Lot Description Sprinklers In Rear, Sprinklers In Front, Alley, Cul-De-Sac, Grass Front, Auto Timer H2O Front, Auto Timer H2O Back
Story 1
Builder Name Unknown
Sewer Public Sewer
Water City Water
Architectural Style Ranch
Structure Type Patio
New Construction No
Schools
Elementary Schools Tonalea K-8
Middle Schools Tonalea K-8
High Schools Coronado High School
School District Scottsdale Unified District
Others
HOA Fee Include No Fees
Senior Community No
Tax ID 129-14-113
Ownership Fee Simple
Acceptable Financing Cash, Conventional, VA Loan
Horse Property N
Listing Terms Cash, Conventional, VA Loan
Financing Conventional
Read Less Info
Want to know what your home might be worth? Contact us for a FREE valuation!

Our team is ready to help you sell your home for the highest possible price ASAP

Copyright 2024 Arizona Regional Multiple Listing Service, Inc. All rights reserved.
Bought with eXp Realty
GET MORE INFORMATION

Broker | Lic# BR164382000






