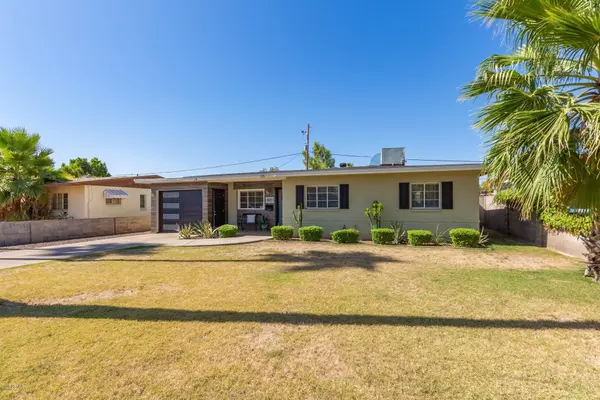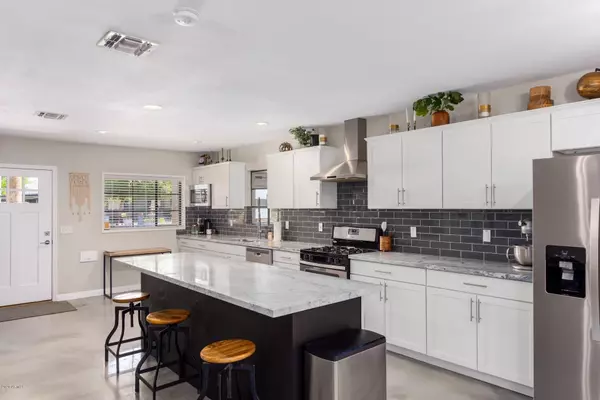$400,000
$400,000
For more information regarding the value of a property, please contact us for a free consultation.
3 Beds
2 Baths
1,540 SqFt
SOLD DATE : 08/27/2020
Key Details
Sold Price $400,000
Property Type Single Family Home
Sub Type Single Family - Detached
Listing Status Sold
Purchase Type For Sale
Square Footage 1,540 sqft
Price per Sqft $259
Subdivision North Park Central Unit 2
MLS Listing ID 6101741
Sold Date 08/27/20
Style Contemporary
Bedrooms 3
HOA Y/N No
Originating Board Arizona Regional Multiple Listing Service (ARMLS)
Year Built 1951
Annual Tax Amount $1,195
Tax Year 2019
Lot Size 6,312 Sqft
Acres 0.14
Property Description
Welcome home! Gorgeous remodeled and upgraded home in central Phoenix! This 3 bedroom 2 bath home has an open and spacious floorplan with vaulted ceiling in family room with recessed lighting and ceiling fans throughout. The kitchen features an oversized island with extensive solid marble counter tops, beautiful backsplash, stainless steel appliances, stainless steel vent hood and upgraded shaker style cabinets. Owner's suite offers his and hers closets and the en suite bath offers an oversized tiled walk in shower with custom vanity while the guest bath offers a tiled shower/tub and custom vanity. Unique to this area is the oversized inside laundry room! Beautiful fully landscaped front and back yard with the addition of a rear patio pergola. Conveniently located near dining, shopping and light rail. This property is a must see!
Location
State AZ
County Maricopa
Community North Park Central Unit 2
Rooms
Den/Bedroom Plus 3
Separate Den/Office N
Interior
Interior Features Breakfast Bar, Vaulted Ceiling(s), Kitchen Island, Full Bth Master Bdrm
Heating Natural Gas
Cooling Refrigeration, Ceiling Fan(s)
Flooring Concrete
Fireplaces Number No Fireplace
Fireplaces Type None
Fireplace No
SPA None
Laundry Wshr/Dry HookUp Only
Exterior
Exterior Feature Patio
Garage Spaces 1.0
Garage Description 1.0
Fence Block, Wood
Pool None
Landscape Description Irrigation Back, Irrigation Front
Community Features Transportation Svcs, Near Light Rail Stop
Utilities Available APS, SW Gas
Amenities Available None
Roof Type Composition
Private Pool No
Building
Lot Description Desert Back, Grass Front, Grass Back, Irrigation Front, Irrigation Back
Story 1
Builder Name UNK
Sewer Public Sewer
Water City Water
Architectural Style Contemporary
Structure Type Patio
New Construction No
Schools
Elementary Schools Encanto School
Middle Schools Osborn Middle School
High Schools Central High School
School District Phoenix Union High School District
Others
HOA Fee Include No Fees
Senior Community No
Tax ID 110-12-030
Ownership Fee Simple
Acceptable Financing Cash, Conventional, FHA
Horse Property N
Listing Terms Cash, Conventional, FHA
Financing Conventional
Read Less Info
Want to know what your home might be worth? Contact us for a FREE valuation!

Our team is ready to help you sell your home for the highest possible price ASAP

Copyright 2025 Arizona Regional Multiple Listing Service, Inc. All rights reserved.
Bought with HomeSmart
GET MORE INFORMATION
Broker | Lic# BR164382000






