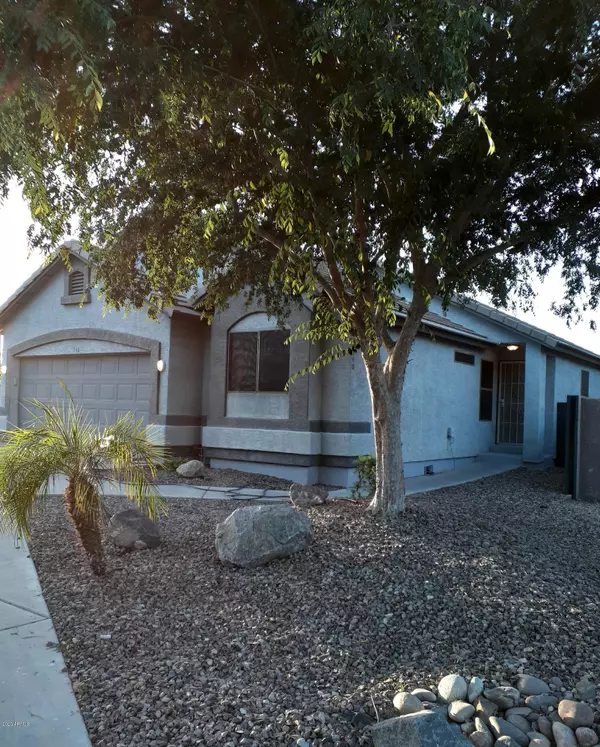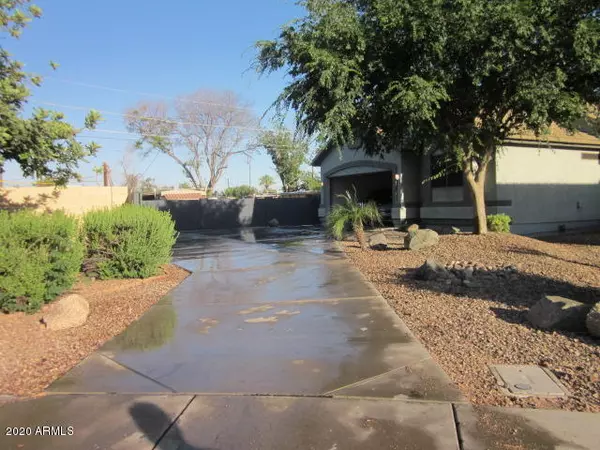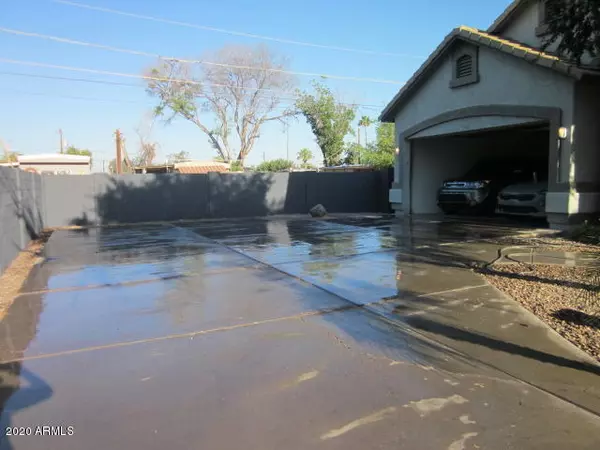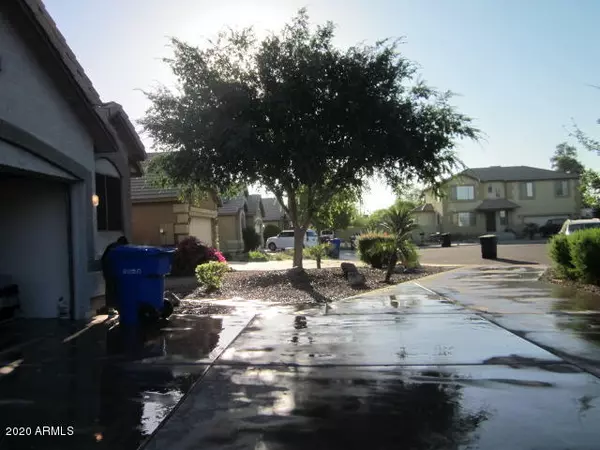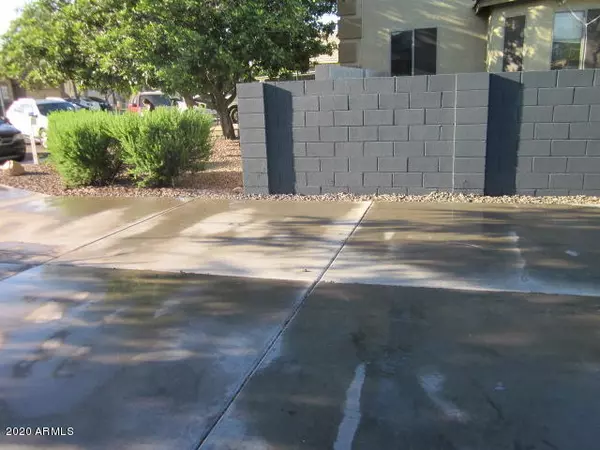$283,000
$279,900
1.1%For more information regarding the value of a property, please contact us for a free consultation.
3 Beds
2 Baths
1,242 SqFt
SOLD DATE : 07/30/2020
Key Details
Sold Price $283,000
Property Type Single Family Home
Sub Type Single Family - Detached
Listing Status Sold
Purchase Type For Sale
Square Footage 1,242 sqft
Price per Sqft $227
Subdivision Mulberry Grove
MLS Listing ID 6092091
Sold Date 07/30/20
Style Ranch
Bedrooms 3
HOA Y/N No
Originating Board Arizona Regional Multiple Listing Service (ARMLS)
Year Built 2003
Annual Tax Amount $880
Tax Year 2019
Lot Size 6,700 Sqft
Acres 0.15
Property Description
!!!!****** N O T F O R L E A S E ******* !!!!
QUIET AND COZY CUL-DE-SAC CORNER LOT WITH 2-CAR GARAGE, RV GATE, COVERED FRONT ENTRANCE/BACK PATIO, LOW WATER DESERT LANDSCAPE. PORCELAIN TILE ENTRY, HALLS, KITCHEN, BAYED BREAKFAST OFF KITCHEN, BATHS, UTIL RM. NEW UPGRD CARPET LVG, MB, BEDS 2&3. NEW CEILING FANS W/LIGHT FIX LVG RM, ALL BEDS. NEW BLINDS ALL WINDOWS. DBL SINKS,GARDEN TUB MBATH, LINEN, WALK-IN CLOSETS. DOOR TO WATER CLOSET, NEW ELEC STOVE, HOOD,DW, DISPOSAL. NEW FAUCETS KIT/BATHS. INTERIOR LAUNDRY. CLA RE FLOOD PLAIN-FEMA MAP #04013C2665F RATE $552 YR, AS OF 2/28/20, FEMA REPORTS NO LOSSES ON FILE. LGST LOT IN SUBDIVISION. SOUTH FRONT/NORTH BACK. NO HOA = NO HOA DUES + NO RESTRICTIONS FOR BACKYARD CHICKENS/ROOSTER, OTHER PETS!!!
Location
State AZ
County Maricopa
Community Mulberry Grove
Direction INTO CDS
Rooms
Other Rooms Great Room
Master Bedroom Split
Den/Bedroom Plus 3
Separate Den/Office N
Interior
Interior Features Walk-In Closet(s), Eat-in Kitchen, Breakfast Bar, Vaulted Ceiling(s), Pantry, Double Vanity, Full Bth Master Bdrm, Laminate Counters
Heating Electric
Cooling Refrigeration, Ceiling Fan(s)
Flooring Carpet, Tile
Fireplaces Number No Fireplace
Fireplaces Type None
Fireplace No
Window Features Double Pane Windows
SPA None
Laundry Inside, Wshr/Dry HookUp Only
Exterior
Exterior Feature Covered Patio(s)
Parking Features RV Gate, RV Access/Parking
Garage Spaces 2.0
Garage Description 2.0
Fence Block
Pool None
Utilities Available APS
Amenities Available None
Roof Type Tile, Concrete
Building
Lot Description Desert Back, Desert Front, Cul-De-Sac
Story 1
Builder Name TYCOON CONSTRUCTION
Sewer Sewer in & Cnctd, Public Sewer
Water City Water
Architectural Style Ranch
Structure Type Covered Patio(s)
New Construction No
Schools
Elementary Schools Galveston Elementary School
Middle Schools Willis Junior High School
High Schools Chandler High School
School District Chandler Unified District
Others
HOA Fee Include No Fees
Senior Community No
Tax ID 302-63-076
Ownership Fee Simple
Acceptable Financing Cash, Conventional, FHA
Horse Property N
Listing Terms Cash, Conventional, FHA
Financing FHA
Special Listing Condition Owner/Agent
Read Less Info
Want to know what your home might be worth? Contact us for a FREE valuation!

Our team is ready to help you sell your home for the highest possible price ASAP

Copyright 2025 Arizona Regional Multiple Listing Service, Inc. All rights reserved.
Bought with Crown Key Real Estate
GET MORE INFORMATION
Broker | Lic# BR164382000


