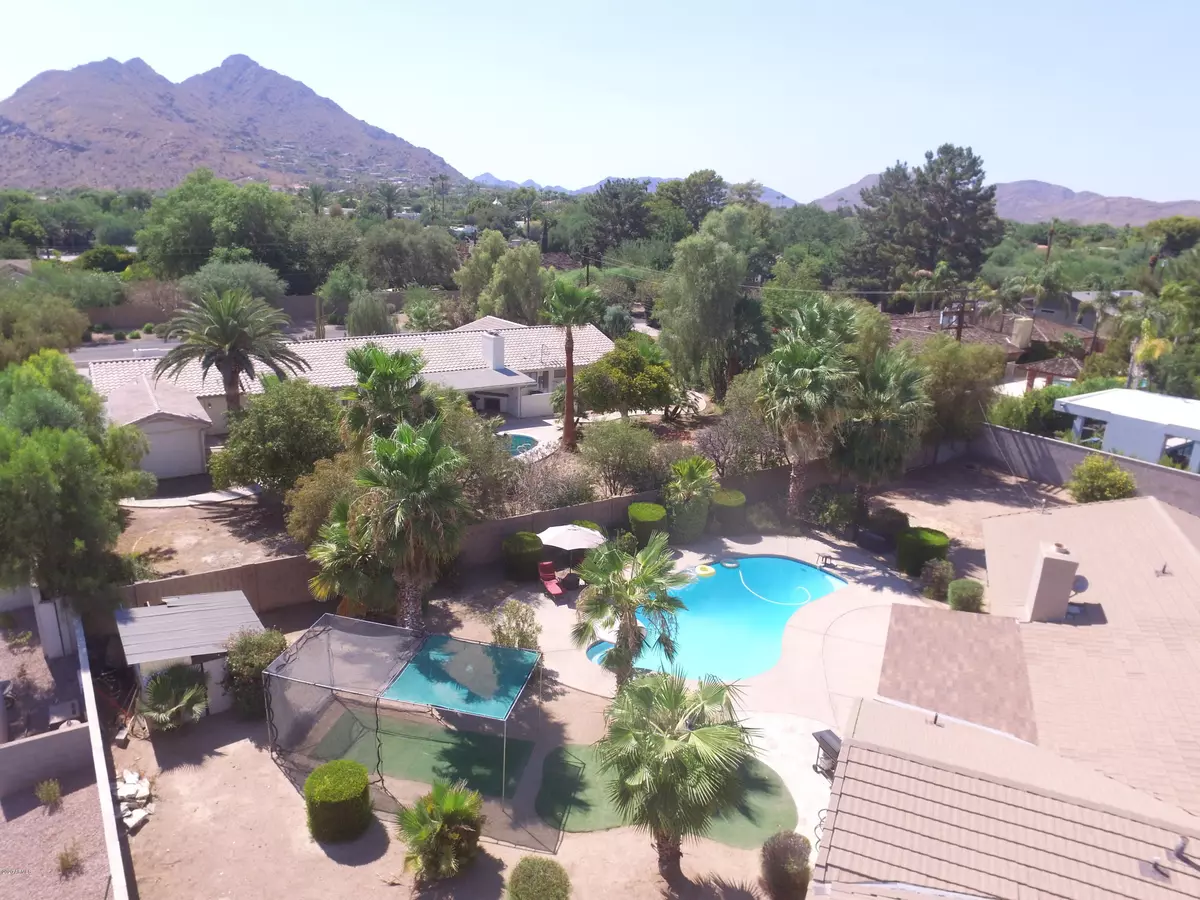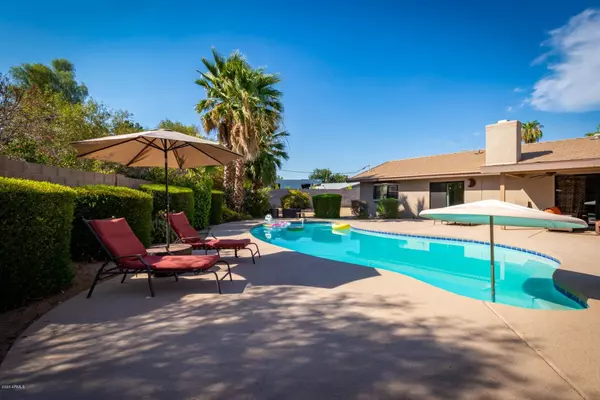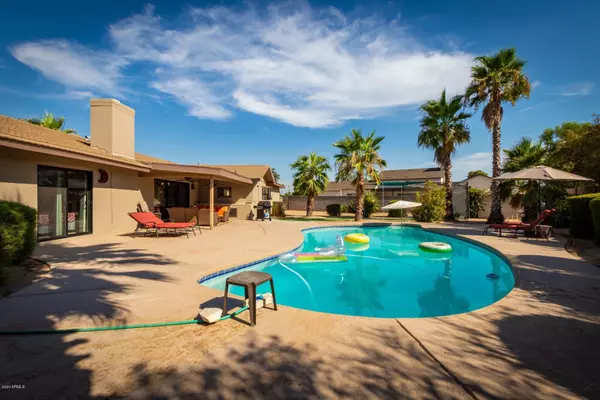$987,000
$995,000
0.8%For more information regarding the value of a property, please contact us for a free consultation.
3 Beds
3.5 Baths
2,400 SqFt
SOLD DATE : 09/04/2020
Key Details
Sold Price $987,000
Property Type Single Family Home
Sub Type Single Family - Detached
Listing Status Sold
Purchase Type For Sale
Square Footage 2,400 sqft
Price per Sqft $411
Subdivision Arcadia Vista Unit 2
MLS Listing ID 6115027
Sold Date 09/04/20
Style Ranch
Bedrooms 3
HOA Y/N No
Originating Board Arizona Regional Multiple Listing Service (ARMLS)
Year Built 1959
Annual Tax Amount $4,765
Tax Year 2019
Lot Size 0.444 Acres
Acres 0.44
Property Description
Prime cul-de-sac location where Paradise Valley and Old Town Scottsdale meet. Walk to Old Town Shops, Restaurants, and Fashion Square Mall. This home boasts 3 BR, 3.5 bath (two master suites), + den or 4th BD! Great curb appeal, large flat lot, sparkling pool, deep oversized 2 car garage, and LG circular driveway. Plenty of room for many cars, boats, or RV. Formal living & dining room, family room adjacent to the kitchen. Kitchen has an abundance of maple cabinets, granite tiled counters, and gas stove. Washer and dryer included with a powder room off the main living area. The backyard has a covered patio and a sparkling pool, perfect to cool off on a hot summer's day, gas bbq grill for outdoor dining and entertaining with views of Camelback MTN.
Location
State AZ
County Maricopa
Community Arcadia Vista Unit 2
Rooms
Other Rooms Family Room
Master Bedroom Split
Den/Bedroom Plus 4
Separate Den/Office Y
Interior
Interior Features Breakfast Bar, 9+ Flat Ceilings, Pantry, 2 Master Baths, Double Vanity, High Speed Internet
Heating Electric
Cooling Refrigeration, Ceiling Fan(s)
Flooring Carpet, Tile
Fireplaces Type 2 Fireplace
Fireplace Yes
SPA None
Exterior
Exterior Feature Circular Drive, Covered Patio(s), Private Street(s), Private Yard
Parking Features Attch'd Gar Cabinets, Electric Door Opener
Garage Spaces 2.0
Garage Description 2.0
Fence Block, Wood
Pool Private
Community Features Biking/Walking Path
Utilities Available APS, SW Gas
Amenities Available None
View Mountain(s)
Roof Type Tile
Private Pool Yes
Building
Lot Description Desert Front, Cul-De-Sac, Gravel/Stone Front
Story 1
Unit Features Ground Level
Builder Name Unknown
Sewer Septic Tank
Water City Water
Architectural Style Ranch
Structure Type Circular Drive,Covered Patio(s),Private Street(s),Private Yard
New Construction No
Schools
Elementary Schools Kiva Elementary School
Middle Schools Mohave Middle School
High Schools Saguaro High School
School District Scottsdale Unified District
Others
HOA Fee Include No Fees
Senior Community No
Tax ID 173-21-009-E
Ownership Fee Simple
Acceptable Financing Cash, Conventional, VA Loan
Horse Property N
Listing Terms Cash, Conventional, VA Loan
Financing Other
Read Less Info
Want to know what your home might be worth? Contact us for a FREE valuation!

Our team is ready to help you sell your home for the highest possible price ASAP

Copyright 2025 Arizona Regional Multiple Listing Service, Inc. All rights reserved.
Bought with HomeSmart
GET MORE INFORMATION
Broker | Lic# BR164382000






