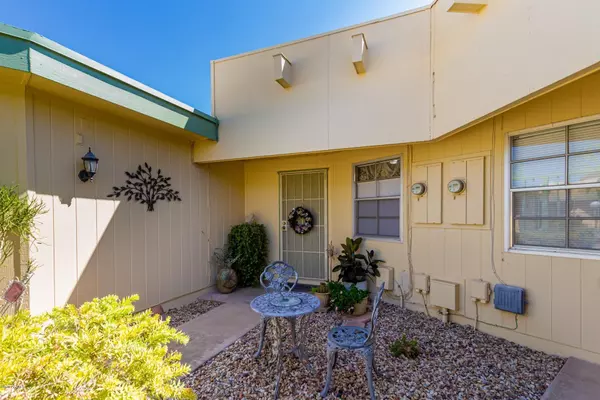$210,000
$214,900
2.3%For more information regarding the value of a property, please contact us for a free consultation.
2 Beds
1.75 Baths
1,430 SqFt
SOLD DATE : 09/24/2020
Key Details
Sold Price $210,000
Property Type Condo
Sub Type Apartment Style/Flat
Listing Status Sold
Purchase Type For Sale
Square Footage 1,430 sqft
Price per Sqft $146
Subdivision Sun City 39
MLS Listing ID 6117536
Sold Date 09/24/20
Style Contemporary
Bedrooms 2
HOA Fees $221/ann
HOA Y/N Yes
Originating Board Arizona Regional Multiple Listing Service (ARMLS)
Year Built 1974
Annual Tax Amount $610
Tax Year 2019
Lot Size 260 Sqft
Acres 0.01
Property Description
One of the best locations in Sun City. Beautifully Upgraded and Remodeled Throughout from top to bottom. Natural light, recessed LED lighting, Large Open Kitchen with Quartzite countertops, eating area and island bar. Latest Samsung color, Black Stainless steel appliance package. Lots of kitchen cabinetry and 4 pane double sliding door extension to custom patio with 2 overhead fans. Spaciously designed bedrooms with Walk in closets and well appointed ceiling fans. Laundry room with utility sink and hideaway ironing board. It has all been done. Electrical switches, plugs, outlets, Replaced Panel wood doors, hardware, 4 inch baseboards, fresh paint in/out, popcorn ceiling removed. Garage door opener. workbench. Bring the Golf cart. Too much to list. See upgrade sheet attached.
Location
State AZ
County Maricopa
Community Sun City 39
Direction South on 105th Ave to Ocotillo Dr, West to Pano Court.
Rooms
Other Rooms Great Room
Den/Bedroom Plus 2
Separate Den/Office N
Interior
Interior Features Eat-in Kitchen, Breakfast Bar, Kitchen Island, Pantry, 3/4 Bath Master Bdrm, High Speed Internet, Granite Counters
Heating Electric
Cooling Refrigeration, Ceiling Fan(s)
Flooring Tile
Fireplaces Number No Fireplace
Fireplaces Type None
Fireplace No
Window Features Sunscreen(s)
SPA None
Exterior
Exterior Feature Covered Patio(s), Private Yard
Garage Attch'd Gar Cabinets, Electric Door Opener, Extnded Lngth Garage, Golf Cart Garage
Garage Spaces 1.0
Garage Description 1.0
Fence Block
Pool None
Community Features Community Spa Htd, Community Spa, Community Pool Htd, Community Pool, Transportation Svcs, Community Media Room, Golf, Tennis Court(s), Biking/Walking Path, Clubhouse, Fitness Center
Utilities Available APS
Amenities Available FHA Approved Prjct, Management
Waterfront No
Roof Type Built-Up
Accessibility Bath Grab Bars
Parking Type Attch'd Gar Cabinets, Electric Door Opener, Extnded Lngth Garage, Golf Cart Garage
Private Pool No
Building
Lot Description Desert Back, Desert Front
Story 1
Builder Name Del Webb
Sewer Public Sewer
Water Pvt Water Company
Architectural Style Contemporary
Structure Type Covered Patio(s),Private Yard
Schools
Elementary Schools Adult
Middle Schools Adult
High Schools Adult
School District Out Of Area
Others
HOA Name Sun City
HOA Fee Include Sewer,Pest Control,Maintenance Grounds,Front Yard Maint,Trash,Water,Maintenance Exterior
Senior Community Yes
Tax ID 230-04-192-A
Ownership Condominium
Acceptable Financing Conventional
Horse Property N
Listing Terms Conventional
Financing Conventional
Special Listing Condition Age Restricted (See Remarks), Owner Occupancy Req, N/A
Read Less Info
Want to know what your home might be worth? Contact us for a FREE valuation!

Our team is ready to help you sell your home for the highest possible price ASAP

Copyright 2024 Arizona Regional Multiple Listing Service, Inc. All rights reserved.
Bought with Tempus West Valley Realty
GET MORE INFORMATION

Broker | Lic# BR164382000






