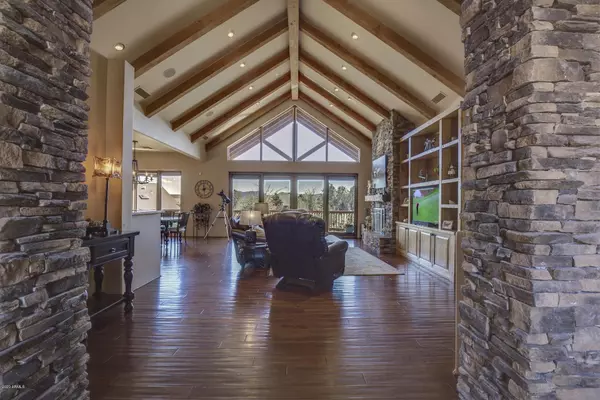$812,500
$825,000
1.5%For more information regarding the value of a property, please contact us for a free consultation.
4 Beds
4 Baths
3,980 SqFt
SOLD DATE : 06/17/2020
Key Details
Sold Price $812,500
Property Type Single Family Home
Sub Type Single Family - Detached
Listing Status Sold
Purchase Type For Sale
Square Footage 3,980 sqft
Price per Sqft $204
Subdivision Chaparral Pines
MLS Listing ID 6048591
Sold Date 06/17/20
Style Ranch
Bedrooms 4
HOA Fees $135/qua
HOA Y/N Yes
Originating Board Arizona Regional Multiple Listing Service (ARMLS)
Year Built 2005
Annual Tax Amount $5,535
Tax Year 2019
Lot Size 0.480 Acres
Acres 0.48
Property Description
Beautifully appointed high-finished custom home in the award-winning Chaparral Pines golf community! This home features an open-floor plan with a fabulous large, gourmet kitchen -- a chef's dream, with top of the line appliances, soft close cabinetry, breakfast bar and plenty of views. The grand Great Room has a wood-burning fireplace, hardwood floors and upgraded finishes everywhere you look and gorgeous mountain views from the outdoor living area. The main-level features an office and a Master Bedroom which has a gas fireplace and highly-finished master bath with dual vanities. Ponderosa Golf Membership included, if Buyer elects. Some furniture available by separate agreement. The level of finishes and attention to detail of this home are unparalleled, come see it now!
Location
State AZ
County Gila
Community Chaparral Pines
Direction In Payson, take HWY 260 East two miles, the Chaparral Pines golf community will be on your left, proceed to the gatehouse for directions to the property.
Rooms
Other Rooms Great Room, Media Room, Family Room
Basement Finished, Walk-Out Access
Master Bedroom Split
Den/Bedroom Plus 4
Ensuite Laundry Dryer Included, Inside, Washer Included
Separate Den/Office N
Interior
Interior Features Mstr Bdrm Sitting Rm, Walk-In Closet(s), Breakfast Bar, Other, Vaulted Ceiling(s), Kitchen Island, Pantry, Double Vanity, Full Bth Master Bdrm, Separate Shwr & Tub, Tub with Jets, High Speed Internet, Granite Counters, See Remarks
Laundry Location Dryer Included, Inside, Washer Included
Heating Natural Gas, Other, See Remarks
Cooling Refrigeration, Ceiling Fan(s)
Flooring Carpet, Tile, Wood
Fireplaces Type 2 Fireplace, Living Room, Master Bedroom
Fireplace Yes
Window Features Double Pane Windows
SPA Community, Heated, None
Laundry Dryer Included, Inside, Washer Included
Exterior
Exterior Feature Balcony, Covered Patio(s), Patio
Garage Electric Door Opener
Garage Spaces 3.0
Garage Description 3.0
Fence Partial
Pool Community, Heated, None
Community Features Pool, Guarded Entry, Golf, Tennis Court(s), Playground, Biking/Walking Path, Clubhouse, Fitness Center
Utilities Available APS
Amenities Available Club, Membership Opt, Management
Waterfront No
View Mountain(s)
Roof Type Composition
Parking Type Electric Door Opener
Building
Lot Description Corner Lot, Desert Back, Desert Front, Cul-De-Sac
Story 1
Builder Name Eiler/Kensington Homes
Sewer Sewer in & Cnctd
Water City Water
Architectural Style Ranch
Structure Type Balcony, Covered Patio(s), Patio
Schools
Elementary Schools Out Of Maricopa Cnty
Middle Schools Out Of Maricopa Cnty
High Schools Out Of Maricopa Cnty
School District Out Of Area
Others
HOA Name Chaparral Pines
HOA Fee Include Common Area Maint, Street Maint
Senior Community No
Tax ID 302-87-155
Ownership Fee Simple
Acceptable Financing Cash, Conventional
Horse Property N
Listing Terms Cash, Conventional
Financing Conventional
Read Less Info
Want to know what your home might be worth? Contact us for a FREE valuation!

Our team is ready to help you sell your home for the highest possible price ASAP

Copyright 2024 Arizona Regional Multiple Listing Service, Inc. All rights reserved.
Bought with Keller Williams Arizona Realty
GET MORE INFORMATION

Broker | Lic# BR164382000






