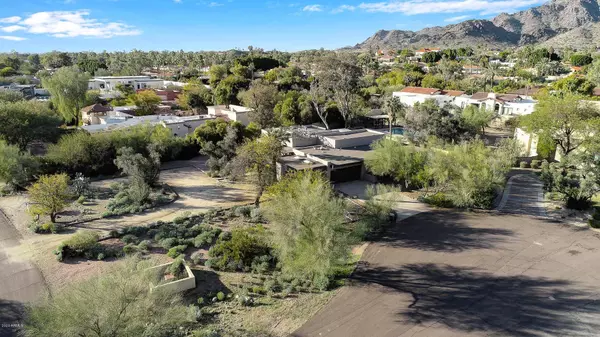$990,000
$1,050,000
5.7%For more information regarding the value of a property, please contact us for a free consultation.
4 Beds
3 Baths
4,128 SqFt
SOLD DATE : 09/01/2020
Key Details
Sold Price $990,000
Property Type Single Family Home
Sub Type Single Family - Detached
Listing Status Sold
Purchase Type For Sale
Square Footage 4,128 sqft
Price per Sqft $239
Subdivision Alta Vista Park
MLS Listing ID 6030191
Sold Date 09/01/20
Style Ranch
Bedrooms 4
HOA Y/N No
Originating Board Arizona Regional Multiple Listing Service (ARMLS)
Year Built 1974
Annual Tax Amount $9,659
Tax Year 2019
Lot Size 0.854 Acres
Acres 0.85
Property Description
LOCATION ∙ LOCATION ∙ LOCATION ∙ PRIZED VIEWS Piestewa Peak & Phoenix Mountains Preserve Park from QUIET FOOTHILLS
Million Dollar Home w $10k off by seller agreement!
Location
State AZ
County Maricopa
Community Alta Vista Park
Direction The sole entrance to this ALTA VISTA PARK neighborhood is at San Miguel & 32nd Street. N of Stanford Dr & South of Lincoln | Turn North/RIGHT onto Canyon Drive its at the far N end of the street!
Rooms
Other Rooms Guest Qtrs-Sep Entrn, Great Room, Family Room, Arizona RoomLanai
Den/Bedroom Plus 5
Separate Den/Office Y
Interior
Interior Features Eat-in Kitchen, Breakfast Bar, 9+ Flat Ceilings, Intercom, Vaulted Ceiling(s), Wet Bar, Double Vanity, Full Bth Master Bdrm, Separate Shwr & Tub, High Speed Internet
Heating Natural Gas
Cooling Refrigeration, Ceiling Fan(s)
Flooring Carpet, Tile, Concrete
Fireplaces Type 1 Fireplace, Family Room, Gas
Fireplace Yes
Window Features Skylight(s)
SPA None
Exterior
Exterior Feature Circular Drive, Playground, Gazebo/Ramada, Patio
Garage Electric Door Opener
Garage Spaces 2.0
Garage Description 2.0
Fence Block, Wrought Iron, Wood
Pool Fenced, Private
Community Features Golf, Biking/Walking Path
Utilities Available SRP, SW Gas
Amenities Available Not Managed, None, Rental OK (See Rmks)
Waterfront No
View Mountain(s)
Roof Type Built-Up,Rolled/Hot Mop
Accessibility Hard/Low Nap Floors, Bath Grab Bars
Private Pool Yes
Building
Lot Description Desert Back, Desert Front, Natural Desert Back, Grass Back, Natural Desert Front
Story 1
Builder Name Custom Home
Sewer Sewer - Available, Septic in & Cnctd
Water City Water
Architectural Style Ranch
Structure Type Circular Drive,Playground,Gazebo/Ramada,Patio
New Construction Yes
Schools
Elementary Schools Madison Rose Lane School
Middle Schools Madison #1 Middle School
High Schools Camelback High School
School District Phoenix Union High School District
Others
HOA Fee Include No Fees
Senior Community No
Tax ID 164-11-003-a
Ownership Fee Simple
Acceptable Financing Cash
Horse Property N
Listing Terms Cash
Financing Other
Special Listing Condition N/A, Probate Listing
Read Less Info
Want to know what your home might be worth? Contact us for a FREE valuation!

Our team is ready to help you sell your home for the highest possible price ASAP

Copyright 2024 Arizona Regional Multiple Listing Service, Inc. All rights reserved.
Bought with Kenneth James Realty
GET MORE INFORMATION

Broker | Lic# BR164382000






