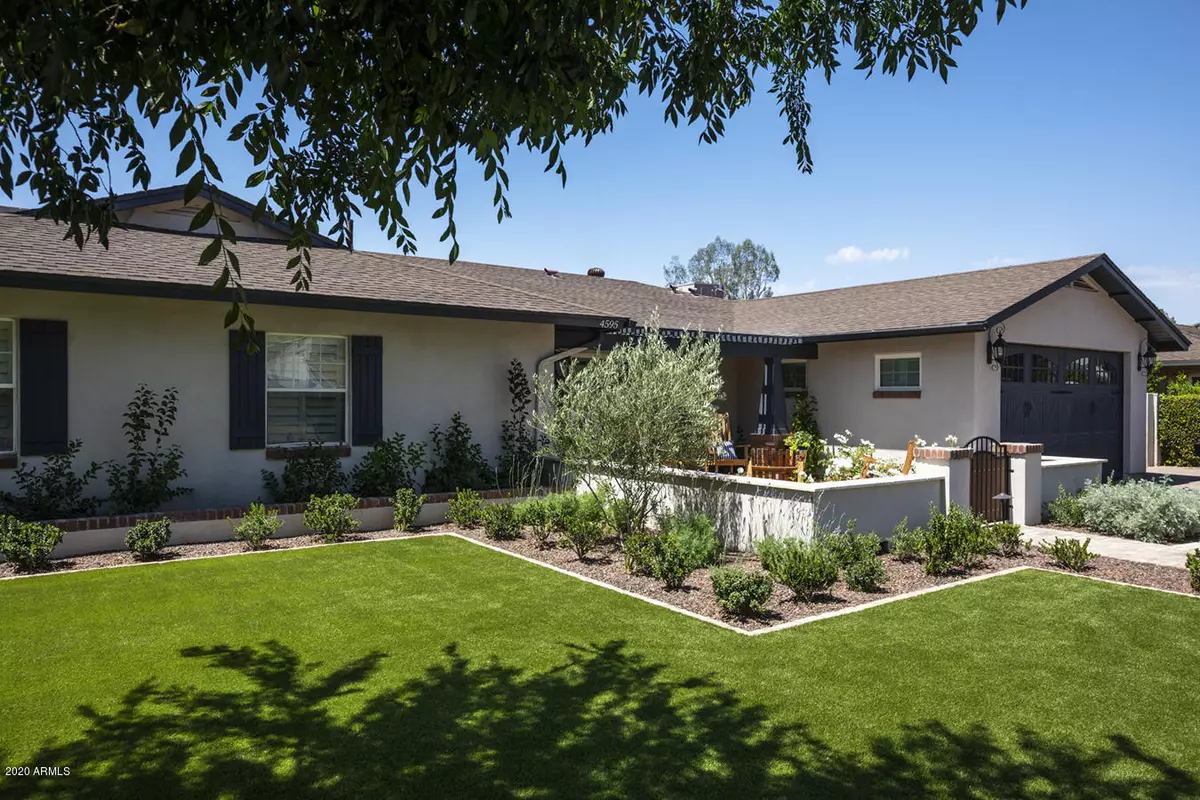$1,250,000
$1,250,000
For more information regarding the value of a property, please contact us for a free consultation.
4 Beds
3 Baths
2,534 SqFt
SOLD DATE : 11/04/2020
Key Details
Sold Price $1,250,000
Property Type Single Family Home
Sub Type Single Family - Detached
Listing Status Sold
Purchase Type For Sale
Square Footage 2,534 sqft
Price per Sqft $493
Subdivision Hidden Village 3 Amd
MLS Listing ID 6128229
Sold Date 11/04/20
Bedrooms 4
HOA Y/N No
Originating Board Arizona Regional Multiple Listing Service (ARMLS)
Year Built 1956
Annual Tax Amount $4,783
Tax Year 2019
Lot Size 10,417 Sqft
Acres 0.24
Property Description
Amazing Opportunity to Own a Turn-Key Custom Allied Home that has been Painstakingly & Meticulously Redone with No-Expense Spared both Inside and Out.Literally Over $400k Invested in Exterior Hard/Landscaping Alone!A True ''Great-Room'' Open Floorplan,Sprawling Entertainers ''U'' Shaped Kitchen Island w/Seating Space for 12+, Stainless Appliances,Fine Granite Counters, Master Suite w/His & Hers Handcrafted Vanities, Dual Walk-In Wardrobes,Spa Inspired Multi-Fixture Shower,Additional Ensuite w/Private bsth for Guests or Mother-In-Law Privacy,2 More Bedrooms,1+ Bathroom (4BD/3BA),W/H Water Filtration,Tankless Hot H2O, RO ,Bergoff Designed Outdoor Masterpiece Loaded w/45' Pebble Salt Pool & Therapy Spa, Power Safety Cover,Firepit, Mist, Sound, Cooking,Lighting, Reclaimed Brick +++ MUST SEE! Exterior:
New exterior paint
Top-of-the line outdoor landscaping ($400k complete tear-down and redesign). Designed by Berghoff Designs, installed by Blooming Desert Gardens. 45' long, 7' deep Pebble salt-cell pool with jetted spa, baja step, in-floor cleaning system. Automated Retractable pool cover, so no unsightly pool fence.
Wired for Invisible fence (integrated with doggy door)
Gas firepit
Outdoor sonos-integrated sound system
High Pressure Misting system, fan,
Integrated, timed automatic watering system
New exterior wall behind house (backs to canal)
Built-in BBQ station by dining area with lights
Raised garden beds with automatic watering system
Built-in hammock w/Removable Poles
Custom Landscape lighting
Reclaimed Chicago brick front and back porch
Artificial turf in front yard
Rose garden
Privacy hedge
Buried electrical lines
New sewer lines from house to main line
Interior:
Tankless H2O heater with recirc
RO system
Whole-house water filtration system (save your appliances!)
Custom Front door - Dutch door in white oak
Wood-look porcelain tile throughout (easy to maintain, stays cool in summer)
Redone kitchen cabinets
Newer fridge/dishwasher and w/d.
Workout/playroom with easily removable padded flooring
New master bath with 3 showerheads; individual and rain shower, his/hers sinks/cabinets
Skylight in master bath
Handmade custom Alder cabinets in master bath and in both his/hers walk-in closets in master
Custom mirrored french doors in master
New 3 panel french door opens onto back patio
Location
State AZ
County Maricopa
Community Hidden Village 3 Amd
Direction South on Arcadia Dr to Lafayette, Right on Lafayette to 46th st, Left on 46th st to Calle Redonda, Right on Calle Redonda to 4595 on Left side Backing Canal!
Rooms
Other Rooms Great Room
Master Bedroom Split
Den/Bedroom Plus 4
Separate Den/Office N
Interior
Interior Features Breakfast Bar, Drink Wtr Filter Sys, No Interior Steps, Vaulted Ceiling(s), Kitchen Island, Pantry, 3/4 Bath Master Bdrm, Double Vanity, Tub with Jets, High Speed Internet, Granite Counters
Heating Natural Gas
Cooling Refrigeration, Ceiling Fan(s)
Flooring Tile
Fireplaces Type Fire Pit
Fireplace Yes
Window Features Dual Pane
SPA Heated,Private
Laundry WshrDry HookUp Only
Exterior
Exterior Feature Covered Patio(s), Patio, Private Yard, Built-in Barbecue
Parking Features Electric Door Opener, RV Gate
Garage Spaces 2.0
Garage Description 2.0
Fence Block
Pool Variable Speed Pump, Lap, Private
Community Features Near Bus Stop, Biking/Walking Path
Utilities Available SRP, SW Gas
Amenities Available None
View Mountain(s)
Roof Type Composition
Accessibility Bath Roll-In Shower
Private Pool Yes
Building
Lot Description Sprinklers In Rear, Sprinklers In Front, Synthetic Grass Frnt, Synthetic Grass Back, Auto Timer H2O Front, Auto Timer H2O Back
Story 1
Builder Name Allied
Sewer Public Sewer
Water City Water
Structure Type Covered Patio(s),Patio,Private Yard,Built-in Barbecue
New Construction No
Schools
Elementary Schools Hopi Elementary School
Middle Schools Ingleside Middle School
High Schools Arcadia High School
School District Scottsdale Unified District
Others
HOA Fee Include No Fees
Senior Community No
Tax ID 171-37-036-A
Ownership Fee Simple
Acceptable Financing Conventional, FHA, VA Loan
Horse Property N
Listing Terms Conventional, FHA, VA Loan
Financing Conventional
Read Less Info
Want to know what your home might be worth? Contact us for a FREE valuation!

Our team is ready to help you sell your home for the highest possible price ASAP

Copyright 2025 Arizona Regional Multiple Listing Service, Inc. All rights reserved.
Bought with NORTH&CO.
GET MORE INFORMATION
Broker | Lic# BR164382000






