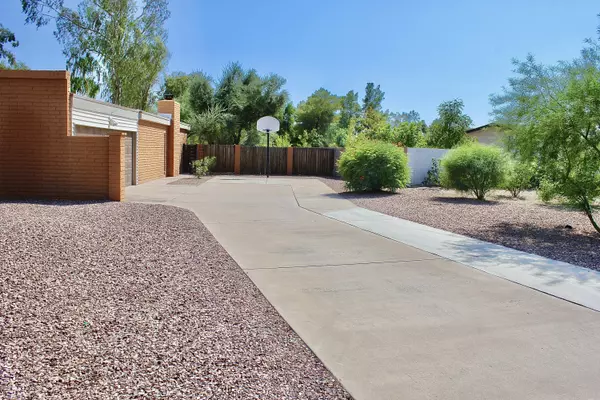$675,000
$747,000
9.6%For more information regarding the value of a property, please contact us for a free consultation.
5 Beds
2 Baths
3,200 SqFt
SOLD DATE : 10/26/2020
Key Details
Sold Price $675,000
Property Type Single Family Home
Sub Type Single Family - Detached
Listing Status Sold
Purchase Type For Sale
Square Footage 3,200 sqft
Price per Sqft $210
Subdivision Shea North Estates No. 3
MLS Listing ID 6109133
Sold Date 10/26/20
Style Ranch
Bedrooms 5
HOA Y/N No
Originating Board Arizona Regional Multiple Listing Service (ARMLS)
Year Built 1971
Annual Tax Amount $3,926
Tax Year 2019
Lot Size 0.568 Acres
Acres 0.57
Property Description
OVER 1/2 Acre and NO HOA in the Highly desirable 85254 Shea North Subdivision. Your imagination can run wild with this lot. Loads of room for guest house, RV garage and so much more. Foam Roof under warranty! Large, private, gated courtyard in the front entry. Lovely updated kitchen with granite counters and double oven. Back patio serving bar and dining room/front entry also feature granite counters. Extra large 30'6 X 19 living room with fireplace. 5 oversized Bedrooms and Extra large 20'6 X 13 Master. Master bathroom walk in closet and 6 foot Master bedroom closet have been customized with Elfa drawers, dual hanging rods and other prime features. Master bedroom 6 foot closet has a safe with a dual key/combination lock system, private master patio with charming fountain. See More... Other features include, dual pane windows, ceiling fans, sky lights in the living room and both bathrooms.tank-less hot water heater.Spacious laundry off main bathroom that leads to the pool. Washer, Dryer, Wash sink and extra fridge included. 2 large storage rooms entered through the 2.5 car garage. 2 covered patios and sparkling diving pool for those hot summer days.
Home is convenient to grocery, restaurants and high end shopping.
Elementary and middle schools are a short 10 minute walk from the front door
Sereno Park with playgrounds, game fields, and picnic areas is a pleasant 15 minute walk from the home.
Convenient to Highways (51, 101) for easy commute, downtown Scottsdale is 18 minutes by car.
Location
State AZ
County Maricopa
Community Shea North Estates No. 3
Direction From 64th St and Cactus Rd head North on 64th St. West on Surrey. Property on Right.
Rooms
Other Rooms Family Room
Den/Bedroom Plus 5
Separate Den/Office N
Interior
Interior Features Eat-in Kitchen, Breakfast Bar, Kitchen Island, Pantry, 3/4 Bath Master Bdrm, Double Vanity, High Speed Internet, Granite Counters
Heating Electric
Cooling Refrigeration
Flooring Tile
Fireplaces Type 1 Fireplace
Fireplace Yes
Window Features Skylight(s),Double Pane Windows
SPA None
Exterior
Exterior Feature Covered Patio(s), Patio
Parking Features Attch'd Gar Cabinets, Electric Door Opener
Garage Spaces 2.5
Garage Description 2.5
Fence Block
Pool Diving Pool, Fenced, Private
Utilities Available APS
Amenities Available None
Roof Type Built-Up,Foam
Private Pool Yes
Building
Lot Description Desert Back, Desert Front
Story 1
Builder Name Herberger
Sewer Public Sewer
Water City Water
Architectural Style Ranch
Structure Type Covered Patio(s),Patio
New Construction No
Schools
Elementary Schools Desert Shadows Elementary School
Middle Schools Desert Sky Middle School
High Schools Horizon High School
School District Paradise Valley Unified District
Others
HOA Fee Include No Fees
Senior Community No
Tax ID 167-03-070
Ownership Fee Simple
Acceptable Financing Cash, Conventional, FHA, VA Loan
Horse Property N
Listing Terms Cash, Conventional, FHA, VA Loan
Financing Conventional
Read Less Info
Want to know what your home might be worth? Contact us for a FREE valuation!

Our team is ready to help you sell your home for the highest possible price ASAP

Copyright 2025 Arizona Regional Multiple Listing Service, Inc. All rights reserved.
Bought with Realty ONE Group
GET MORE INFORMATION
Broker | Lic# BR164382000






