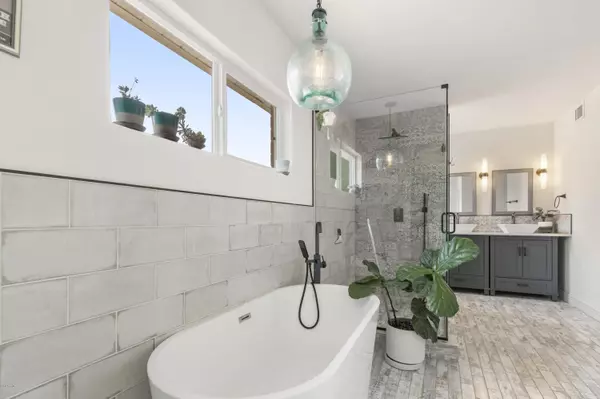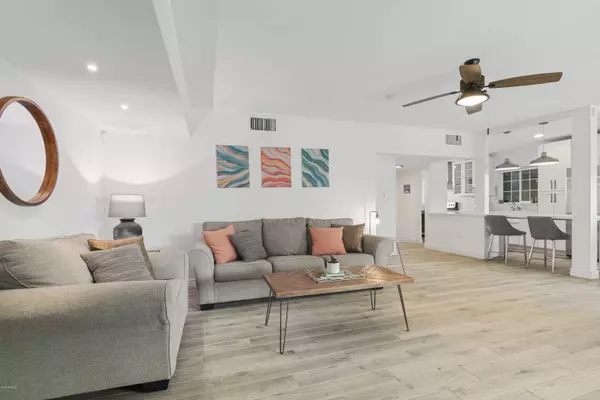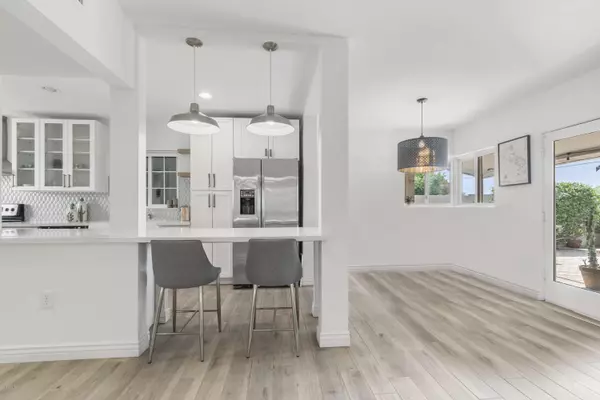$475,000
$475,000
For more information regarding the value of a property, please contact us for a free consultation.
3 Beds
2 Baths
2,134 SqFt
SOLD DATE : 10/22/2020
Key Details
Sold Price $475,000
Property Type Single Family Home
Sub Type Single Family - Detached
Listing Status Sold
Purchase Type For Sale
Square Footage 2,134 sqft
Price per Sqft $222
Subdivision Westwood Terrace
MLS Listing ID 6126159
Sold Date 10/22/20
Style Ranch
Bedrooms 3
HOA Y/N No
Originating Board Arizona Regional Multiple Listing Service (ARMLS)
Year Built 1950
Annual Tax Amount $1,458
Tax Year 2019
Lot Size 7,893 Sqft
Acres 0.18
Property Description
Mid-Town, Modern, and Move-in Ready! Upgraded timeless home in the heart of Phoenix. Minutes from downtown AND uptown- surrounded by shops, dining, and parks. Open-concept living area and kitchen feature quartz and butcher-block countertops, a farmhouse sink, custom backsplash, and soft-close cabinets. The split floorplan with
HUGE bonus room creates the perfect layout with room for more! Impressive uprades throughout, such as: completely renovated master bedroom, master bathroom, guest bathroom, New AC, Fiber-optic Internet, and Nest SmartHome Capability. The outside is just as generous, including a fully-fenced backyard, a large covered patio, a firepit, lush grass, large shady trees, and garden beds.
Location
State AZ
County Maricopa
Community Westwood Terrace
Direction West on Osborn. Turn right on 17th ave. Turn right at Fairmount. The home is on your right.
Rooms
Other Rooms BonusGame Room
Master Bedroom Split
Den/Bedroom Plus 5
Separate Den/Office Y
Interior
Interior Features Eat-in Kitchen, No Interior Steps, Vaulted Ceiling(s), Double Vanity, Full Bth Master Bdrm, Separate Shwr & Tub, High Speed Internet, Smart Home
Heating Natural Gas
Flooring Carpet, Tile, Concrete
Fireplaces Type Fire Pit
Fireplace Yes
Window Features Double Pane Windows
SPA None
Exterior
Exterior Feature Covered Patio(s), Patio, Private Yard, Storage
Garage Spaces 1.0
Garage Description 1.0
Fence Block
Pool None
Community Features Biking/Walking Path
Utilities Available APS, SW Gas
Amenities Available None
Roof Type See Remarks
Private Pool No
Building
Lot Description Alley, Dirt Back, Grass Front, Grass Back
Story 1
Builder Name unk
Sewer Public Sewer
Water City Water
Architectural Style Ranch
Structure Type Covered Patio(s),Patio,Private Yard,Storage
New Construction No
Schools
Elementary Schools Encanto School
Middle Schools Osborn Middle School
High Schools Central High School
School District Phoenix Union High School District
Others
HOA Fee Include No Fees
Senior Community No
Tax ID 110-09-044
Ownership Fee Simple
Acceptable Financing Conventional, FHA, VA Loan
Horse Property N
Listing Terms Conventional, FHA, VA Loan
Financing Conventional
Read Less Info
Want to know what your home might be worth? Contact us for a FREE valuation!

Our team is ready to help you sell your home for the highest possible price ASAP

Copyright 2025 Arizona Regional Multiple Listing Service, Inc. All rights reserved.
Bought with Locality Homes
GET MORE INFORMATION
Broker | Lic# BR164382000






