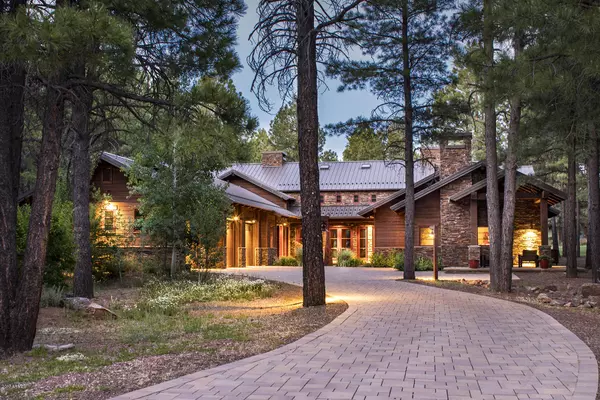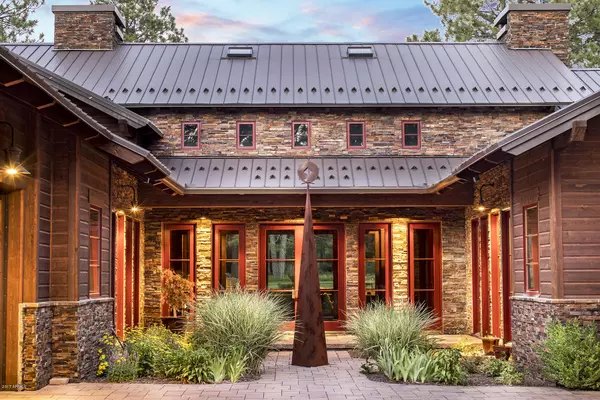$1,725,000
$1,950,000
11.5%For more information regarding the value of a property, please contact us for a free consultation.
3 Beds
3.5 Baths
3,940 SqFt
SOLD DATE : 12/03/2019
Key Details
Sold Price $1,725,000
Property Type Single Family Home
Sub Type Single Family - Detached
Listing Status Sold
Purchase Type For Sale
Square Footage 3,940 sqft
Price per Sqft $437
Subdivision Forest Highlands
MLS Listing ID 5882110
Sold Date 12/03/19
Bedrooms 3
HOA Fees $895/mo
HOA Y/N Yes
Originating Board Arizona Regional Multiple Listing Service (ARMLS)
Year Built 2008
Annual Tax Amount $11,544
Tax Year 2019
Lot Size 0.830 Acres
Acres 0.83
Property Description
Lot 706- Unique contemporary design that has won architectural awards and was featured in Phoenix Home & Garden magazine. This home also won the American Society of Interior Designers (ASDI) award. Single level with amazing designer finishes and touches, technologically advanced lighting system and phenomenal indoor and outdoor living with panoramic views of the 12th hole of the Meadow golf course at Forest Highlands. Words can't describe this spectacular home.
Location
State AZ
County Coconino
Community Forest Highlands
Direction I-17 to exit 337. HWY 89A south toward Sedona/Oak Creek for 1.5 miles to Forest Highlands on left.
Rooms
Other Rooms Great Room
Den/Bedroom Plus 4
Ensuite Laundry Inside
Separate Den/Office Y
Interior
Interior Features Mstr Bdrm Sitting Rm, Walk-In Closet(s), Breakfast Bar, Central Vacuum, No Interior Steps, Vaulted Ceiling(s), Kitchen Island, Double Vanity, Full Bth Master Bdrm, Separate Shwr & Tub, Tub with Jets, High Speed Internet, Smart Home, Granite Counters
Laundry Location Inside
Heating Natural Gas
Cooling Refrigeration, Ceiling Fan(s)
Flooring Stone, Wood
Fireplaces Type 3+ Fireplace, Fire Pit, Living Room, Master Bedroom, Gas
Fireplace Yes
Window Features Skylight(s), Wood Frames, Double Pane Windows
SPA Community, Heated, None
Laundry Inside
Exterior
Exterior Feature Balcony, Covered Patio(s), Private Street(s), Private Yard, Screened in Patio(s), Built-in Barbecue
Garage Dir Entry frm Garage, Electric Door Opener, Extnded Lngth Garage, Over Height Garage, Separate Strge Area
Garage Spaces 3.0
Garage Description 3.0
Fence None
Pool Community, Heated, None
Landscape Description Irrigation Back, Irrigation Front
Community Features Community Media Room, Guarded Entry, Golf, Concierge, Tennis Court(s), Playground, Biking/Walking Path, Clubhouse, Fitness Center
Utilities Available City Gas, APS
Amenities Available Rental OK (See Rmks), RV Parking, Self Managed
Waterfront No
Roof Type Metal
Parking Type Dir Entry frm Garage, Electric Door Opener, Extnded Lngth Garage, Over Height Garage, Separate Strge Area
Building
Lot Description Sprinklers In Rear, Sprinklers In Front, Desert Back, Desert Front, On Golf Course, Auto Timer H2O Front, Auto Timer H2O Back, Irrigation Front, Irrigation Back
Story 1
Builder Name Builder's Showcase
Sewer Private Sewer
Water Pvt Water Company
Structure Type Balcony, Covered Patio(s), Private Street(s), Private Yard, Screened in Patio(s), Built-in Barbecue
Schools
Elementary Schools Out Of Maricopa Cnty
Middle Schools Out Of Maricopa Cnty
High Schools Out Of Maricopa Cnty
School District Out Of Area
Others
HOA Name Forest Highlands
HOA Fee Include Common Area Maint, Street Maint
Senior Community No
Tax ID 116-66-006
Ownership Fee Simple
Acceptable Financing Cash, Conventional
Horse Property N
Listing Terms Cash, Conventional
Financing Cash
Read Less Info
Want to know what your home might be worth? Contact us for a FREE valuation!

Our team is ready to help you sell your home for the highest possible price ASAP

Copyright 2024 Arizona Regional Multiple Listing Service, Inc. All rights reserved.
Bought with Exclusive Properties of Arizona
GET MORE INFORMATION

Broker | Lic# BR164382000






