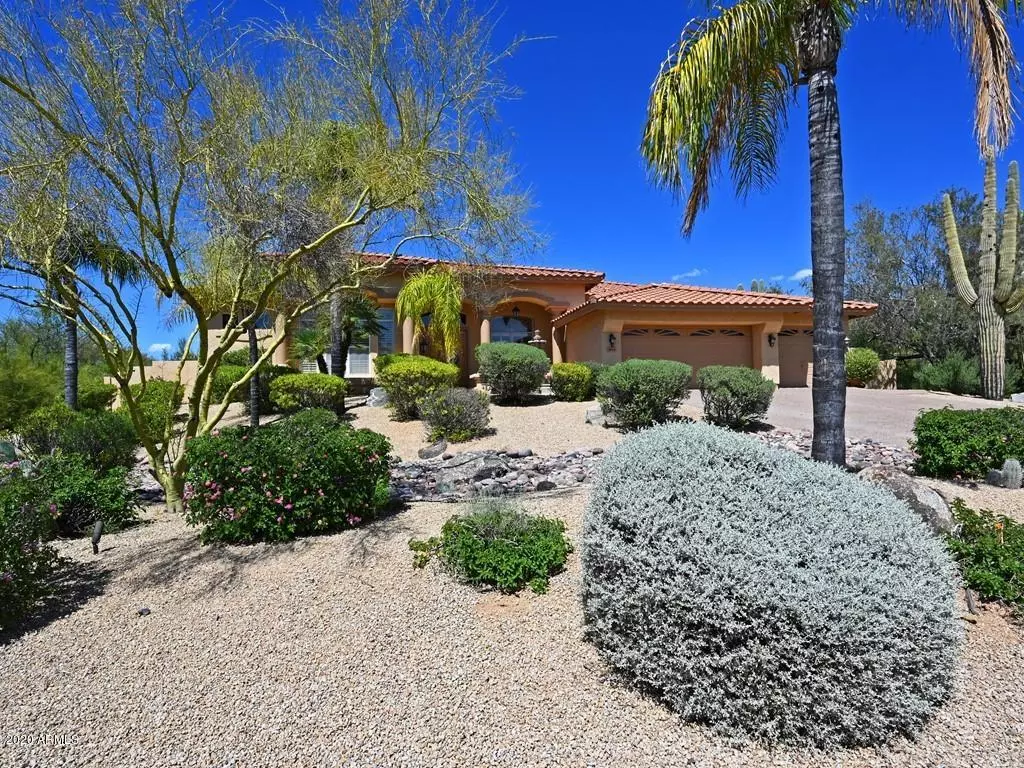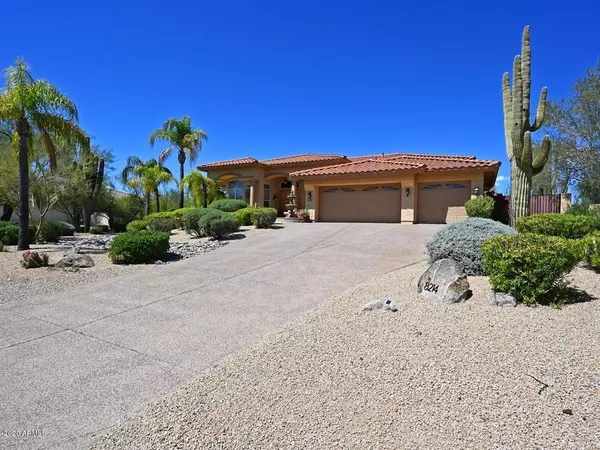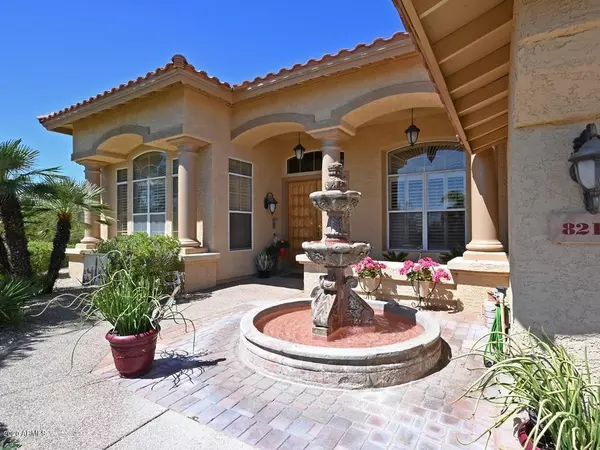$785,000
$825,000
4.8%For more information regarding the value of a property, please contact us for a free consultation.
4 Beds
2.5 Baths
3,322 SqFt
SOLD DATE : 10/13/2020
Key Details
Sold Price $785,000
Property Type Single Family Home
Sub Type Single Family - Detached
Listing Status Sold
Purchase Type For Sale
Square Footage 3,322 sqft
Price per Sqft $236
Subdivision Pinnacle Peak Estates
MLS Listing ID 6065515
Sold Date 10/13/20
Style Ranch,Santa Barbara/Tuscan
Bedrooms 4
HOA Fees $10/ann
HOA Y/N Yes
Originating Board Arizona Regional Multiple Listing Service (ARMLS)
Year Built 1993
Annual Tax Amount $4,857
Tax Year 2019
Lot Size 0.889 Acres
Acres 0.89
Property Description
HIGHLY MOTIVATED! Great curb appeal greets you as you approach via a fountained courtyard. Double doors to a gracious entry hall, flanked by the dining room, opening to the bar, great room & kitchen of this immaculately kept home. These rooms spill out to your own personal backyard retreat. Mountain Views, enough lawn to play volleyball, pool w/ waterfall surrounded by lush vegetation, mature trees & an awesome array of ancient Saguaro on an almost 1 Acre lot. Returning inside you'll find a Split floor plan w/ a Master bedroom and resort like bath. On the other side of the home, 2 gracious bedrooms and the 4th is a large office w/ built ins. Take a peek into the large 3 car garage w/ new floor coating. Recent updates include: newer roof, kitchen counters.At under $250/SF, Incredible value.
Location
State AZ
County Maricopa
Community Pinnacle Peak Estates
Direction East on Happy Valley Rd from Hayden to Roping. South on Roping to La Junta. East to home.
Rooms
Other Rooms Family Room
Master Bedroom Split
Den/Bedroom Plus 5
Ensuite Laundry Wshr/Dry HookUp Only
Separate Den/Office Y
Interior
Interior Features Master Downstairs, Eat-in Kitchen, Breakfast Bar, 9+ Flat Ceilings, No Interior Steps, Wet Bar, Kitchen Island, Pantry, Double Vanity, Full Bth Master Bdrm, Separate Shwr & Tub, High Speed Internet, Granite Counters
Laundry Location Wshr/Dry HookUp Only
Heating Natural Gas
Cooling Refrigeration, Ceiling Fan(s)
Flooring Carpet, Tile
Fireplaces Type 1 Fireplace, Two Way Fireplace, Family Room
Fireplace Yes
Window Features Double Pane Windows
SPA None
Laundry Wshr/Dry HookUp Only
Exterior
Exterior Feature Covered Patio(s), Patio, Private Yard
Garage Attch'd Gar Cabinets, Dir Entry frm Garage, Electric Door Opener, RV Gate
Garage Spaces 3.0
Garage Description 3.0
Fence Block
Pool Fenced, Private
Utilities Available APS, SW Gas
Amenities Available Management
Waterfront No
View Mountain(s)
Roof Type Tile
Accessibility Mltpl Entries/Exits
Parking Type Attch'd Gar Cabinets, Dir Entry frm Garage, Electric Door Opener, RV Gate
Private Pool Yes
Building
Lot Description Sprinklers In Rear, Sprinklers In Front, Desert Back, Desert Front, Gravel/Stone Back, Grass Back, Auto Timer H2O Front, Auto Timer H2O Back
Story 1
Builder Name UDC Homes
Sewer Septic in & Cnctd, Septic Tank
Water City Water
Architectural Style Ranch, Santa Barbara/Tuscan
Structure Type Covered Patio(s),Patio,Private Yard
Schools
Elementary Schools Pinnacle Peak Preparatory
Middle Schools Mountain Trail Middle School
High Schools Pinnacle High School
School District Paradise Valley Unified District
Others
HOA Name Pinnacle Peak Est. 3
HOA Fee Include Maintenance Grounds
Senior Community No
Tax ID 212-03-360
Ownership Fee Simple
Acceptable Financing Cash, Conventional
Horse Property N
Listing Terms Cash, Conventional
Financing Conventional
Read Less Info
Want to know what your home might be worth? Contact us for a FREE valuation!

Our team is ready to help you sell your home for the highest possible price ASAP

Copyright 2024 Arizona Regional Multiple Listing Service, Inc. All rights reserved.
Bought with RE/MAX Foothills
GET MORE INFORMATION

Broker | Lic# BR164382000






