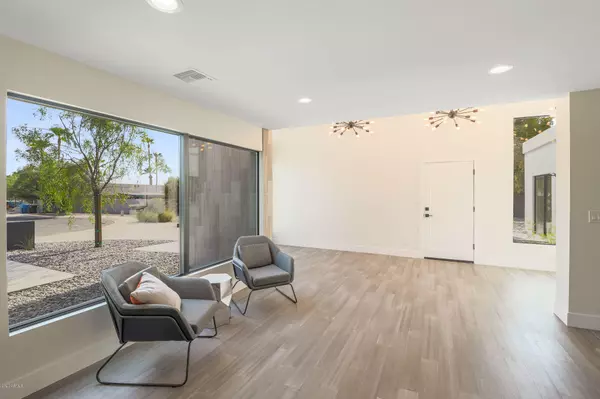$1,365,000
$1,379,000
1.0%For more information regarding the value of a property, please contact us for a free consultation.
3 Beds
4.5 Baths
3,743 SqFt
SOLD DATE : 11/13/2020
Key Details
Sold Price $1,365,000
Property Type Single Family Home
Sub Type Single Family - Detached
Listing Status Sold
Purchase Type For Sale
Square Footage 3,743 sqft
Price per Sqft $364
Subdivision Lincoln View
MLS Listing ID 6126821
Sold Date 11/13/20
Style Contemporary,Ranch
Bedrooms 3
HOA Y/N No
Originating Board Arizona Regional Multiple Listing Service (ARMLS)
Year Built 1972
Annual Tax Amount $6,897
Tax Year 2019
Lot Size 0.459 Acres
Acres 0.46
Property Description
Rare opportunity to own a completely updated and modern home on an almost half acre flat lot with incredible views of Piestewa Peak. Located just a few short blocks from the Preserve trail head, you can enjoy all the outdoor amenities this neighborhood has to offer in addition to being conveniently located in the heart of Phoenix. Skillfully re-imaged by Jason Steele of Aperture Design, this 1970's ranch has kept its original character and charm intact but you're sure to appreciate the new layout, improved flow and timeless designer finish selections. Enjoy the open concept from kitchen to dining to living space which is perfect for bringing family & friends together. In true celebration of the outdoors, all gathering spaces and bedrooms have sliding doors to an exterior patio making it easy to just step outside to enjoy the fresh air or listen to the birds sing. Large master suite features corner picture windows that create a connection with the sparkling pool, green grass and breathtaking mountain landscape. The spa-like master bath is sophisticated yet fun and functional with a wet room shower and tub enclosure, two large walk in closets and an abundance of natural light. Adjacent wing has 2 more bedrooms, each with their own baths as well as a half bath for guests. Split flex space on the other side of the living room can serve many functions from home office, home schooling, game room, den or 4th bedroom if needed and is also appointed with an adjacent full bath. Designer finishes throughout the home include custom cabinetry, high end appliances, grey quartz counters, bamboo flooring, rolled steel fire feature wall, limestone accents & decorative lighting throughout. Mature trees, a diving pool and huge flat backyard with grass make this home perfect for kids, pets, entertaining, or just decompressing. Come take a look and I guarantee you'll fall in love!
Location
State AZ
County Maricopa
Community Lincoln View
Direction North on 22nd Street toward Phoenix Mountain Preserve. Left on State Ave, then Right on 21st Place. Home straight back in culdesac.
Rooms
Other Rooms Great Room
Master Bedroom Split
Den/Bedroom Plus 4
Ensuite Laundry Wshr/Dry HookUp Only
Separate Den/Office Y
Interior
Interior Features No Interior Steps, Kitchen Island, Double Vanity, Full Bth Master Bdrm, Separate Shwr & Tub, High Speed Internet
Laundry Location Wshr/Dry HookUp Only
Heating Electric, Other
Cooling Refrigeration, Programmable Thmstat, Ceiling Fan(s)
Flooring Tile, Wood
Fireplaces Type 1 Fireplace
Fireplace Yes
Window Features Double Pane Windows,Low Emissivity Windows
SPA None
Laundry Wshr/Dry HookUp Only
Exterior
Exterior Feature Covered Patio(s)
Garage Dir Entry frm Garage, Electric Door Opener
Garage Spaces 2.0
Garage Description 2.0
Fence Block
Pool Diving Pool, Private
Utilities Available APS
Amenities Available None
Waterfront No
View Mountain(s)
Roof Type Foam
Accessibility Zero-Grade Entry
Parking Type Dir Entry frm Garage, Electric Door Opener
Private Pool Yes
Building
Lot Description Sprinklers In Rear, Sprinklers In Front, Desert Back, Desert Front, Cul-De-Sac, Grass Back, Auto Timer H2O Front, Auto Timer H2O Back
Story 1
Builder Name Custom
Sewer Public Sewer
Water City Water
Architectural Style Contemporary, Ranch
Structure Type Covered Patio(s)
Schools
Elementary Schools Madison Heights Elementary School
Middle Schools Madison #1 Middle School
High Schools Camelback High School
School District Phoenix Union High School District
Others
HOA Fee Include No Fees
Senior Community No
Tax ID 164-28-053
Ownership Fee Simple
Acceptable Financing Cash, Conventional, 1031 Exchange
Horse Property N
Listing Terms Cash, Conventional, 1031 Exchange
Financing Conventional
Read Less Info
Want to know what your home might be worth? Contact us for a FREE valuation!

Our team is ready to help you sell your home for the highest possible price ASAP

Copyright 2024 Arizona Regional Multiple Listing Service, Inc. All rights reserved.
Bought with HomeSmart
GET MORE INFORMATION

Broker | Lic# BR164382000






