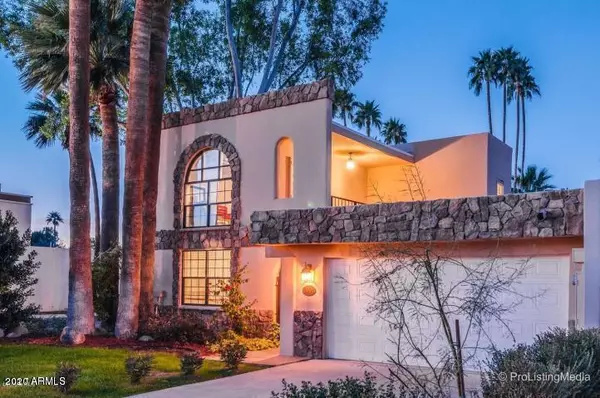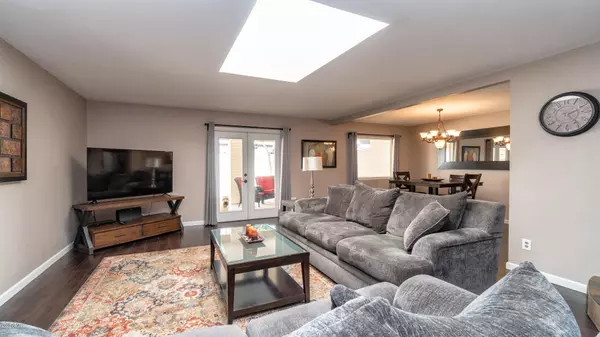$410,000
$414,500
1.1%For more information regarding the value of a property, please contact us for a free consultation.
3 Beds
3 Baths
2,157 SqFt
SOLD DATE : 01/12/2021
Key Details
Sold Price $410,000
Property Type Townhouse
Sub Type Townhouse
Listing Status Sold
Purchase Type For Sale
Square Footage 2,157 sqft
Price per Sqft $190
Subdivision Sutton Place
MLS Listing ID 6135324
Sold Date 01/12/21
Style Spanish,Santa Barbara/Tuscan
Bedrooms 3
HOA Fees $178/mo
HOA Y/N Yes
Originating Board Arizona Regional Multiple Listing Service (ARMLS)
Year Built 1964
Annual Tax Amount $3,299
Tax Year 2020
Lot Size 5,554 Sqft
Acres 0.13
Property Description
JUST REDUCED! Biltmore living at its finest! This 3/3 townhome is so charming! Dual-master w/updated wood floors t/o and tons of light! Living room showcases a large skylight, fireplace, & is open to dining. The large kitchen features granite, tile backsplash, SS, gas cooking, pot filler, skylight & tons of storage. Private upstairs master w/exit to balcony. Yes, w/Camelback views! Second master & 3rd bed are split and located downstairs. Downstairs master w/walk-in, dual sinks, custom tile shower, & patio exit. At 2,157 SF, all bedrooms are large! The covered patio is fantastic w/plenty of room for entertaining. Patio has a private gate to community pool. 2-car garage, inside laundry, w/d included. Most updates in 2018. AND it's on the LARGEST lot in Sutton Place!
Location
State AZ
County Maricopa
Community Sutton Place
Direction From Indian School - South on 28th St. West on Osborn. Home is on the North side of the street.
Rooms
Master Bedroom Split
Den/Bedroom Plus 3
Separate Den/Office N
Interior
Interior Features Master Downstairs, Upstairs, Eat-in Kitchen, Furnished(See Rmrks), Vaulted Ceiling(s), Wet Bar, 2 Master Baths, 3/4 Bath Master Bdrm, High Speed Internet, Granite Counters
Heating Natural Gas
Cooling Refrigeration
Flooring Tile, Wood
Fireplaces Type 1 Fireplace, Family Room
Fireplace Yes
SPA None
Exterior
Exterior Feature Balcony, Covered Patio(s), Private Yard, Storage
Garage Dir Entry frm Garage, Electric Door Opener
Garage Spaces 2.0
Garage Description 2.0
Fence Block
Pool None
Community Features Gated Community, Community Pool, Near Bus Stop
Utilities Available SRP, SW Gas
Amenities Available FHA Approved Prjct, Management, Rental OK (See Rmks), VA Approved Prjct
Waterfront No
View Mountain(s)
Roof Type Tile,Foam
Parking Type Dir Entry frm Garage, Electric Door Opener
Private Pool No
Building
Lot Description Sprinklers In Front, Corner Lot, Desert Front, Grass Front, Auto Timer H2O Front
Story 2
Builder Name DEL TAILOR
Sewer Public Sewer
Water City Water
Architectural Style Spanish, Santa Barbara/Tuscan
Structure Type Balcony,Covered Patio(s),Private Yard,Storage
Schools
Elementary Schools Larry C Kennedy School
Middle Schools Larry C Kennedy School
High Schools Camelback High School
School District Phoenix Union High School District
Others
HOA Name Sutton Place
HOA Fee Include Maintenance Grounds,Other (See Remarks),Street Maint,Front Yard Maint
Senior Community No
Tax ID 119-05-083
Ownership Fee Simple
Acceptable Financing Conventional, VA Loan
Horse Property N
Listing Terms Conventional, VA Loan
Financing Conventional
Read Less Info
Want to know what your home might be worth? Contact us for a FREE valuation!

Our team is ready to help you sell your home for the highest possible price ASAP

Copyright 2024 Arizona Regional Multiple Listing Service, Inc. All rights reserved.
Bought with Berkshire Hathaway HomeServices Arizona Properties
GET MORE INFORMATION

Broker | Lic# BR164382000






