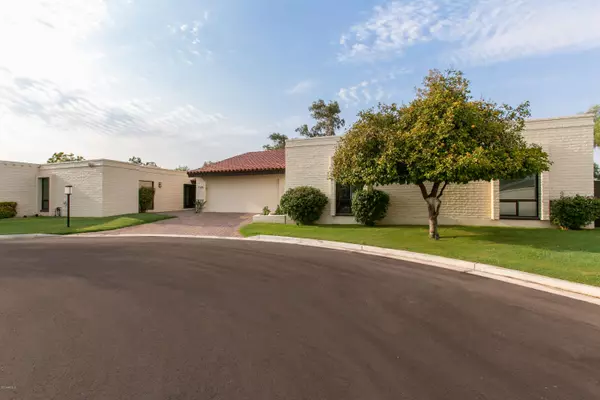$1,450,000
$1,550,000
6.5%For more information regarding the value of a property, please contact us for a free consultation.
4 Beds
4.5 Baths
4,389 SqFt
SOLD DATE : 11/18/2020
Key Details
Sold Price $1,450,000
Property Type Single Family Home
Sub Type Patio Home
Listing Status Sold
Purchase Type For Sale
Square Footage 4,389 sqft
Price per Sqft $330
Subdivision Casabella Patio Homes
MLS Listing ID 6124576
Sold Date 11/18/20
Style Ranch
Bedrooms 4
HOA Fees $450/mo
HOA Y/N Yes
Originating Board Arizona Regional Multiple Listing Service (ARMLS)
Year Built 1976
Annual Tax Amount $4,319
Tax Year 2019
Lot Size 10,408 Sqft
Acres 0.24
Property Description
WHEN ONLY THE BEST WILL DO!! This Powerful & Artistic Statement must surely qualify as one of 'MwM''s finest homes, yet!! From the moment you enter through the double doors, the VISUAL FEAST begins!! Your eyes are immediately drawn to the height of the vaulted ceilings with sunlights, exposed beams & overhanging Restoration Hardware Halo Chandelier. Entertainment is a requirement as it provides for everyone & every occasion with open, yet defined floor plan. The state of the art WOLF Appliance equipped kitchen,12 foot Brazilian Quartz Island, floor to ceiling beverage center, complete surround sound system (all included), flow onto a winter/summer patios through custom designed double sliders that pull you out to the fabulous newly designed Pebble Tec pool, Its a resort unto itself! Accomm odation is ideal with 4 bedrooms (3 en suite) incl. A private entry, split floorpan BEVERLEY HILLS-style master suite with His & Hers walk-in closets, a SHOE & HANDBAG WALL closet to please any shopaholic, His & Hers separate bathrooms so EXTRAVAGANT your jaw with drop! The GRAND master suite with pajama lounge, romantic fireplace opens onto the pool completely private as its set on a corner-double lot, in a secluded cul-de-sac of Exclusive, Gated CasaBella!
Designed for Lavish Living in a 'League of it's Own', yet Comfortable & Inviting at the same time!! FEATURES Incl: Dual Masters with own private patio! 3rd bedroom has office built-ins, Floor to ceiling Brazilian Quartz Fireplace, Custom Handpicked Bronze Hardware throughout, Restoration Hardware Fans & Chandeliers, Smooth Cashmere Walls. It's almost completely Brand New, with 10 year Warranty HVAC Systems & Ductwork incl. electrical & plumbing, 5 year Warranty Foam Roof, Epoxy coated 2 car remote-access garage with electric-car charging station, Low maintenance artificial pet-friendly turf, Inside Laundry compete with Washer & Dryer, Brick paved Driveway, Brand New community sewer lines and paved roads!! This is a lifestyle on offer that is hard to beat!!
Location
State AZ
County Maricopa
Community Casabella Patio Homes
Direction Head East on Lincoln Dr one block, Enter at 7260 E Lincoln into gated Community of CasaBella Patio Homes.
Rooms
Other Rooms Great Room
Master Bedroom Split
Den/Bedroom Plus 4
Separate Den/Office N
Interior
Interior Features Eat-in Kitchen, Breakfast Bar, 9+ Flat Ceilings, No Interior Steps, Vaulted Ceiling(s), Wet Bar, Kitchen Island, 2 Master Baths, Double Vanity, Full Bth Master Bdrm, Separate Shwr & Tub, Tub with Jets
Heating Electric
Cooling Refrigeration
Flooring Wood
Fireplaces Type 2 Fireplace, Family Room, Master Bedroom
Fireplace Yes
Window Features Skylight(s),Double Pane Windows
SPA None
Exterior
Exterior Feature Circular Drive, Patio, Private Street(s), Private Yard
Garage Dir Entry frm Garage, Electric Door Opener, Separate Strge Area
Garage Spaces 2.0
Garage Description 2.0
Fence Block, Wrought Iron
Pool Diving Pool, Private
Community Features Gated Community, Community Spa Htd, Community Spa, Community Pool Htd, Community Pool, Near Bus Stop, Community Media Room, Tennis Court(s), Biking/Walking Path, Clubhouse, Fitness Center
Utilities Available APS
Amenities Available Rental OK (See Rmks)
Waterfront No
View Mountain(s)
Roof Type Tile,Built-Up,Foam
Parking Type Dir Entry frm Garage, Electric Door Opener, Separate Strge Area
Private Pool Yes
Building
Lot Description Sprinklers In Front, Corner Lot, Cul-De-Sac, Grass Front, Synthetic Grass Back
Story 1
Builder Name Custom
Sewer Public Sewer
Water City Water
Architectural Style Ranch
Structure Type Circular Drive,Patio,Private Street(s),Private Yard
Schools
Elementary Schools Kiva Elementary School
Middle Schools Mohave Middle School
High Schools Saguaro High School
School District Scottsdale Unified District
Others
HOA Name Casa Bella HOA
HOA Fee Include Insurance,Maintenance Grounds,Street Maint,Front Yard Maint
Senior Community No
Tax ID 174-18-062-A
Ownership Fee Simple
Acceptable Financing Cash, Conventional, VA Loan
Horse Property N
Listing Terms Cash, Conventional, VA Loan
Financing Conventional
Read Less Info
Want to know what your home might be worth? Contact us for a FREE valuation!

Our team is ready to help you sell your home for the highest possible price ASAP

Copyright 2024 Arizona Regional Multiple Listing Service, Inc. All rights reserved.
Bought with Russ Lyon Sotheby's International Realty
GET MORE INFORMATION

Broker | Lic# BR164382000






