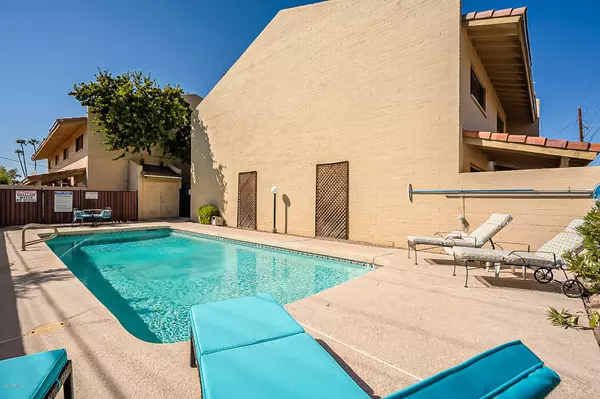$260,000
$249,500
4.2%For more information regarding the value of a property, please contact us for a free consultation.
2 Beds
1.5 Baths
1,212 SqFt
SOLD DATE : 11/09/2020
Key Details
Sold Price $260,000
Property Type Townhouse
Sub Type Townhouse
Listing Status Sold
Purchase Type For Sale
Square Footage 1,212 sqft
Price per Sqft $214
Subdivision 5315 North 18Th Street Unit 1-15
MLS Listing ID 6141328
Sold Date 11/09/20
Bedrooms 2
HOA Fees $300/mo
HOA Y/N Yes
Originating Board Arizona Regional Multiple Listing Service (ARMLS)
Year Built 1979
Annual Tax Amount $1,182
Tax Year 2020
Lot Size 562 Sqft
Acres 0.01
Property Description
Cannot beat this location! Close to Biltmore, dining, freeways,shopping golf and hiking. Pride of ownership with most of the 14 units occupied by owners who care about complex. This quiet gem has a very private feel with only one shared wall and sparkling community pool. Spacious floor plan with large great room, engineered hardwood throughout, updated kitchen with granite countertops and views out to your private backyard with covered patio. Two large bedrooms upstairs split by an updated bathroom with gorgeous tiled walk in shower. Large closets in both bedrooms and lots of storage throughout the unit. Washer and dryer upstairs. New roof in 2017, newer hot water heater, and updated windows. Come live in the heart of the Biltmore neighborhood! Quick access to SR51/Piestewa Freeway, Sky Harbor Airport, downtown Phoenix and I-10.
Location
State AZ
County Maricopa
Community 5315 North 18Th Street Unit 1-15
Direction From 18th St and Missouri go South on 18th Street. Turn East into driveway along the side of home on 18th Street. Go straight. Complex is behind home.
Rooms
Master Bedroom Upstairs
Den/Bedroom Plus 2
Separate Den/Office N
Interior
Interior Features Upstairs, Full Bth Master Bdrm, High Speed Internet, Granite Counters
Heating Electric
Cooling Refrigeration
Fireplaces Number No Fireplace
Fireplaces Type None
Fireplace No
SPA None
Exterior
Exterior Feature Covered Patio(s)
Garage Assigned
Carport Spaces 1
Fence Block
Pool None
Community Features Community Pool
Utilities Available SRP
Amenities Available Management
Waterfront No
Roof Type Tile
Parking Type Assigned
Private Pool No
Building
Lot Description Desert Back, Desert Front
Story 2
Builder Name Unknown
Sewer Public Sewer
Water City Water
Structure Type Covered Patio(s)
Schools
Elementary Schools Madison Rose Lane School
Middle Schools Madison #1 Middle School
High Schools North High School
School District Phoenix Union High School District
Others
HOA Name Peterson Managemen t
HOA Fee Include Insurance,Sewer,Maintenance Grounds,Front Yard Maint,Trash,Water,Maintenance Exterior
Senior Community No
Tax ID 164-54-217-A
Ownership Fee Simple
Acceptable Financing Cash, Conventional, FHA, VA Loan
Horse Property N
Listing Terms Cash, Conventional, FHA, VA Loan
Financing Conventional
Read Less Info
Want to know what your home might be worth? Contact us for a FREE valuation!

Our team is ready to help you sell your home for the highest possible price ASAP

Copyright 2024 Arizona Regional Multiple Listing Service, Inc. All rights reserved.
Bought with Re/Max Sun Properties
GET MORE INFORMATION

Broker | Lic# BR164382000






