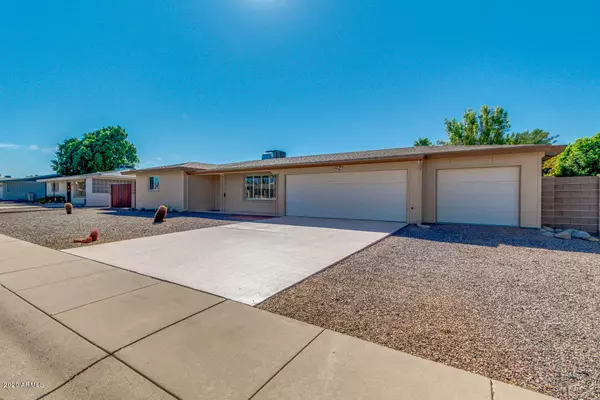$290,000
$299,000
3.0%For more information regarding the value of a property, please contact us for a free consultation.
2 Beds
1.75 Baths
1,491 SqFt
SOLD DATE : 11/19/2020
Key Details
Sold Price $290,000
Property Type Single Family Home
Sub Type Single Family - Detached
Listing Status Sold
Purchase Type For Sale
Square Footage 1,491 sqft
Price per Sqft $194
Subdivision Dreamland Villa 9
MLS Listing ID 6144406
Sold Date 11/19/20
Style Ranch
Bedrooms 2
HOA Y/N No
Originating Board Arizona Regional Multiple Listing Service (ARMLS)
Year Built 1969
Annual Tax Amount $1,331
Tax Year 2020
Lot Size 8,408 Sqft
Acres 0.19
Property Description
WOW!This gorgeous fully remodeled home is a must-see w/open floor plan & 3 car garage! Spacious kitchen features hickory cabinets w/ pull-outs, granite, stainless appliances! Porcelain tile floors add to the elegance along w/ other high-end touches like rounded drywall corners & arches, travertine showers, & shutters. Living room & well-insulated Arizona/living room too! Dual-pane windows, quality ceiling fans, newer roof & a/c. Even the laundry room is impressive & could be used as a guest room w/ cabinets & built-in sink, 2 closets, tons of natural light, & a door to the backyard! Be sure to see the 3-CAR GARAGE w/ a hidden room for tools/storage! And don't miss the backyard covered patio, raised & shaded garden, fruit trees, sheds, & RV gate, covered parking! And..it's fully furnished!! Includes furniture, decor, linens & dishes & washer/dryer/refrigerator. Call for more details. *Community Club w/ pools & facilities is optional for $175/adult annually
Location
State AZ
County Maricopa
Community Dreamland Villa 9
Direction West on University, North on 56th St., East on Dallas, home on corner.
Rooms
Other Rooms Family Room, Arizona RoomLanai
Den/Bedroom Plus 3
Separate Den/Office Y
Interior
Interior Features Breakfast Bar, Furnished(See Rmrks), No Interior Steps, Kitchen Island, 3/4 Bath Master Bdrm, Granite Counters
Heating Electric, ENERGY STAR Qualified Equipment
Cooling Refrigeration, Programmable Thmstat, Ceiling Fan(s), ENERGY STAR Qualified Equipment
Flooring Carpet, Tile
Fireplaces Number No Fireplace
Fireplaces Type None
Fireplace No
Window Features Double Pane Windows
SPA None
Laundry Engy Star (See Rmks)
Exterior
Exterior Feature Covered Patio(s), Patio, Storage
Garage Electric Door Opener, Extnded Lngth Garage, RV Gate, RV Access/Parking
Garage Spaces 3.0
Garage Description 3.0
Fence Block
Pool None
Landscape Description Irrigation Back
Community Features Biking/Walking Path
Utilities Available City Electric, SRP
Amenities Available None
Roof Type Composition
Accessibility Zero-Grade Entry, Bath Scald Ctrl Fct, Bath Lever Faucets, Accessible Hallway(s)
Private Pool No
Building
Lot Description Corner Lot, Gravel/Stone Front, Gravel/Stone Back, Irrigation Back
Story 1
Builder Name FARNSWORTH
Sewer Septic Tank
Water City Water
Architectural Style Ranch
Structure Type Covered Patio(s),Patio,Storage
New Construction No
Schools
Elementary Schools Adult
Middle Schools Adult
High Schools Adult
School District Out Of Area
Others
HOA Fee Include No Fees
Senior Community Yes
Tax ID 141-47-621
Ownership Fee Simple
Acceptable Financing Cash, Conventional, FHA, VA Loan
Horse Property N
Listing Terms Cash, Conventional, FHA, VA Loan
Financing Conventional
Special Listing Condition Age Restricted (See Remarks)
Read Less Info
Want to know what your home might be worth? Contact us for a FREE valuation!

Our team is ready to help you sell your home for the highest possible price ASAP

Copyright 2024 Arizona Regional Multiple Listing Service, Inc. All rights reserved.
Bought with eXp Realty
GET MORE INFORMATION

Broker | Lic# BR164382000






