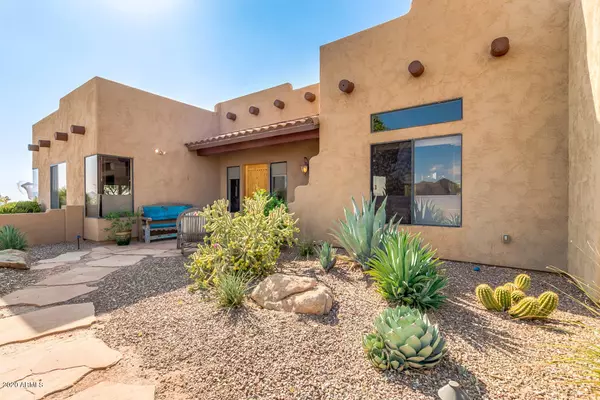$935,000
$950,000
1.6%For more information regarding the value of a property, please contact us for a free consultation.
4 Beds
3.5 Baths
3,506 SqFt
SOLD DATE : 02/09/2021
Key Details
Sold Price $935,000
Property Type Single Family Home
Sub Type Single Family - Detached
Listing Status Sold
Purchase Type For Sale
Square Footage 3,506 sqft
Price per Sqft $266
Subdivision Goldfield Phase 1 (Survey)
MLS Listing ID 6143492
Sold Date 02/09/21
Style Territorial/Santa Fe
Bedrooms 4
HOA Fees $57/ann
HOA Y/N Yes
Originating Board Arizona Regional Multiple Listing Service (ARMLS)
Year Built 1999
Annual Tax Amount $2,086
Tax Year 2020
Lot Size 6.877 Acres
Acres 6.88
Property Description
This beautiful property has ALL YOU NEED with AMAZING Arizona Southwest Flair! SPECTACULAR 360' VIEWS: Four Peaks, Superstitions, & McDowell Mtns! Newly reconstructed home in GOLDFIELD RANCH w/ 4 bedrooms, 3.5 bath, NO INTERIOR STEPS, VIGA beams throughout, Knotty Alder Cabinetry, 1 full FENCED ACRE of 7, landscaping galore, GATED front entry, GRANITE counters, GAS stove & fireplace, NEGATIVE EDGE POOL, and R/O Sytem! House is FENCED off and separate from the 6 stall BARN, hay barn, tack room, underground storage & lighted round pen w/sprinklers. Barn has is also on a filtered water system! 2 car garage & a 2 car carport! New Well pump & OWNED SOLAR! Chock-full of mature fruit bearing trees (fig, lemon, orange, lime, etc). Experience the most STUNNING, SERENE VIEWS in the Valley!
Location
State AZ
County Maricopa
Community Goldfield Phase 1 (Survey)
Direction North on Beeline (hwy 87) Left at Mile Marker 196. Cross south bound Beeline onto Goldfield Rd. Go approx 1 mile & turn right onto White Face Canyon. Right on first road. First right onto paved drive.
Rooms
Other Rooms Great Room
Master Bedroom Split
Den/Bedroom Plus 4
Separate Den/Office N
Interior
Interior Features Breakfast Bar, 9+ Flat Ceilings, Drink Wtr Filter Sys, No Interior Steps, Pantry, Double Vanity, Separate Shwr & Tub, High Speed Internet, Granite Counters
Heating Electric
Cooling Refrigeration, Programmable Thmstat, Ceiling Fan(s)
Flooring Tile
Fireplaces Type 1 Fireplace, Family Room, Gas
Fireplace Yes
Window Features Double Pane Windows
SPA None
Exterior
Exterior Feature Circular Drive, Covered Patio(s), Patio, Private Yard, Storage
Garage Dir Entry frm Garage, Electric Door Opener
Garage Spaces 2.0
Carport Spaces 2
Garage Description 2.0
Fence Wrought Iron
Pool Variable Speed Pump, Heated, Private
Utilities Available SRP
Amenities Available Other
Waterfront No
View City Lights, Mountain(s)
Roof Type Foam
Private Pool Yes
Building
Lot Description Sprinklers In Rear, Sprinklers In Front, Desert Back, Desert Front, Auto Timer H2O Front, Auto Timer H2O Back
Story 1
Builder Name Custom
Sewer Septic Tank
Water Well - Pvtly Owned
Architectural Style Territorial/Santa Fe
Structure Type Circular Drive,Covered Patio(s),Patio,Private Yard,Storage
Schools
Elementary Schools Four Peaks Elementary School - Fountain Hills
Middle Schools Fountain Hills Middle School
High Schools Fountain Hills High School
School District Fountain Hills Unified District
Others
HOA Name GPOA
HOA Fee Include Other (See Remarks)
Senior Community No
Tax ID 219-16-021-C
Ownership Fee Simple
Acceptable Financing Cash, Conventional, FHA, VA Loan
Horse Property Y
Horse Feature Auto Water, Barn, Bridle Path Access, Corral(s), Stall, Tack Room
Listing Terms Cash, Conventional, FHA, VA Loan
Financing Conventional
Read Less Info
Want to know what your home might be worth? Contact us for a FREE valuation!

Our team is ready to help you sell your home for the highest possible price ASAP

Copyright 2024 Arizona Regional Multiple Listing Service, Inc. All rights reserved.
Bought with Monaco Realty
GET MORE INFORMATION

Broker | Lic# BR164382000






