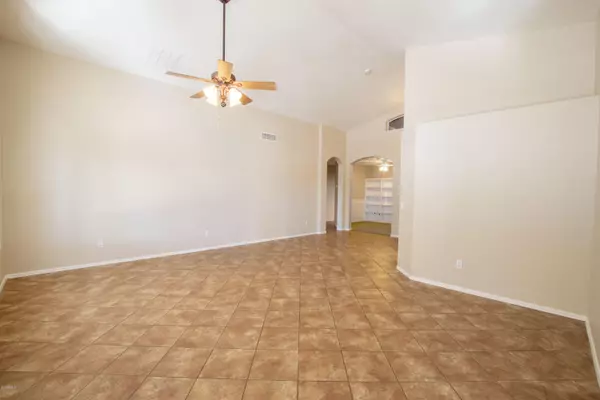$345,000
$354,500
2.7%For more information regarding the value of a property, please contact us for a free consultation.
2 Beds
2 Baths
1,790 SqFt
SOLD DATE : 01/14/2021
Key Details
Sold Price $345,000
Property Type Single Family Home
Sub Type Single Family - Detached
Listing Status Sold
Purchase Type For Sale
Square Footage 1,790 sqft
Price per Sqft $192
Subdivision Pebblecreek Phase 2 Unit 27
MLS Listing ID 6162261
Sold Date 01/14/21
Style Ranch
Bedrooms 2
HOA Fees $113
HOA Y/N Yes
Originating Board Arizona Regional Multiple Listing Service (ARMLS)
Year Built 2002
Annual Tax Amount $3,428
Tax Year 2020
Lot Size 7,039 Sqft
Acres 0.16
Property Description
Exceptional property awaiting a new owner. Check out all the upgrades this home offers! Extensions include 4' to the home and garage, 3 bump outs (family room, dining and main bedroom), all rooms are very spacious incuding the main bedroom measuring 22' long and can easily accomodate larger furniture).
The most recent ugrades include all new SS appliances in kitchen to inlcude gas range) kitchen sink, interior painted and epoxy flooring to the garage floor! Furnace and a/c less
than a year old! Exterior painted.
Both bathrooms have been remodeled with the owners suite presenting a frameless surround shower, furniture style vanities, black granite and oil rubbed bronze hardware. Guest bath has also been updatded. The kitchen was beautifully transformed by a professional resurfing the cabinets, cupboards, desk area and laundry room with a darker stain w/chocolate glaze with pecky accents. This theme was followed through with the front door. Tile back splash with diamond accents highlight the quartz counter tops and new sink. The office offers built-in books shelves and chair rail. Planation shutters enhance the windows throughout the home. Tile flooring was laid at the diagonal
with carpet in den and bedrooms. You'll love the outdoor living space with extended patio and protected by the pergola. Soothing water feature and natural gas firepit.The patio can be accessed by both the family room and the main bedroom. The attached 2 car (ext'd 4') offers built-in cabinets, sink and epoxy flooring. The recirculating pump will bring you instant hot water.
Everything has been done for you, just bring your decorating ideas and make this lovely home your's!!
Location
State AZ
County Maricopa
Community Pebblecreek Phase 2 Unit 27
Direction 10 to exit 126 N on PebbleCreek Pkwy to Clubhouse DR left to entrance of Tuscany Falls, past gate, first left at Earll, follow to Edegemont, left on Edgemont to home at end of culdesac
Rooms
Other Rooms Family Room
Master Bedroom Not split
Den/Bedroom Plus 3
Separate Den/Office Y
Interior
Interior Features Eat-in Kitchen, No Interior Steps, Vaulted Ceiling(s), 3/4 Bath Master Bdrm, Double Vanity, High Speed Internet
Heating Natural Gas
Cooling Refrigeration
Flooring Carpet, Tile
Fireplaces Type Fire Pit
Fireplace Yes
Window Features Double Pane Windows
SPA None
Laundry Wshr/Dry HookUp Only
Exterior
Exterior Feature Covered Patio(s), Patio
Parking Features Attch'd Gar Cabinets, Dir Entry frm Garage, Electric Door Opener, Extnded Lngth Garage
Garage Spaces 2.0
Garage Description 2.0
Fence Block
Pool None
Community Features Gated Community, Community Spa Htd, Community Spa, Community Pool Htd, Community Pool, Community Media Room, Guarded Entry, Golf, Tennis Court(s), Biking/Walking Path, Clubhouse, Fitness Center
Utilities Available APS, SW Gas
Amenities Available FHA Approved Prjct, Management, Rental OK (See Rmks), RV Parking, VA Approved Prjct
Roof Type Tile
Private Pool No
Building
Lot Description Sprinklers In Rear, Sprinklers In Front, Desert Back, Desert Front, Cul-De-Sac, Auto Timer H2O Front, Auto Timer H2O Back
Story 1
Builder Name Robson
Sewer Private Sewer
Water Pvt Water Company
Architectural Style Ranch
Structure Type Covered Patio(s),Patio
New Construction No
Schools
Elementary Schools Adult
Middle Schools Adult
High Schools Adult
School District Agua Fria Union High School District
Others
HOA Name Pebblecreek
HOA Fee Include Maintenance Grounds,Street Maint
Senior Community Yes
Tax ID 508-04-191
Ownership Fee Simple
Acceptable Financing Cash, Conventional, VA Loan
Horse Property N
Listing Terms Cash, Conventional, VA Loan
Financing Conventional
Special Listing Condition Age Restricted (See Remarks)
Read Less Info
Want to know what your home might be worth? Contact us for a FREE valuation!

Our team is ready to help you sell your home for the highest possible price ASAP

Copyright 2025 Arizona Regional Multiple Listing Service, Inc. All rights reserved.
Bought with Realty ONE Group
GET MORE INFORMATION
Broker | Lic# BR164382000






