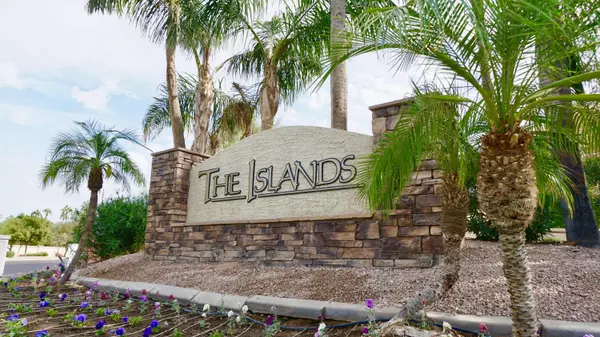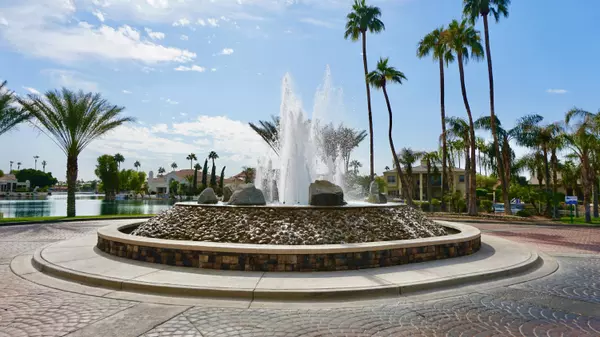$499,000
$499,900
0.2%For more information regarding the value of a property, please contact us for a free consultation.
3 Beds
3.5 Baths
2,164 SqFt
SOLD DATE : 01/08/2021
Key Details
Sold Price $499,000
Property Type Townhouse
Sub Type Townhouse
Listing Status Sold
Purchase Type For Sale
Square Footage 2,164 sqft
Price per Sqft $230
Subdivision Townhomes On Coral Reef
MLS Listing ID 6154420
Sold Date 01/08/21
Bedrooms 3
HOA Fees $246/mo
HOA Y/N Yes
Originating Board Arizona Regional Multiple Listing Service (ARMLS)
Year Built 1988
Annual Tax Amount $1,950
Tax Year 2020
Lot Size 2,182 Sqft
Acres 0.05
Property Description
WATERFRONT HOME W/ APPROX. 140 LN FT OF SPECTACULAR WATER & SUNSET VIEWS! Additionally, this home has been significantly upgraded over the last 4 years and is primed entertaining. It features newer tile roof underlayment; newer windows & sliding doors; remodeled master bath large shower; newer flooring throughout; custom tile entryway; remodeled powder bath w/ custom vanity and tile; newer upgraded baseboards downstairs; newer custom paint throughout; newer custom plantation shutters; electrical ran to dock; newer upgraded garage door opener; and so much more. This is a corner lot with water views from every room, two patios, and a private dock. The HOA takes care of the yard work and community pool. This is resort style living in The Islands. MUST SEE!
Location
State AZ
County Maricopa
Community Townhomes On Coral Reef
Direction East of Elliot - South S. Islands Dr. - East on S. Islands Dr. E - West on W. Coral Reef Dr. and go all the way to the back corner
Rooms
Master Bedroom Split
Den/Bedroom Plus 4
Separate Den/Office Y
Interior
Interior Features Kitchen Island, Pantry, Double Vanity, Full Bth Master Bdrm
Heating Electric
Cooling Refrigeration, Ceiling Fan(s)
Flooring Carpet, Laminate, Tile
Fireplaces Type 2 Fireplace
Fireplace Yes
Window Features Vinyl Frame,Double Pane Windows
SPA None
Laundry Wshr/Dry HookUp Only
Exterior
Exterior Feature Balcony, Patio
Garage Attch'd Gar Cabinets, Electric Door Opener
Garage Spaces 2.0
Garage Description 2.0
Fence None
Pool Fenced
Community Features Community Pool, Near Bus Stop, Lake Subdivision, Playground, Biking/Walking Path, Clubhouse
Utilities Available SRP
Amenities Available Management, Rental OK (See Rmks)
Roof Type Tile
Private Pool Yes
Building
Lot Description Cul-De-Sac, Grass Back
Story 2
Builder Name UNK
Sewer Public Sewer
Water City Water
Structure Type Balcony,Patio
New Construction No
Schools
Elementary Schools Islands Elementary School
Middle Schools Mesquite Jr High School
High Schools Mesquite High School
School District Gilbert Unified District
Others
HOA Name Osselaer
HOA Fee Include Insurance,Maintenance Grounds,Street Maint,Front Yard Maint,Trash,Maintenance Exterior
Senior Community No
Tax ID 302-30-590
Ownership Fee Simple
Acceptable Financing Cash, Conventional, FHA, VA Loan
Horse Property N
Listing Terms Cash, Conventional, FHA, VA Loan
Financing Conventional
Read Less Info
Want to know what your home might be worth? Contact us for a FREE valuation!

Our team is ready to help you sell your home for the highest possible price ASAP

Copyright 2024 Arizona Regional Multiple Listing Service, Inc. All rights reserved.
Bought with My Home Group Real Estate
GET MORE INFORMATION

Broker | Lic# BR164382000






