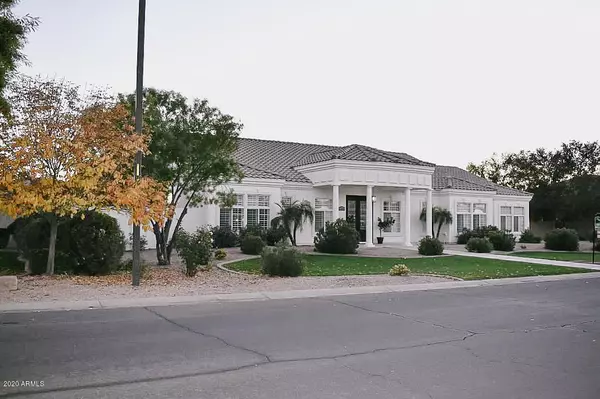$794,000
$789,000
0.6%For more information regarding the value of a property, please contact us for a free consultation.
3 Beds
2.5 Baths
2,632 SqFt
SOLD DATE : 01/21/2021
Key Details
Sold Price $794,000
Property Type Single Family Home
Sub Type Single Family - Detached
Listing Status Sold
Purchase Type For Sale
Square Footage 2,632 sqft
Price per Sqft $301
Subdivision Circle G At Highlands West
MLS Listing ID 6165231
Sold Date 01/21/21
Style Ranch
Bedrooms 3
HOA Fees $82/qua
HOA Y/N Yes
Originating Board Arizona Regional Multiple Listing Service (ARMLS)
Year Built 1999
Annual Tax Amount $3,869
Tax Year 2020
Lot Size 0.460 Acres
Acres 0.46
Property Description
Stunning home on almost 1/2 acre in Circle G neighborhood in Morrison Ranch! Gorgeous open floor plan has lg family room that opens to a captivating kitchen! Desirable tile floors throughout home. Recently updated Kitchen features quartz counter tops, Thermador professional, stainless steel appliances. You'll have plenty of room at the massive kitchen island for easy entertaining. All bathrooms have been beautifully updated. Sparkling pool, huge grassy backyard, w/ plenty of room to build your guest house. Oversized 4 car garage, w/lg driveway access! This
family friendly community has tree lined streets, large parks/greenbelts & more! Home is near both US60 & 202 freeways & located in the excellent Gilbert School District. You don't want to miss this one.
Location
State AZ
County Maricopa
Community Circle G At Highlands West
Direction South on Higley to Amber, West on Amber to Balboa, South on Balboa to Robin, West on Robin to Home on South side of Street.
Rooms
Other Rooms Family Room
Den/Bedroom Plus 3
Separate Den/Office N
Interior
Interior Features Eat-in Kitchen, 9+ Flat Ceilings, Central Vacuum, Drink Wtr Filter Sys, No Interior Steps, Soft Water Loop, Kitchen Island, Double Vanity, Full Bth Master Bdrm, Separate Shwr & Tub, Tub with Jets, High Speed Internet
Heating Natural Gas
Cooling Refrigeration, Programmable Thmstat, Ceiling Fan(s)
Flooring Tile
Fireplaces Type 1 Fireplace, Family Room, Gas
Fireplace Yes
Window Features Sunscreen(s)
SPA Above Ground
Laundry WshrDry HookUp Only
Exterior
Exterior Feature Covered Patio(s), Patio
Garage Electric Door Opener, Extnded Lngth Garage, Over Height Garage, RV Gate, Side Vehicle Entry
Garage Spaces 4.0
Carport Spaces 1
Garage Description 4.0
Fence Block
Pool Play Pool, Private
Utilities Available SRP, SW Gas
Amenities Available Management
Waterfront No
Roof Type Tile
Accessibility Mltpl Entries/Exits, Bath Lever Faucets, Accessible Hallway(s)
Private Pool Yes
Building
Lot Description Sprinklers In Rear, Sprinklers In Front, Gravel/Stone Front, Gravel/Stone Back, Grass Front, Grass Back, Auto Timer H2O Front, Auto Timer H2O Back
Story 1
Builder Name Unknown
Sewer Public Sewer
Water City Water
Architectural Style Ranch
Structure Type Covered Patio(s),Patio
New Construction Yes
Schools
Elementary Schools Greenfield Elementary School
Middle Schools Greenfield Junior High School
High Schools Gilbert High School
School District Gilbert Unified District
Others
HOA Name Vision Community Man
HOA Fee Include Maintenance Grounds
Senior Community No
Tax ID 304-20-080
Ownership Fee Simple
Acceptable Financing Conventional, FHA, VA Loan
Horse Property N
Listing Terms Conventional, FHA, VA Loan
Financing Conventional
Special Listing Condition Owner/Agent
Read Less Info
Want to know what your home might be worth? Contact us for a FREE valuation!

Our team is ready to help you sell your home for the highest possible price ASAP

Copyright 2024 Arizona Regional Multiple Listing Service, Inc. All rights reserved.
Bought with Keller Williams Integrity First
GET MORE INFORMATION

Broker | Lic# BR164382000






