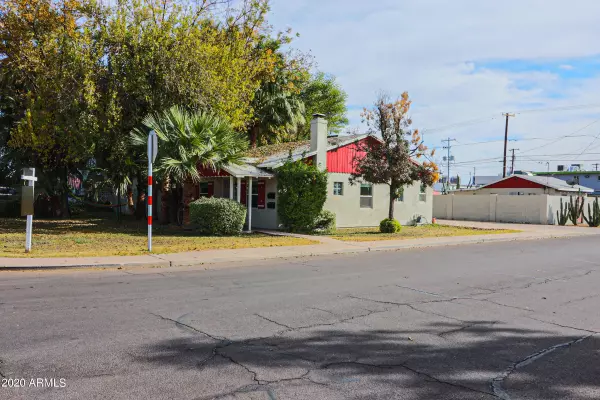$398,000
$424,900
6.3%For more information regarding the value of a property, please contact us for a free consultation.
3 Beds
2 Baths
1,388 SqFt
SOLD DATE : 02/19/2021
Key Details
Sold Price $398,000
Property Type Single Family Home
Sub Type Single Family - Detached
Listing Status Sold
Purchase Type For Sale
Square Footage 1,388 sqft
Price per Sqft $286
Subdivision Woodlea Blocks 3 Thru 6 11 12
MLS Listing ID 6132971
Sold Date 02/19/21
Style Other (See Remarks)
Bedrooms 3
HOA Y/N No
Originating Board Arizona Regional Multiple Listing Service (ARMLS)
Year Built 1934
Annual Tax Amount $2,282
Tax Year 2020
Lot Size 9,450 Sqft
Acres 0.22
Property Description
RARE INVESTOR OPPORTUNITY in the popular Woodlea Melrose historic district. Charming 884 SF single family home with a 504 SF guest house, for a total of 1,388 SF. Large separate private yards with mature trees & palms. Significant upgrades to both houses include new double pane windows, added insulation to all perimeter walls, new stucco & paint, new exterior wooden trim, two new wooden fences & landscape upgrades. Walking distance to numerous restaurants, shopping & Light Rail. This property is ready for your final touches inside and has loads of upside investment potential. Reliable, multi-year renters paying $1,950 a month with potential rent growth of 20%. Guest house has 1 bed/1 bath with a full kitchen, stackable washer/dryer & an outdoor storage shed.
Location
State AZ
County Maricopa
Community Woodlea Blocks 3 Thru 6 11 12
Direction North on 7th Ave from Indian School. Left on W Mackenzie Dr. The house is on the SE corner of W Mackenzie Dr. & 9th Avenue. The guest house is behind the main house, across from the driveway.
Rooms
Guest Accommodations 504.0
Den/Bedroom Plus 3
Separate Den/Office N
Interior
Interior Features Breakfast Bar, No Interior Steps, High Speed Internet, Laminate Counters
Heating Electric, Natural Gas
Cooling Refrigeration, Both Refrig & Evap, Programmable Thmstat, Ceiling Fan(s)
Flooring Tile
Fireplaces Type 1 Fireplace, Living Room
Fireplace Yes
Window Features Double Pane Windows
SPA None
Exterior
Exterior Feature Covered Patio(s), Patio, Private Yard, Storage, Separate Guest House
Fence Block
Pool None
Landscape Description Flood Irrigation
Community Features Near Light Rail Stop, Near Bus Stop, Historic District, Biking/Walking Path
Utilities Available APS, SW Gas
Amenities Available None
Roof Type Composition
Private Pool No
Building
Lot Description Alley, Corner Lot, Grass Front, Grass Back, Flood Irrigation
Story 1
Builder Name Unknown
Sewer Public Sewer
Water City Water
Architectural Style Other (See Remarks)
Structure Type Covered Patio(s),Patio,Private Yard,Storage, Separate Guest House
New Construction No
Schools
Elementary Schools Clarendon School
Middle Schools Osborn Middle School
High Schools Central High School
School District Phoenix Union High School District
Others
HOA Fee Include No Fees
Senior Community No
Tax ID 155-39-072-B
Ownership Fee Simple
Acceptable Financing Cash, Conventional, VA Loan
Horse Property N
Listing Terms Cash, Conventional, VA Loan
Financing Conventional
Special Listing Condition N/A, Owner/Agent
Read Less Info
Want to know what your home might be worth? Contact us for a FREE valuation!

Our team is ready to help you sell your home for the highest possible price ASAP

Copyright 2025 Arizona Regional Multiple Listing Service, Inc. All rights reserved.
Bought with Platinum Living Realty
GET MORE INFORMATION
Broker | Lic# BR164382000






